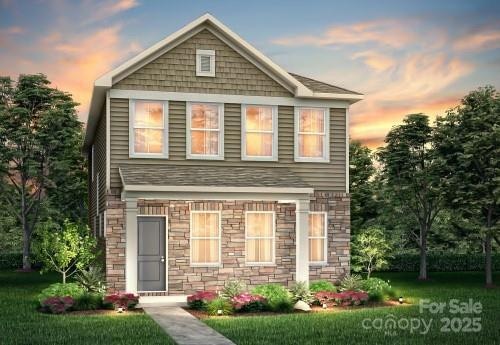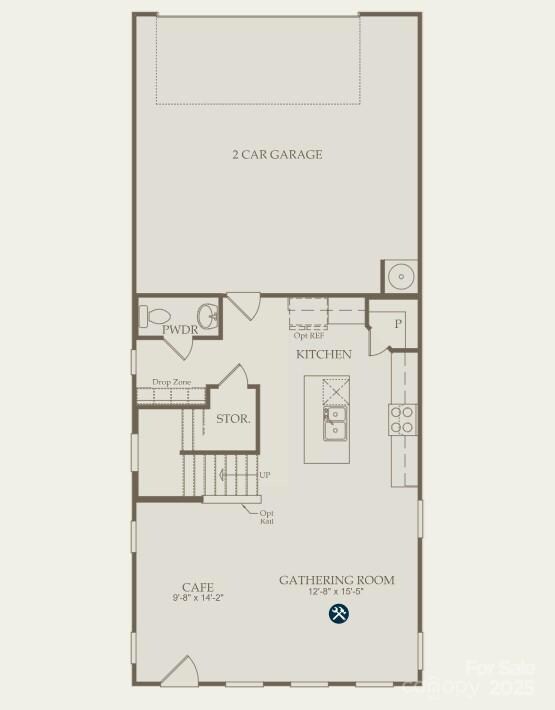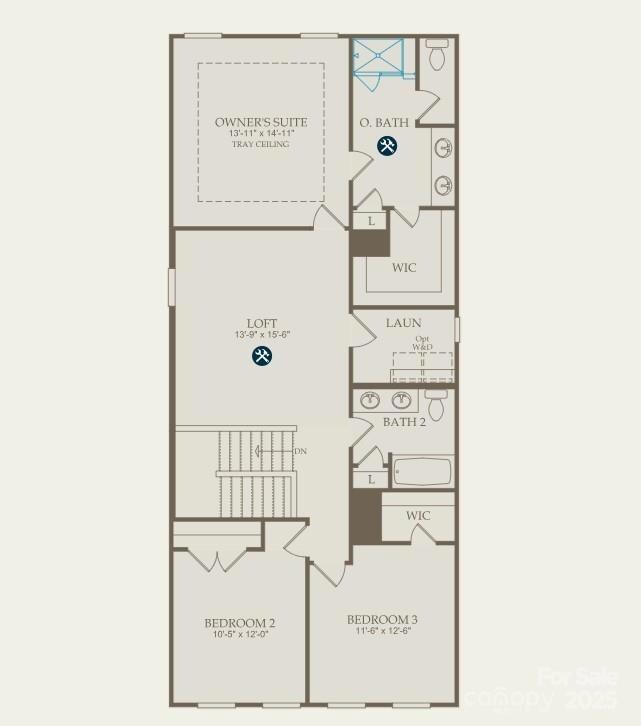
14042 Penbury Ln Unit 334 Charlotte, NC 28278
Steele Creek NeighborhoodEstimated payment $2,984/month
Highlights
- Community Cabanas
- Open Floorplan
- Mud Room
- New Construction
- Private Lot
- Front Porch
About This Home
Located in Phase Two of a a master-planned neighborhood in SW Charlotte, minutes away from the Rivergate Shopping Center and Lake Wylie, and in close proximity to the Charlotte Douglas International Airport and Uptown Charlotte. This Norman is a 3-bed, 2.5-bath floor plan featuring a 1st floor open-concept kitchen, dining, and living space; half-bathroom; and drop zone. In the back of the home is an attached 2-car garage, backing up to an alleyway and walking distance to dog park and playground. Upstairs is a big loft, 2 more bedrooms and their shared bathroom, laundry room, and the owner's suite. Upgrades include gas KitchenAid appliances and owner's tiled shower. We are offering an attractive finance incentive with use of our preferred lender. HOA fees include High-Speed Internet and TV service, with an amenity center coming July 2025. Contact us to learn more about this home and our wonderful neighborhood!
Home Details
Home Type
- Single Family
Year Built
- Built in 2025 | New Construction
Lot Details
- Lot Dimensions are 31x126x43x125
- Private Lot
- Property is zoned MX-3
HOA Fees
- $100 Monthly HOA Fees
Parking
- 2 Car Attached Garage
- Rear-Facing Garage
- Garage Door Opener
- Driveway
Home Design
- Home is estimated to be completed on 4/29/25
- Slab Foundation
- Stone Veneer
Interior Spaces
- 2-Story Property
- Open Floorplan
- Wired For Data
- Mud Room
- Pull Down Stairs to Attic
- Electric Dryer Hookup
Kitchen
- Oven
- Gas Range
- Microwave
- Dishwasher
- Kitchen Island
Flooring
- Tile
- Vinyl
Bedrooms and Bathrooms
- 3 Bedrooms
- Walk-In Closet
Outdoor Features
- Front Porch
Schools
- Winget Park Elementary School
- Southwest Middle School
- Palisades High School
Utilities
- Zoned Heating and Cooling
- Vented Exhaust Fan
- Heating System Uses Natural Gas
- Electric Water Heater
- Cable TV Available
Listing and Financial Details
- Assessor Parcel Number 19907342
Community Details
Overview
- Cusick Community Management Association
- Built by Pulte Homes
- Parkside Crossing Subdivision, Norman Floorplan
- Mandatory home owners association
Recreation
- Community Playground
- Community Cabanas
- Community Pool
Map
Home Values in the Area
Average Home Value in this Area
Property History
| Date | Event | Price | Change | Sq Ft Price |
|---|---|---|---|---|
| 04/14/2025 04/14/25 | Price Changed | $438,240 | -2.2% | $227 / Sq Ft |
| 04/01/2025 04/01/25 | Price Changed | $448,240 | -0.7% | $232 / Sq Ft |
| 03/04/2025 03/04/25 | Price Changed | $451,240 | +0.4% | $234 / Sq Ft |
| 03/01/2025 03/01/25 | Price Changed | $449,240 | -2.2% | $233 / Sq Ft |
| 02/28/2025 02/28/25 | Price Changed | $459,240 | -0.2% | $238 / Sq Ft |
| 02/28/2025 02/28/25 | For Sale | $460,115 | -- | $239 / Sq Ft |
Similar Homes in the area
Source: Canopy MLS (Canopy Realtor® Association)
MLS Number: 4228012
- 14032 Penbury Ln Unit 332
- 14035 Penbury Ln Unit 368
- 14023 Penbury Ln Unit 371
- 12025 Grinstead Ln Unit 299
- 13014 Garren View Ln Unit 306
- 15922 Parkside Crossing Dr Unit 321
- 15910 Parkside Crossing Dr Unit 318
- 12017 Grinstead Ln Unit 301
- 15942 Parkside Crossing Dr Unit 326
- 13943 Penbury Ln Unit 376
- 13935 Penbury Ln Unit 378
- 13916 & 13912 Sledge Rd
- 13930 Sledge Rd
- 14302 Sledge Rd
- 15616 Parkside Crossing Dr
- 12836 Harvest Time Ct
- 12843 Harvest Time Ct
- 12713 Frank Wiley Ln
- 14032 Canemeadow Dr
- 14224 Canemeadow Dr


