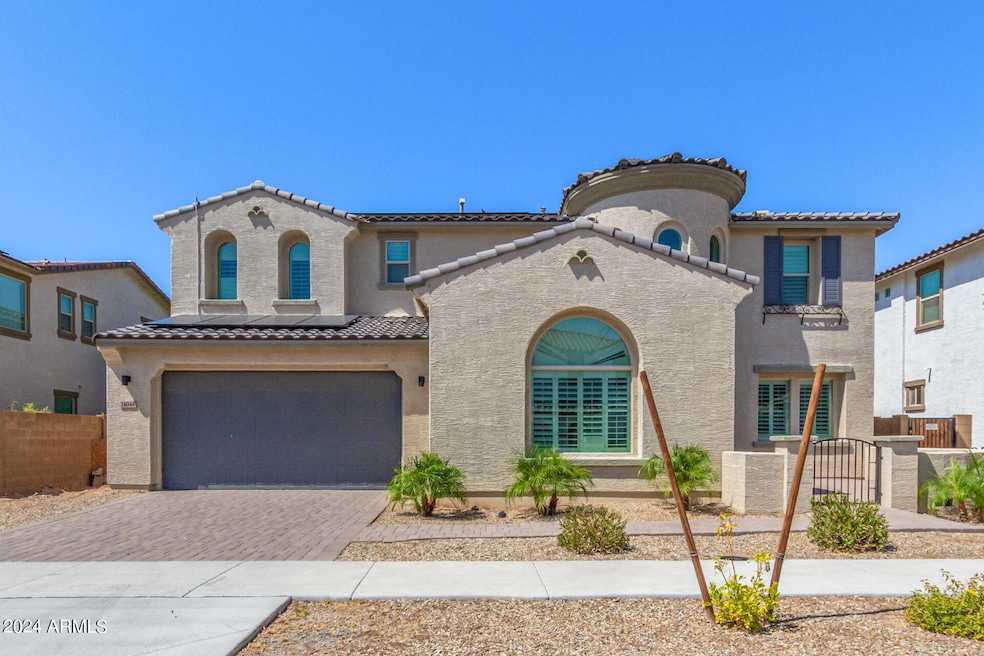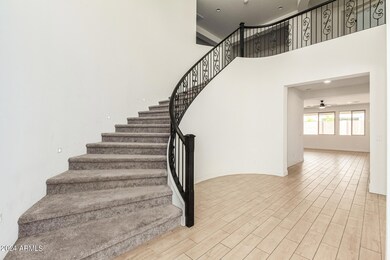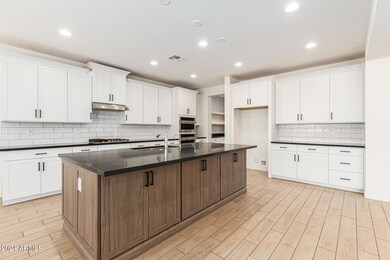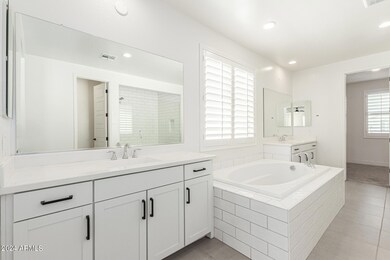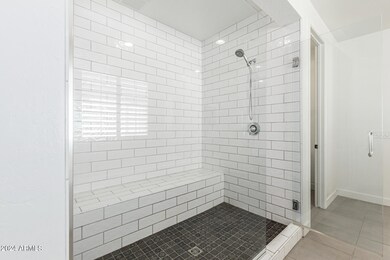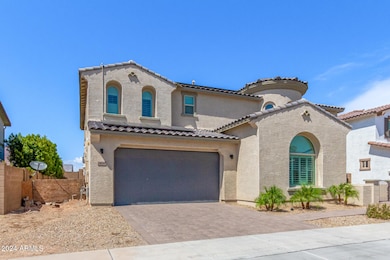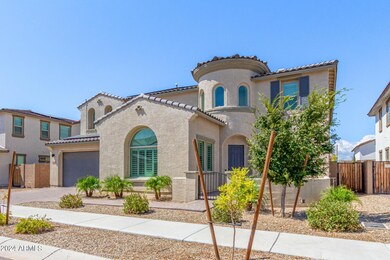
14044 W Bronco Trail Surprise, AZ 85387
Highlights
- Solar Power System
- Santa Barbara Architecture
- Eat-In Kitchen
- Willow Canyon High School Rated A-
- Community Pool
- Double Pane Windows
About This Home
As of April 2025Welcome to your dream home! This stunning, newly built residence boasts 6 spacious bedrooms and 4.5 luxurious bathrooms. Two Primary suites. One being down stairs. Enjoy modern living with an open floor plan, high-end finishes, and abundant natural light. The chef's kitchen features top-of-the-line appliances, with a large island, and a walk-in pantry. Relax or entertain in the expansive living areas, including a cozy family room. Additional highlights include a 4-car garage and access to community amenities like expansive green belts, parks, play areas and a community pool and BBQ's. Don't miss out on this perfect blend of comfort and convenience!
Home Details
Home Type
- Single Family
Est. Annual Taxes
- $2,837
Year Built
- Built in 2020
Lot Details
- 8,520 Sq Ft Lot
- Desert faces the front of the property
- Block Wall Fence
- Sprinklers on Timer
HOA Fees
- $85 Monthly HOA Fees
Parking
- 2 Car Garage
Home Design
- Santa Barbara Architecture
- Wood Frame Construction
- Tile Roof
- Stucco
Interior Spaces
- 4,876 Sq Ft Home
- 2-Story Property
- Ceiling height of 9 feet or more
- Double Pane Windows
- Low Emissivity Windows
- Washer and Dryer Hookup
Kitchen
- Eat-In Kitchen
- Breakfast Bar
- Gas Cooktop
- Built-In Microwave
- Kitchen Island
Flooring
- Carpet
- Tile
Bedrooms and Bathrooms
- 6 Bedrooms
- Primary Bathroom is a Full Bathroom
- 4.5 Bathrooms
- Dual Vanity Sinks in Primary Bathroom
- Bathtub With Separate Shower Stall
Eco-Friendly Details
- Solar Power System
Schools
- Asante Preparatory Academy Elementary And Middle School
- Willow Canyon High School
Utilities
- Cooling Available
- Zoned Heating
- Heating unit installed on the ceiling
- Heating System Uses Natural Gas
- Tankless Water Heater
- Water Softener
- High Speed Internet
- Cable TV Available
Listing and Financial Details
- Tax Lot 970
- Assessor Parcel Number 503-56-246
Community Details
Overview
- Association fees include ground maintenance
- Ranch Mercado Association, Phone Number (602) 437-4777
- Built by Taylor Morrison
- Rancho Mercado Parcel A19 Subdivision
Recreation
- Community Playground
- Community Pool
- Bike Trail
Map
Home Values in the Area
Average Home Value in this Area
Property History
| Date | Event | Price | Change | Sq Ft Price |
|---|---|---|---|---|
| 04/07/2025 04/07/25 | Sold | $737,500 | -4.8% | $151 / Sq Ft |
| 02/05/2025 02/05/25 | Price Changed | $774,777 | -0.6% | $159 / Sq Ft |
| 11/27/2024 11/27/24 | Price Changed | $779,777 | 0.0% | $160 / Sq Ft |
| 11/27/2024 11/27/24 | For Sale | $779,777 | +5.7% | $160 / Sq Ft |
| 11/01/2024 11/01/24 | Off Market | $737,500 | -- | -- |
| 08/23/2024 08/23/24 | For Sale | $797,777 | 0.0% | $164 / Sq Ft |
| 08/22/2024 08/22/24 | Off Market | $797,777 | -- | -- |
Tax History
| Year | Tax Paid | Tax Assessment Tax Assessment Total Assessment is a certain percentage of the fair market value that is determined by local assessors to be the total taxable value of land and additions on the property. | Land | Improvement |
|---|---|---|---|---|
| 2025 | $2,876 | $31,358 | -- | -- |
| 2024 | $2,837 | $29,865 | -- | -- |
| 2023 | $2,837 | $51,880 | $10,370 | $41,510 |
| 2022 | $2,838 | $40,430 | $8,080 | $32,350 |
| 2021 | $523 | $8,700 | $8,700 | $0 |
| 2020 | $517 | $7,830 | $7,830 | $0 |
Mortgage History
| Date | Status | Loan Amount | Loan Type |
|---|---|---|---|
| Open | $589,600 | New Conventional | |
| Previous Owner | $472,500 | Purchase Money Mortgage |
Deed History
| Date | Type | Sale Price | Title Company |
|---|---|---|---|
| Warranty Deed | $737,000 | Navi Title Agency | |
| Warranty Deed | -- | Inspired Title Services Llc | |
| Warranty Deed | $585,092 | Inspired Title Services Llc |
Similar Homes in Surprise, AZ
Source: Arizona Regional Multiple Listing Service (ARMLS)
MLS Number: 6746932
APN: 503-56-246
- 14001 W Bronco Trail
- 25509 N 140th Dr
- 14114 W Smoketree Dr
- 14139 W Gray Fox Trail
- 25658 N 140th Ln
- 28750 N Ave
- 14175 W Bronco Trail
- 25756 N 140th Ln
- 25800 N 140th Ln
- 14224 W Hackamore Dr
- 14231 W Bronco Trail
- 14238 W Bronco Trail
- 14247 W Bronco Trail
- 14121 W Crabapple Dr
- 14620 W Sand Hills Rd
- 14602 W Sand Hills Rd
- 14646 W Sand Hills Rd
- 25268 N 142nd Dr
- 25202 N 142nd Dr
- 14218 W El Cortez Place
