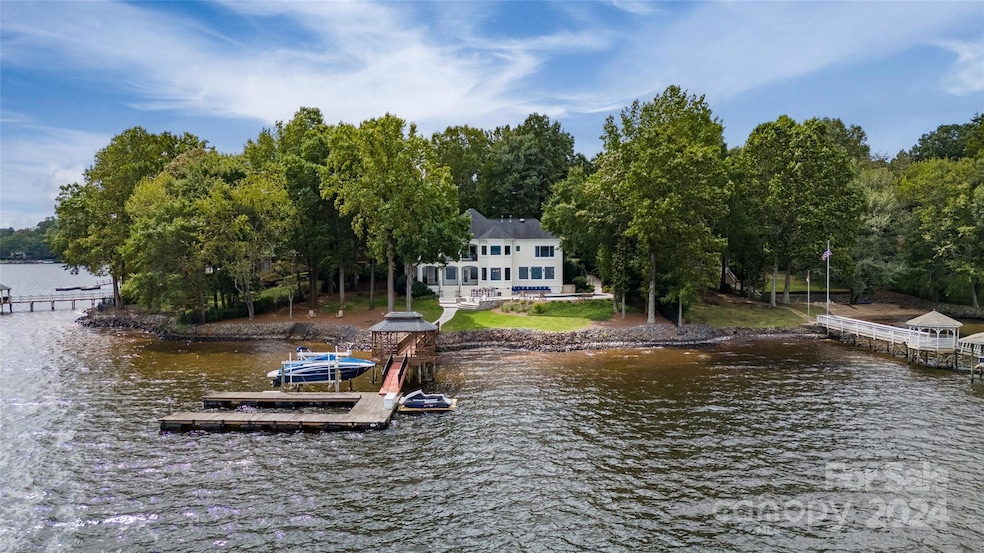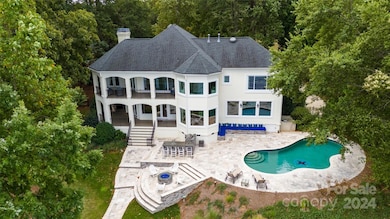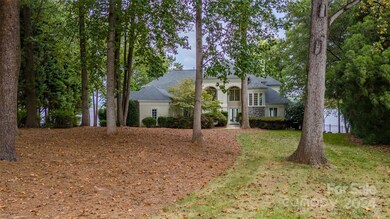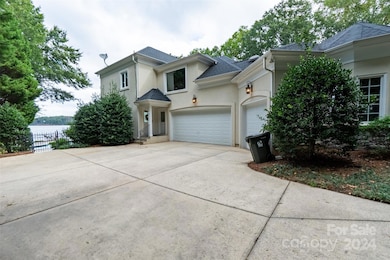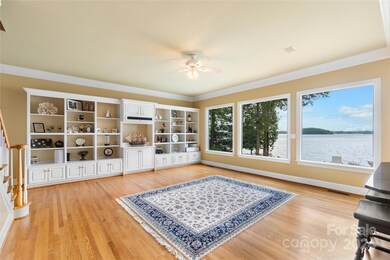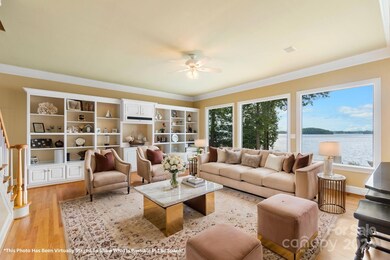
14049 Clarendon Pointe Ct Huntersville, NC 28078
Highlights
- Covered Dock
- Boat Lift
- In Ground Pool
- Pier
- Boat Slip
- Waterfront
About This Home
As of December 2024Welcome home to the lake lot of your dreams! This charming home sits on .83 acre w/ over 200ft of lake frontage. Wake up to views of morning fog rolling in from the lake & enjoy sunsets while entertaining at the outdoor kitchen/bar or relaxing by the pool or gas fire pit. Fenced in backyard also offers travertine path to private dock w/ gazebo, boat slip & boat lift. All lake-facing windows (22) have just been replaced. Kitchen has dual ovens, dual sinks, pantry, trash compactor & dining space. You'll love the lake views from the 2nd floor primary BR w/ covered balcony & newly renovated en-suite bath w/ stand alone tub & large walk-in closet. 2 other bedrooms offer en-suite full bathrooms as well. Bonus room offers built-in desk & bookshelves w/ large walk-in attic. Also upstairs you'll find a flex space & small office space with access to the primary BR balcony. Fireplace separates small office from primary BR. Come see this phenomenal Huntersville lake lot with unique home layout!
Last Agent to Sell the Property
Austin-Barnett Realty LLC Brokerage Email: heather@abcharlotte.com License #328344
Home Details
Home Type
- Single Family
Est. Annual Taxes
- $14,099
Year Built
- Built in 1995
Lot Details
- Waterfront
- Cul-De-Sac
- Back Yard Fenced
- Cleared Lot
- Wooded Lot
- Property is zoned GR
HOA Fees
- $39 Monthly HOA Fees
Parking
- 3 Car Attached Garage
- Driveway
Home Design
- Composition Roof
- Stone Siding
- Synthetic Stucco Exterior
Interior Spaces
- 2-Story Property
- Wired For Data
- Built-In Features
- See Through Fireplace
- Insulated Windows
- Pocket Doors
- French Doors
- Entrance Foyer
- Family Room with Fireplace
- Water Views
- Crawl Space
- Pull Down Stairs to Attic
Kitchen
- Built-In Double Convection Oven
- Gas Cooktop
- Microwave
- Freezer
- Dishwasher
- Kitchen Island
- Trash Compactor
- Disposal
Flooring
- Wood
- Tile
Bedrooms and Bathrooms
- Fireplace in Primary Bedroom
- Walk-In Closet
- Garden Bath
Laundry
- Laundry Room
- Washer and Electric Dryer Hookup
Pool
- In Ground Pool
- Fence Around Pool
Outdoor Features
- Pier
- Boat Lift
- Boat Slip
- Covered Dock
- Balcony
- Covered patio or porch
- Outdoor Fireplace
- Outdoor Kitchen
- Fire Pit
- Gazebo
Utilities
- Forced Air Heating and Cooling System
- Gas Water Heater
- Septic Tank
Community Details
- The Cape HOA
- The Cape Subdivision
- Mandatory home owners association
Listing and Financial Details
- Assessor Parcel Number 001-014-75
Map
Home Values in the Area
Average Home Value in this Area
Property History
| Date | Event | Price | Change | Sq Ft Price |
|---|---|---|---|---|
| 12/02/2024 12/02/24 | Sold | $2,795,000 | -6.7% | $620 / Sq Ft |
| 09/20/2024 09/20/24 | For Sale | $2,995,000 | +90.8% | $664 / Sq Ft |
| 08/04/2020 08/04/20 | Sold | $1,570,000 | -3.4% | $339 / Sq Ft |
| 06/21/2020 06/21/20 | Pending | -- | -- | -- |
| 06/16/2020 06/16/20 | For Sale | $1,625,000 | +3.5% | $351 / Sq Ft |
| 06/15/2020 06/15/20 | Off Market | $1,570,000 | -- | -- |
| 06/11/2020 06/11/20 | Price Changed | $1,625,000 | -4.1% | $351 / Sq Ft |
| 03/17/2020 03/17/20 | For Sale | $1,695,000 | -- | $366 / Sq Ft |
Tax History
| Year | Tax Paid | Tax Assessment Tax Assessment Total Assessment is a certain percentage of the fair market value that is determined by local assessors to be the total taxable value of land and additions on the property. | Land | Improvement |
|---|---|---|---|---|
| 2023 | $14,099 | $2,141,470 | $1,305,000 | $836,470 |
| 2022 | $12,021 | $1,383,500 | $797,500 | $586,000 |
| 2021 | $11,980 | $1,380,700 | $797,500 | $583,200 |
| 2020 | $11,757 | $1,372,000 | $797,500 | $574,500 |
| 2019 | $11,874 | $1,372,000 | $797,500 | $574,500 |
| 2018 | $13,230 | $1,162,800 | $700,000 | $462,800 |
| 2017 | $13,128 | $1,162,800 | $700,000 | $462,800 |
| 2016 | $13,133 | $1,163,600 | $700,000 | $463,600 |
| 2015 | $13,129 | $1,163,600 | $700,000 | $463,600 |
| 2014 | $13,127 | $0 | $0 | $0 |
Mortgage History
| Date | Status | Loan Amount | Loan Type |
|---|---|---|---|
| Open | $1,956,500 | New Conventional | |
| Closed | $1,956,500 | New Conventional | |
| Previous Owner | $250,000 | Credit Line Revolving | |
| Previous Owner | $1,256,000 | New Conventional | |
| Previous Owner | $404,000 | New Conventional | |
| Previous Owner | $417,000 | Unknown | |
| Previous Owner | $634,000 | Unknown | |
| Previous Owner | $636,000 | Unknown | |
| Previous Owner | $639,190 | Unknown | |
| Previous Owner | $650,000 | Purchase Money Mortgage | |
| Previous Owner | $129,155 | Unknown |
Deed History
| Date | Type | Sale Price | Title Company |
|---|---|---|---|
| Warranty Deed | $2,795,000 | None Listed On Document | |
| Warranty Deed | $2,795,000 | None Listed On Document | |
| Interfamily Deed Transfer | -- | None Available | |
| Warranty Deed | $1,570,000 | Guaranteed Rate Inc | |
| Warranty Deed | $975,000 | -- | |
| Interfamily Deed Transfer | -- | -- |
Similar Homes in Huntersville, NC
Source: Canopy MLS (Canopy Realtor® Association)
MLS Number: 4184061
APN: 001-014-75
- 13924 Island Dr
- 14130 Lea Point Ct
- 14131 Lea Point Ct
- 15925 Henry Ln
- 15003 N Carolina 73
- 15015 N Carolina 73
- 15919 Sunset Dr
- 15921 Cramur Dr
- 13108 Brooklyn Skylar Way
- 13109 Brooklyn Skylar Way
- 16112 Terry Ln
- 11112 Benjamin Smith Ave
- 11015 Benjamin Smith Ave
- 14917 Dewpoint Place
- 5808 McDowell Run Dr
- 7909 Parknoll Dr
- 15513 Nc 73 Hwy
- 9104 Catboat St
- 8613 Bridgegate Dr
- 15500 Nc Highway 73
