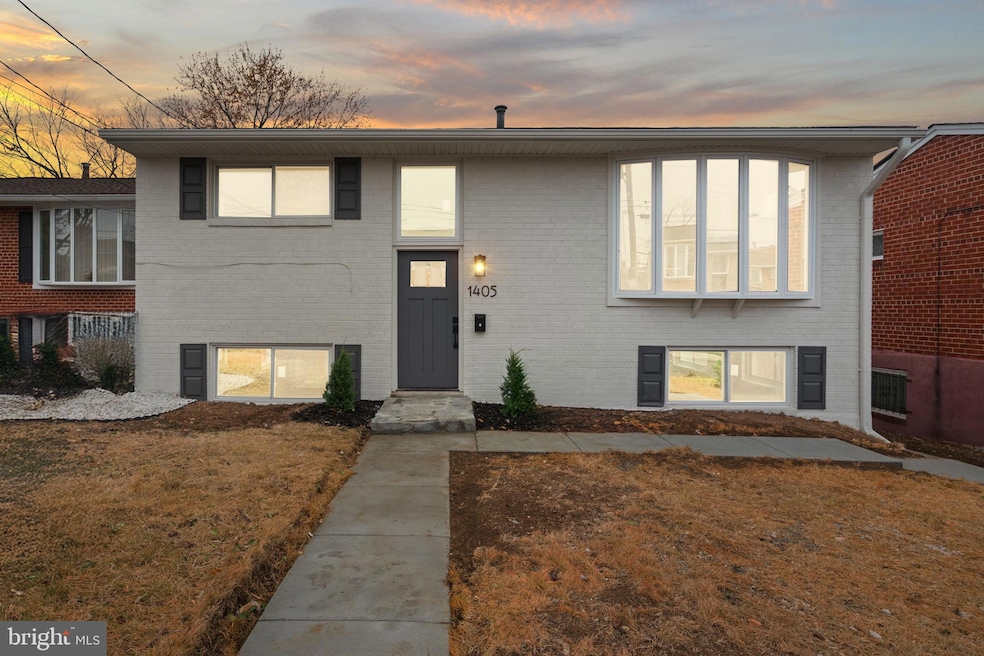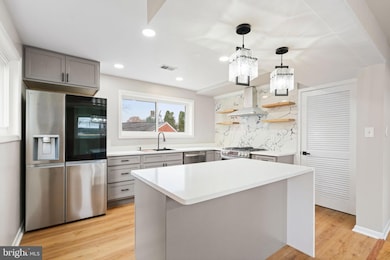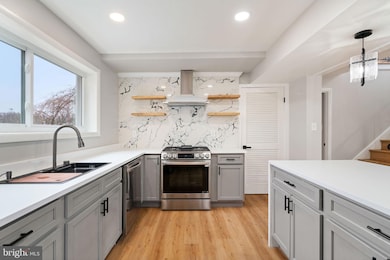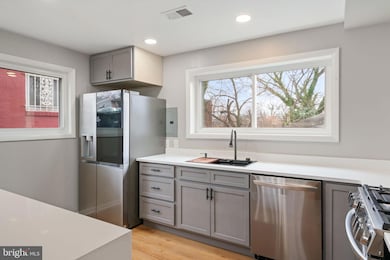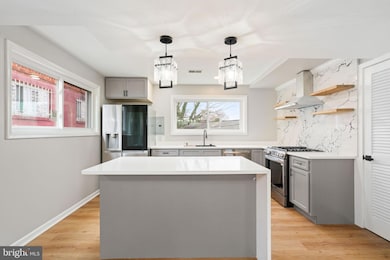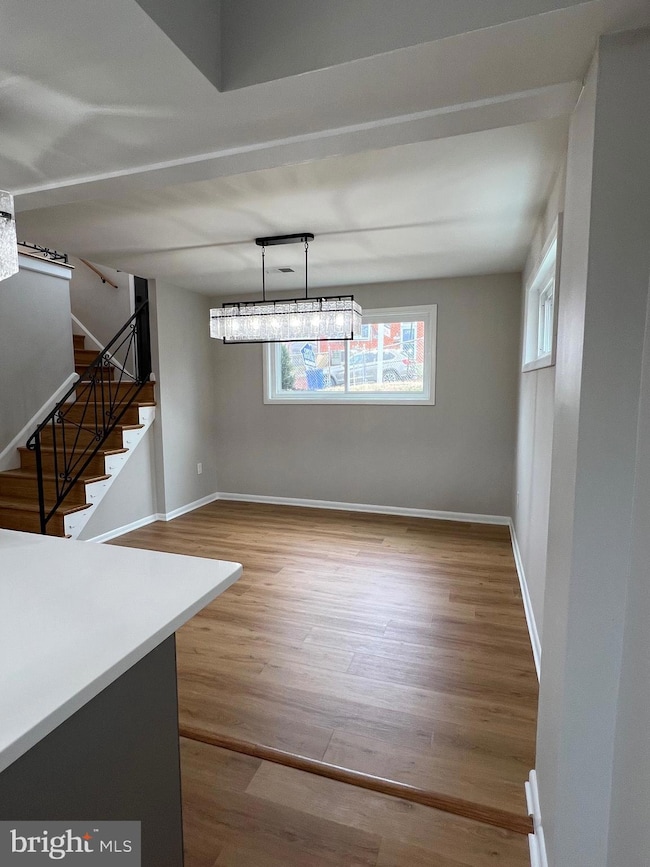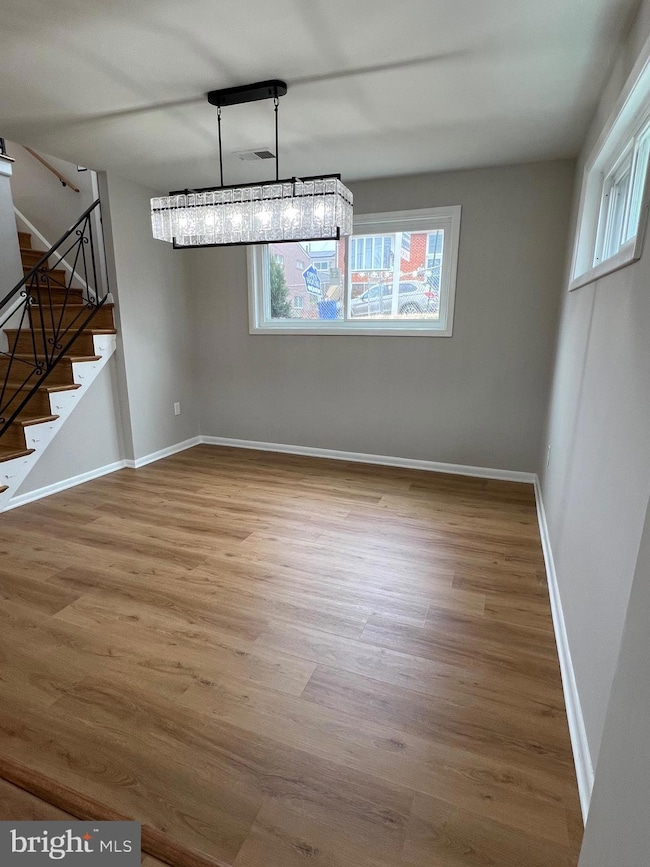
1405 42nd Place SE Washington, DC 20020
Fort Davis NeighborhoodEstimated payment $3,053/month
Highlights
- City View
- Wood Flooring
- Breakfast Area or Nook
- Open Floorplan
- No HOA
- 2-minute walk to Fort Davis Recreation Center
About This Home
Step into Modern Elegance at 1405 42nd Place SE! Tucked away in a serene cul-de-sac, this meticulously renovated home offers a blend of style, comfort, and privacy. The heart of the home is the gourmet kitchen, a culinary masterpiece equipped with LG ThinQ stainless steel appliances, including an InstaView refrigerator, InstaView gas range w/ air fryer, a TrueSteam and Quad-wash dishwasher, and a multi-purposed temperature-gauge sink, for all your culinary needs. Custom Calacatta Quartz backsplash and light grey, soft-closed oakwood cabinets, complement the stunning quartz countertops and island, perfect for entertaining. The lower-level master suite is a true retreat, boasting a spacious layout with a custom walk-in closet, and a luxurious en-suite bathroom with a new 4x4 dual walk-in shower. Outside, enjoy your private, fully fenced backyard with a new patio, stone-finished front step and backyard steps’ landing, and a walkway encircling the home. New Upgrades includes: Roof, Kitchen, HVAC system/Hot water heater, Windows, Luxury vinyl and hardwood floors, custom bathrooms, concrete patio, front walkway, stone doorstep, in the front encircling the home, stairs in the back of the home, stone landing, and walls and All the other bells and whistles (smart thermostat, ceiling fixtures, etc) The home features a rear driveway and easy access to public transportation, highways, shopping, and dining. This home offers the perfect blend of tranquility and convenience…. making this home a must-see.
Home Details
Home Type
- Single Family
Est. Annual Taxes
- $3,146
Year Built
- Built in 1964 | Remodeled in 2024
Lot Details
- 3,944 Sq Ft Lot
- Backs To Open Common Area
- Property is Fully Fenced
- Level Lot
- Back and Side Yard
Property Views
- City
- Garden
Home Design
- Split Foyer
- Brick Exterior Construction
- Block Foundation
- Shingle Roof
Interior Spaces
- Property has 2 Levels
- Open Floorplan
- Crown Molding
- Ceiling Fan
- Bay Window
- Living Room
- Combination Kitchen and Dining Room
- Utility Room
Kitchen
- Breakfast Area or Nook
- Eat-In Kitchen
- Gas Oven or Range
- Range Hood
- Dishwasher
- Stainless Steel Appliances
- Disposal
Flooring
- Wood
- Ceramic Tile
- Luxury Vinyl Plank Tile
Bedrooms and Bathrooms
- Walk-In Closet
Finished Basement
- Walk-Out Basement
- Side Basement Entry
- Laundry in Basement
- Natural lighting in basement
Parking
- 4 Parking Spaces
- 4 Driveway Spaces
- Public Parking
- Private Parking
- On-Street Parking
- Fenced Parking
Outdoor Features
- Patio
- Exterior Lighting
- Wrap Around Porch
Location
- Urban Location
Utilities
- Forced Air Heating and Cooling System
- Cooling System Utilizes Natural Gas
- Vented Exhaust Fan
- Natural Gas Water Heater
Community Details
- No Home Owners Association
- Fort Dupont Park Subdivision
Listing and Financial Details
- Assessor Parcel Number 5370//0826
Map
Home Values in the Area
Average Home Value in this Area
Tax History
| Year | Tax Paid | Tax Assessment Tax Assessment Total Assessment is a certain percentage of the fair market value that is determined by local assessors to be the total taxable value of land and additions on the property. | Land | Improvement |
|---|---|---|---|---|
| 2024 | $18,499 | $369,980 | $154,530 | $215,450 |
| 2023 | $18,047 | $360,930 | $153,890 | $207,040 |
| 2022 | $16,681 | $333,620 | $150,580 | $183,040 |
| 2021 | $15,762 | $315,240 | $148,330 | $166,910 |
| 2020 | $903 | $312,630 | $146,280 | $166,350 |
| 2019 | $864 | $301,630 | $145,380 | $156,250 |
| 2018 | $829 | $299,460 | $0 | $0 |
| 2017 | $757 | $262,930 | $0 | $0 |
| 2016 | $691 | $236,560 | $0 | $0 |
| 2015 | $629 | $226,650 | $0 | $0 |
| 2014 | $577 | $205,990 | $0 | $0 |
Property History
| Date | Event | Price | Change | Sq Ft Price |
|---|---|---|---|---|
| 03/26/2025 03/26/25 | Price Changed | $499,999 | -4.8% | $312 / Sq Ft |
| 03/11/2025 03/11/25 | For Sale | $524,999 | +50.0% | $328 / Sq Ft |
| 09/20/2024 09/20/24 | Sold | $350,000 | -18.6% | $214 / Sq Ft |
| 08/23/2024 08/23/24 | For Sale | $430,000 | 0.0% | $263 / Sq Ft |
| 07/19/2024 07/19/24 | Pending | -- | -- | -- |
| 07/02/2024 07/02/24 | Price Changed | $430,000 | -4.4% | $263 / Sq Ft |
| 06/24/2024 06/24/24 | For Sale | $450,000 | 0.0% | $276 / Sq Ft |
| 06/10/2024 06/10/24 | Off Market | $450,000 | -- | -- |
| 05/31/2024 05/31/24 | For Sale | $450,000 | +15.4% | $276 / Sq Ft |
| 03/17/2021 03/17/21 | Sold | $390,000 | -12.2% | $265 / Sq Ft |
| 03/03/2021 03/03/21 | Pending | -- | -- | -- |
| 01/28/2021 01/28/21 | Price Changed | $444,000 | -11.9% | $302 / Sq Ft |
| 01/20/2021 01/20/21 | Price Changed | $504,000 | -4.0% | $343 / Sq Ft |
| 11/18/2020 11/18/20 | For Sale | $525,000 | -- | $357 / Sq Ft |
Deed History
| Date | Type | Sale Price | Title Company |
|---|---|---|---|
| Deed | $350,000 | Marble Title |
Mortgage History
| Date | Status | Loan Amount | Loan Type |
|---|---|---|---|
| Open | $382,000 | New Conventional | |
| Previous Owner | $272,000 | New Conventional |
Similar Homes in Washington, DC
Source: Bright MLS
MLS Number: DCDC2189390
APN: 5370-0826
- 1442 41st St SE
- 1424 42nd Place SE
- 1533 42nd St SE
- 4227 Nash St SE
- 4238 Southern Ave SE
- 1508 Fort Davis St SE
- 1572 41st St SE
- 4029 Alabama Ave SE
- 1626 Fort Dupont St SE
- 1821 41st Place SE
- 1670 40th St SE
- 3910 Billings Place
- 1636 Fort Davis Place SE
- 1642 Fort Davis Place SE
- 1671 Fort Dupont St SE
- 1700 Fort Davis St SE
- 4006 Alton St
- 4103 Will St
- 3937 S St SE Unit A6
- 4113 Vine St
