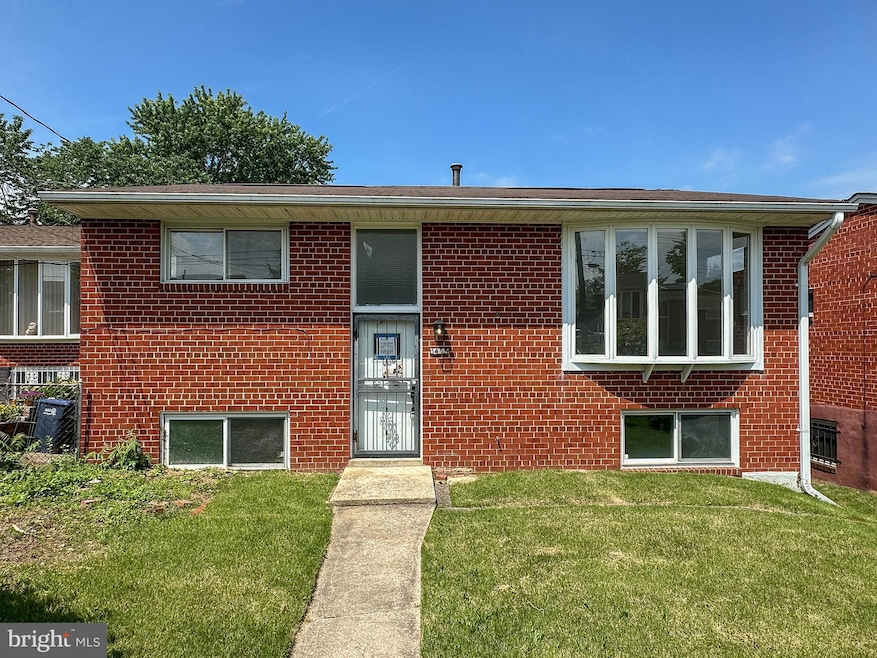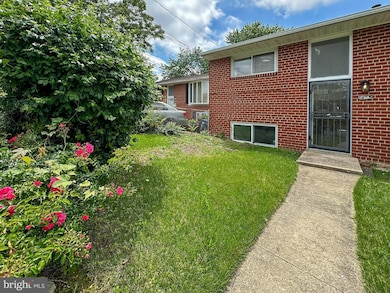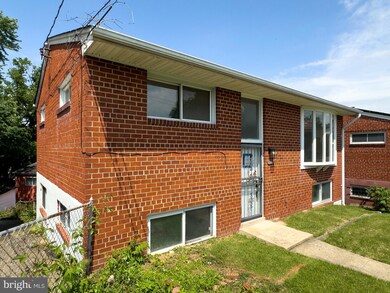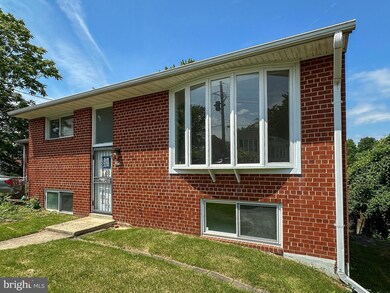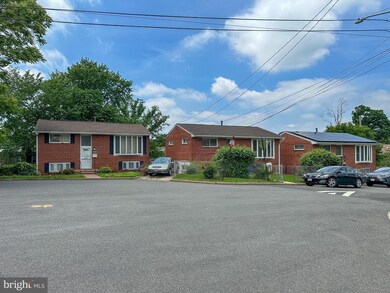
1405 42nd Place SE Washington, DC 20020
Fort Davis NeighborhoodHighlights
- City View
- No HOA
- Wrap Around Porch
- Wood Flooring
- Breakfast Area or Nook
- 2-minute walk to Fort Davis Recreation Center
About This Home
As of September 2024This detached Split Foyer home is conveniently located in a lovely Fort Dupont Park cul-de-sac! Welcome to this beautiful home. It boasts of 2 levels of comfortable living and much light from its many windows. The generous upper level invites you to 3 bedrooms and a full bathroom. Note the living room's gorgeous original hardwood floors and its 5-panel bay window which provides both light and a peek at the front yard. The lower level welcomes you to a formal dining room, an eat-in kitchen with window, a large bonus room, half bath, a generous mudroom and your exit to the side and back yards. What could you do with this bonus room? Can you imagine a large family or rec room, an over-sized office or perhaps a 4th bedroom with ample closet space? Outside, your front, side and back yards offer you multiple areas for fun and fellowship, cooking and relaxing with family and friends. Note the green grass, the flowering rose bush and the hedges. From your backyard take your brick stairs down to the 2-3 car private driveway. This detached home has so much to offer and is convenient to shopping, entertainment, transportation, parks, highway. Your friendly neighbors lovingly care for their homes, their quiet, stable community and each other. Don't miss this opportunity to own in Washington, DC. Open House Extravaganza July 5 from 5-7p, July 6 & 7 from 2-4p. Don't miss this one.
Last Agent to Sell the Property
Porter House International Realty Group License #602760
Home Details
Home Type
- Single Family
Year Built
- Built in 1964
Lot Details
- 3,944 Sq Ft Lot
- Backs To Open Common Area
- Property is Fully Fenced
- Level Lot
- Back and Side Yard
- Property is in very good condition
Property Views
- City
- Garden
Home Design
- Split Foyer
- Brick Exterior Construction
Interior Spaces
- Property has 2 Levels
- Bay Window
- Living Room
- Dining Room
- Wood Flooring
- Basement
Kitchen
- Breakfast Area or Nook
- Eat-In Kitchen
Bedrooms and Bathrooms
- En-Suite Primary Bedroom
Laundry
- Laundry on lower level
- Washer and Dryer Hookup
Parking
- 3 Parking Spaces
- 3 Driveway Spaces
- Public Parking
- Private Parking
- On-Street Parking
- Fenced Parking
Outdoor Features
- Exterior Lighting
- Wrap Around Porch
Location
- Urban Location
Utilities
- Forced Air Heating and Cooling System
- Cooling System Utilizes Natural Gas
- Natural Gas Water Heater
Community Details
- No Home Owners Association
- Fort Dupont Park Subdivision
Listing and Financial Details
- Tax Lot 826
- Assessor Parcel Number 5370//0826
Map
Home Values in the Area
Average Home Value in this Area
Property History
| Date | Event | Price | Change | Sq Ft Price |
|---|---|---|---|---|
| 03/26/2025 03/26/25 | Price Changed | $499,999 | -4.8% | $312 / Sq Ft |
| 03/11/2025 03/11/25 | For Sale | $524,999 | +50.0% | $328 / Sq Ft |
| 09/20/2024 09/20/24 | Sold | $350,000 | -18.6% | $214 / Sq Ft |
| 08/23/2024 08/23/24 | For Sale | $430,000 | 0.0% | $263 / Sq Ft |
| 07/19/2024 07/19/24 | Pending | -- | -- | -- |
| 07/02/2024 07/02/24 | Price Changed | $430,000 | -4.4% | $263 / Sq Ft |
| 06/24/2024 06/24/24 | For Sale | $450,000 | 0.0% | $276 / Sq Ft |
| 06/10/2024 06/10/24 | Off Market | $450,000 | -- | -- |
| 05/31/2024 05/31/24 | For Sale | $450,000 | +15.4% | $276 / Sq Ft |
| 03/17/2021 03/17/21 | Sold | $390,000 | -12.2% | $265 / Sq Ft |
| 03/03/2021 03/03/21 | Pending | -- | -- | -- |
| 01/28/2021 01/28/21 | Price Changed | $444,000 | -11.9% | $302 / Sq Ft |
| 01/20/2021 01/20/21 | Price Changed | $504,000 | -4.0% | $343 / Sq Ft |
| 11/18/2020 11/18/20 | For Sale | $525,000 | -- | $357 / Sq Ft |
Tax History
| Year | Tax Paid | Tax Assessment Tax Assessment Total Assessment is a certain percentage of the fair market value that is determined by local assessors to be the total taxable value of land and additions on the property. | Land | Improvement |
|---|---|---|---|---|
| 2024 | $18,499 | $369,980 | $154,530 | $215,450 |
| 2023 | $18,047 | $360,930 | $153,890 | $207,040 |
| 2022 | $16,681 | $333,620 | $150,580 | $183,040 |
| 2021 | $15,762 | $315,240 | $148,330 | $166,910 |
| 2020 | $903 | $312,630 | $146,280 | $166,350 |
| 2019 | $864 | $301,630 | $145,380 | $156,250 |
| 2018 | $829 | $299,460 | $0 | $0 |
| 2017 | $757 | $262,930 | $0 | $0 |
| 2016 | $691 | $236,560 | $0 | $0 |
| 2015 | $629 | $226,650 | $0 | $0 |
| 2014 | $577 | $205,990 | $0 | $0 |
Mortgage History
| Date | Status | Loan Amount | Loan Type |
|---|---|---|---|
| Open | $382,000 | New Conventional | |
| Previous Owner | $272,000 | New Conventional |
Deed History
| Date | Type | Sale Price | Title Company |
|---|---|---|---|
| Deed | $350,000 | Marble Title |
Similar Homes in the area
Source: Bright MLS
MLS Number: DCDC2139046
APN: 5370-0826
- 1442 41st St SE
- 1424 42nd Place SE
- 1533 42nd St SE
- 4227 Nash St SE
- 4238 Southern Ave SE
- 1508 Fort Davis St SE
- 1572 41st St SE
- 4029 Alabama Ave SE
- 1626 Fort Dupont St SE
- 1821 41st Place SE
- 1670 40th St SE
- 3910 Billings Place
- 1636 Fort Davis Place SE
- 1650 Fort Davis St SE
- 1642 Fort Davis Place SE
- 1671 Fort Dupont St SE
- 1700 Fort Davis St SE
- 4006 Alton St
- 4103 Will St
- 3937 S St SE Unit A6
