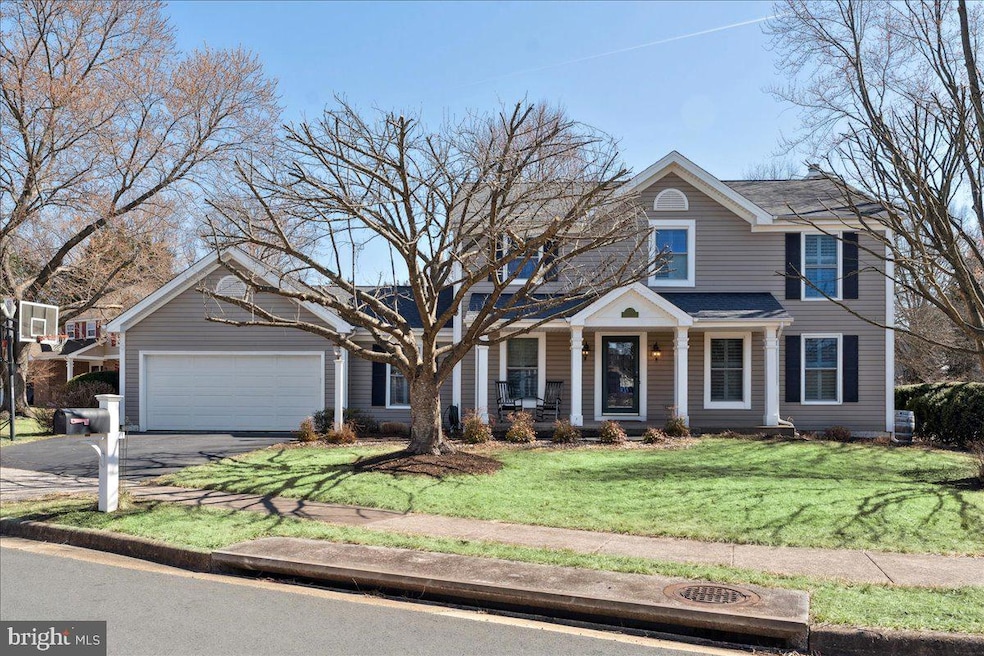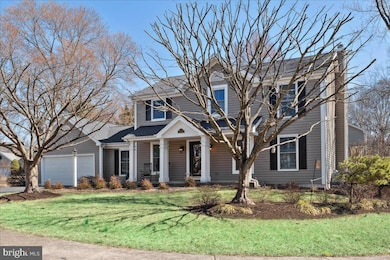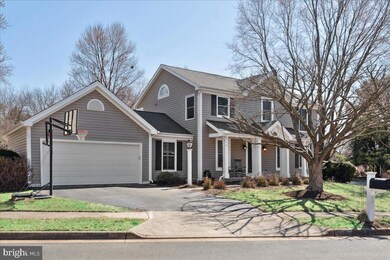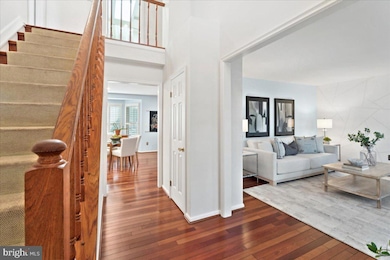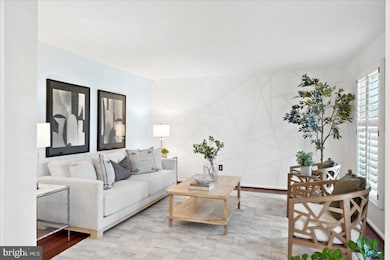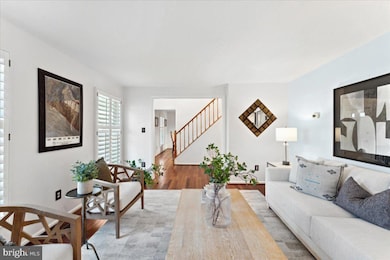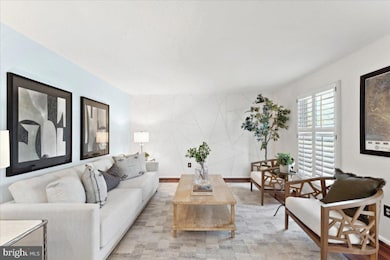
1405 Beauford Ct Herndon, VA 20170
Highlights
- Colonial Architecture
- Wood Flooring
- 1 Fireplace
- Deck
- Main Floor Bedroom
- Corner Lot
About This Home
As of April 2025OPEN HOUSE SUNDAY CANCELLED. Welcome to this stunning colonial-style home in the sought-after Hastings Hunt community of Herndon, VA! Nestled on a quiet cul-de-sac, this beautifully maintained property offers 4 bedrooms, 3.5 baths, and 3,200 square feet of comfortable living space.
The main level boasts a flexible bedroom or office, conveniently located next to a powder room with potential for a full bath conversion. The kitchen shines with granite countertops, a center island, and a cozy breakfast nook framed by a charming bay window. Entertain in the formal living and dining rooms or relax in the inviting family room with a fireplace. Step outside to the screened-in porch, enhanced with seasonal windows for year-round enjoyment. Upstairs, you'll find three generously sized bedrooms and two beautifully updated full baths. The lower level is the ultimate entertainment space, featuring a spacious recreation room, built-in bookshelves, a bar area, a full bath, a large laundry room with ample storage, and an unfinished utility room. A fully fenced backyard provides the perfect retreat for pets and outdoor fun. Located in the sought-after Fairfax County School System (Dranesville Elementary, Herndon Middle, and Herndon High), this home is ideally situated for commuters and local adventurers. It is just 11 minutes to the nearest METRO station and close to Rt 7, Rt 28, and the Toll Road. Tysons Corner and I-495 are also within easy reach—minutes to everyday essentials like Giant, Target, and Costco. Enjoy downtown Herndon’s small-town feel with its Farmers Market, Friday Night Live concerts, the W & OD Trail, and beloved local spots like Jimmy’s Old Town Tavern, Aslin Beer Company, and Herndon Bodega. Don’t miss this exceptional opportunity to own a charming home in a prime Herndon location! IMPT UPDATES: Upper Level Primary Bath 2023, Deck 2023, Dishwasher 2017, Disposal 2017, HVAC 2017, Garage Door Opener 2017, Water Heater 2015, Refrigerator 2015, Windows and Roof 2010.
Home Details
Home Type
- Single Family
Est. Annual Taxes
- $8,605
Year Built
- Built in 1988
Lot Details
- 10,594 Sq Ft Lot
- Cul-De-Sac
- Property is Fully Fenced
- Corner Lot
- Level Lot
- Back, Front, and Side Yard
- Property is zoned 131
HOA Fees
- $55 Monthly HOA Fees
Parking
- 2 Car Direct Access Garage
- Front Facing Garage
- Garage Door Opener
Home Design
- Colonial Architecture
- Slab Foundation
- Architectural Shingle Roof
- Vinyl Siding
Interior Spaces
- Property has 3 Levels
- Wet Bar
- Built-In Features
- Chair Railings
- Ceiling Fan
- Skylights
- Recessed Lighting
- 1 Fireplace
- Window Treatments
- Bay Window
- Mud Room
- Family Room Off Kitchen
- Living Room
- Formal Dining Room
Kitchen
- Breakfast Area or Nook
- Eat-In Kitchen
- Gas Oven or Range
- Ice Maker
- Dishwasher
- Kitchen Island
- Upgraded Countertops
- Disposal
Flooring
- Wood
- Carpet
Bedrooms and Bathrooms
- En-Suite Primary Bedroom
- En-Suite Bathroom
- Walk-In Closet
- Walk-in Shower
Laundry
- Dryer
- Washer
Finished Basement
- Laundry in Basement
- Crawl Space
Outdoor Features
- Deck
- Enclosed patio or porch
Schools
- Dranesville Elementary School
- Herndon Middle School
- Herndon High School
Utilities
- Forced Air Heating and Cooling System
- Natural Gas Water Heater
Listing and Financial Details
- Tax Lot 85
- Assessor Parcel Number 0102 14 0085
Community Details
Overview
- Association fees include common area maintenance, management, trash, road maintenance, snow removal
- Hastings Hunt HOA
- Hastings Hunt Subdivision
- Property Manager
Amenities
- Common Area
Recreation
- Tennis Courts
- Community Basketball Court
- Jogging Path
Map
Home Values in the Area
Average Home Value in this Area
Property History
| Date | Event | Price | Change | Sq Ft Price |
|---|---|---|---|---|
| 04/07/2025 04/07/25 | Sold | $925,000 | +5.7% | $307 / Sq Ft |
| 03/22/2025 03/22/25 | Pending | -- | -- | -- |
| 03/21/2025 03/21/25 | For Sale | $875,000 | -- | $291 / Sq Ft |
Tax History
| Year | Tax Paid | Tax Assessment Tax Assessment Total Assessment is a certain percentage of the fair market value that is determined by local assessors to be the total taxable value of land and additions on the property. | Land | Improvement |
|---|---|---|---|---|
| 2024 | $8,605 | $742,730 | $245,000 | $497,730 |
| 2023 | $7,825 | $693,380 | $240,000 | $453,380 |
| 2022 | $7,386 | $645,930 | $240,000 | $405,930 |
| 2021 | $6,697 | $570,700 | $205,000 | $365,700 |
| 2020 | $7,362 | $553,530 | $195,000 | $358,530 |
| 2019 | $3,355 | $521,860 | $190,000 | $331,860 |
| 2018 | $5,753 | $500,260 | $185,000 | $315,260 |
| 2017 | $3,242 | $495,080 | $185,000 | $310,080 |
| 2016 | $3,111 | $488,620 | $185,000 | $303,620 |
| 2015 | $5,305 | $475,380 | $185,000 | $290,380 |
| 2014 | $2,801 | $478,080 | $185,000 | $293,080 |
Mortgage History
| Date | Status | Loan Amount | Loan Type |
|---|---|---|---|
| Open | $465,000 | New Conventional | |
| Closed | $465,000 | New Conventional | |
| Previous Owner | $452,000 | New Conventional | |
| Previous Owner | $53,500 | Credit Line Revolving | |
| Previous Owner | $481,500 | Credit Line Revolving | |
| Previous Owner | $176,175 | No Value Available |
Deed History
| Date | Type | Sale Price | Title Company |
|---|---|---|---|
| Deed | $925,000 | Cardinal Title Group | |
| Deed | $925,000 | Cardinal Title Group | |
| Deed | -- | Stewart Title & Escrow Inc | |
| Deed | $234,900 | -- |
Similar Homes in Herndon, VA
Source: Bright MLS
MLS Number: VAFX2222766
APN: 0102-14-0085
- 1429 Flynn Ct
- 1408 Rock Ridge Ct
- 12548 Browns Ferry Rd
- 12527 Misty Water Dr
- 2007 Jonathan Dr
- 12508 Rock Chapel Ct
- 12310 Cliveden St
- 1603 E Holly Ave
- 303 Helen Ct
- 12309 Stalwart Ct
- 12506 Ridgegate Dr
- 1451 Parkvale Ct
- 12407 Willow Falls Dr
- 1306 E Beech Rd
- 406 Hummer Ct
- 12870 Graypine Place
- 1152 Bandy Run Rd
- 1144 Bandy Run Rd
- 901 Dominion Ridge Terrace
- 46741 Woodmint Terrace
