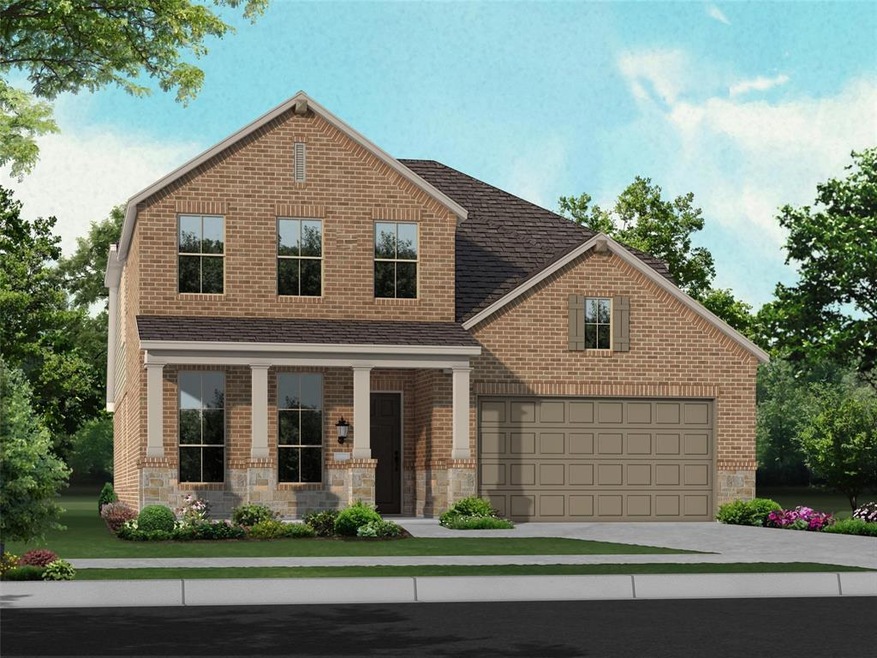
Last list price
1405 Bluebonnet Ln Prosper, TX 75078
4
Beds
3
Baths
2,965
Sq Ft
6,970
Sq Ft Lot
Highlights
- New Construction
- Traditional Architecture
- Community Pool
- Lorene Rogers Middle School Rated A
- Wood Flooring
- Covered patio or porch
About This Home
As of July 2021MLS# 14555238 - Built by Highland Homes - Ready Now! ~ 4 Bedroom, 3 Bath, Study, Game Room, Entertainment room, Oversized lot, 3 car garage, Upgraded Flooring, Upgraded Kitchen, Premium elevation.
Home Details
Home Type
- Single Family
Est. Annual Taxes
- $11,585
Year Built
- Built in 2021 | New Construction
Lot Details
- 6,970 Sq Ft Lot
- Lot Dimensions are 75x120x41
- Wood Fence
- Landscaped
- Interior Lot
- Sprinkler System
- Few Trees
- Drought Tolerant Landscaping
HOA Fees
- $68 Monthly HOA Fees
Parking
- 2-Car Garage with one garage door
Home Design
- Traditional Architecture
- Brick Exterior Construction
- Slab Foundation
- Composition Roof
Interior Spaces
- 2,965 Sq Ft Home
- 2-Story Property
- Ceiling Fan
- ENERGY STAR Qualified Windows
- Bay Window
- 12 Inch+ Attic Insulation
- Smart Home
Kitchen
- Electric Oven
- Plumbed For Gas In Kitchen
- Gas Cooktop
- Microwave
- Plumbed For Ice Maker
- Dishwasher
- Disposal
Flooring
- Wood
- Carpet
- Ceramic Tile
Bedrooms and Bathrooms
- 4 Bedrooms
- 3 Full Bathrooms
- Low Flow Toliet
Laundry
- Full Size Washer or Dryer
- Washer and Electric Dryer Hookup
Eco-Friendly Details
- Energy-Efficient Appliances
- Energy-Efficient HVAC
- Energy-Efficient Insulation
- Rain or Freeze Sensor
- Energy-Efficient Thermostat
- Enhanced Air Filtration
- Mechanical Fresh Air
Outdoor Features
- Covered patio or porch
- Rain Gutters
Schools
- Sam Johnson Elementary School
- Reynolds Middle School
- Prosper High School
Utilities
- Forced Air Zoned Heating and Cooling System
- Vented Exhaust Fan
- Heating System Uses Natural Gas
- Underground Utilities
- Tankless Water Heater
- Gas Water Heater
- High Speed Internet
- Cable TV Available
Listing and Financial Details
- Legal Lot and Block 14 / A
Community Details
Overview
- Association fees include full use of facilities, maintenance structure, management fees
- First Service Residential HOA, Phone Number (214) 451-5405
- Located in the Lilyana master-planned community
- Lilyana Subdivision
- Mandatory home owners association
Recreation
- Community Playground
- Community Pool
- Jogging Path
Map
Create a Home Valuation Report for This Property
The Home Valuation Report is an in-depth analysis detailing your home's value as well as a comparison with similar homes in the area
Home Values in the Area
Average Home Value in this Area
Property History
| Date | Event | Price | Change | Sq Ft Price |
|---|---|---|---|---|
| 07/30/2021 07/30/21 | Sold | -- | -- | -- |
| 04/12/2021 04/12/21 | Pending | -- | -- | -- |
| 04/12/2021 04/12/21 | For Sale | $457,405 | -- | $154 / Sq Ft |
Source: North Texas Real Estate Information Systems (NTREIS)
Tax History
| Year | Tax Paid | Tax Assessment Tax Assessment Total Assessment is a certain percentage of the fair market value that is determined by local assessors to be the total taxable value of land and additions on the property. | Land | Improvement |
|---|---|---|---|---|
| 2023 | $11,585 | $518,201 | $150,000 | $563,800 |
| 2022 | $10,888 | $471,092 | $120,000 | $351,092 |
| 2021 | $2,984 | $70,000 | $70,000 | $0 |
Source: Public Records
Mortgage History
| Date | Status | Loan Amount | Loan Type |
|---|---|---|---|
| Open | $260,000 | New Conventional | |
| Closed | $260,000 | New Conventional |
Source: Public Records
Deed History
| Date | Type | Sale Price | Title Company |
|---|---|---|---|
| Special Warranty Deed | -- | None Listed On Document |
Source: Public Records
Similar Homes in the area
Source: North Texas Real Estate Information Systems (NTREIS)
MLS Number: 14555238
APN: R-12243-00A-0140-1
Nearby Homes
- 1436 Bluebonnet Ln
- 1522 Snowdrop Dr
- 1506 Carnation St
- 1628 Daisy Corner Dr
- 1432 Cherry Blossom Ln
- 1508 Cherry Blossom Ln
- 1644 Aster Rd
- 1631 Prairie Clover Rd
- 4800 Wreath
- 4312 Heavenly Ln
- 1200 Sherlynn Way
- 1335 Sherlynn Ct
- 1208 Birdie Ct
- 3513 Water Lily Way
- 3908 Water Lily Ct
- 1213 Sweet Pea Rd
- 3607 Water Lily Way
- 3708 Water Lily Way
- 1204 Birdie Ct
- 3505 Water Lily Way
