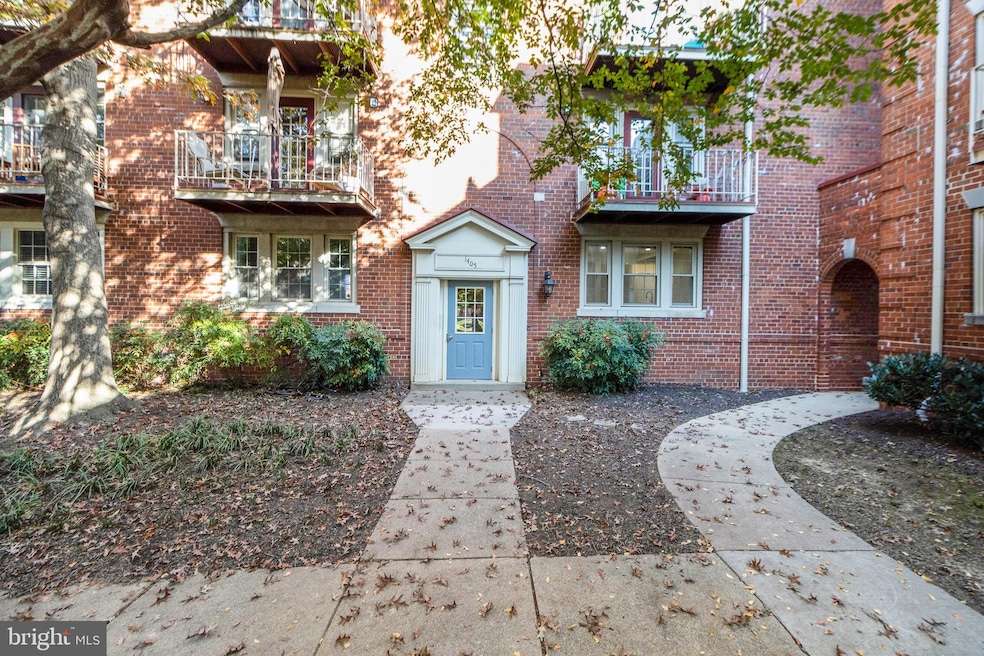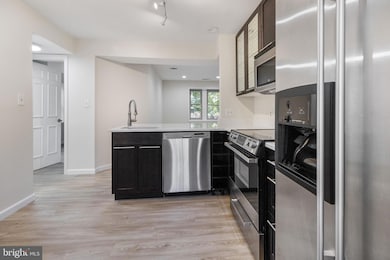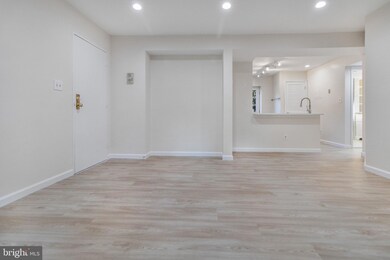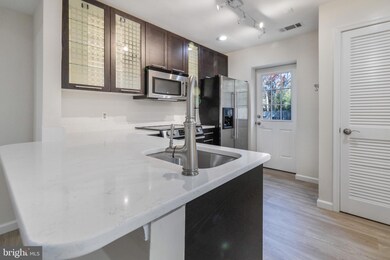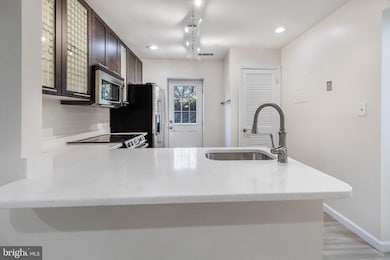
1405 E Abingdon Dr Unit 2 Alexandria, VA 22314
Old Town NeighborhoodHighlights
- Fitness Center
- Open Floorplan
- Deck
- View of Trees or Woods
- Colonial Architecture
- 5-minute walk to Chetworth Park
About This Home
As of March 2025Welcome home to this sunlight corner unit with three sides windows, located in a quiet courtyard setting off the main road. Completely renovated, one-bedroom condo conveniently located in North Old Town’s charming Harbor Terrace neighborhood. This 1 Bedroom, 1 Bathroom corner unit has been completely updated with premium COREtec LVP (waterproof & pet proof) flooring throughout the main living and dining area, kitchen and bedroom, an abundance of all new added recessed lights and light fixtures, new white Quartz kitchen countertops, stainless steel sink and faucet, and freshly painted throughout. More space is now offered with the renovated living/dining room by removing old walls. The Bedroom has two closets and new windows! The Bathroom has been updated with a new vanity, mirror, light fixtures, and paint. Directly off the kitchen you have access to an added, rarely available deck area for grilling and entertaining, with slate flagstone stepping stones to convenient parking at your doorstep by permit parking for 2 cars. Grills are allowed on the deck units; Gas, Elec or Charcoal grilling. The kitchen access door to the deck and backyard is recently new, also added an all-glass storm door.
In unit laundry with a stacked washer/dryer in the kitchen closet. Convenient parking lot with 2 unassigned spots in permit-controlled lot and plenty of street parking available. The Harbor Terrace Fitness Center and Community room are located behind building 1303 and a bike rack behind 1401. Manicured grounds offering gazebos, picnic areas with grills and benches are offered throughout the community. The brick archway outside the front right corner gives easy access to the driveway and the Mt. Vernon trail where you can easily walk, run, or bike to the heart of Old Town and beyond, and just 1 block from the Potomac River where you can enjoy King Street, Waterfront Park, and Tide Lock Park. Two grocery stores (Trader Joes & Harris Teeter) within walking distance, as well as a plethora of restaurants and coffee shops. Situated right off the GW Parkway, with 1 traffic light to DC and Regan National Airport-DCA, near the home of Amazon HQ2 and the Virginia Tech Innovation Campus. Enjoy easy commuting with walkability score or DASH bus access to the Braddock Rd metro station and Potomac Yards metro station, Rt.1, I-395, I-495 and GW Parkway. *Water usage and Trash are included in the Condo Fee.
Property Details
Home Type
- Condominium
Est. Annual Taxes
- $3,485
Year Built
- Built in 1944 | Remodeled in 2021
Lot Details
- Backs To Open Common Area
- No Units Located Below
- 1 Common Wall
- South Facing Home
- Property is in excellent condition
HOA Fees
- $536 Monthly HOA Fees
Property Views
- Woods
- Garden
- Courtyard
Home Design
- Colonial Architecture
- Architectural Shingle Roof
- Masonry
Interior Spaces
- 685 Sq Ft Home
- Property has 1 Level
- Open Floorplan
- Built-In Features
- Recessed Lighting
- Double Pane Windows
- Vinyl Clad Windows
- Double Hung Windows
- Family Room Off Kitchen
- Combination Dining and Living Room
Kitchen
- Electric Oven or Range
- Built-In Range
- Built-In Microwave
- Ice Maker
- Dishwasher
- Stainless Steel Appliances
- Kitchen Island
- Upgraded Countertops
- Disposal
Flooring
- Ceramic Tile
- Luxury Vinyl Plank Tile
Bedrooms and Bathrooms
- 1 Main Level Bedroom
- En-Suite Bathroom
- 1 Full Bathroom
- Bathtub with Shower
Laundry
- Laundry on main level
- Stacked Washer and Dryer
Home Security
Parking
- 2 Open Parking Spaces
- 2 Parking Spaces
- Private Parking
- Paved Parking
- Parking Lot
- Off-Street Parking
- Parking Permit Included
- Unassigned Parking
Schools
- Jefferson-Houston Elementary School
- T.C. Williams High School
Utilities
- 90% Forced Air Heating and Cooling System
- Vented Exhaust Fan
- Hot Water Heating System
- Programmable Thermostat
- 120/240V
- Electric Water Heater
- Phone Available
- Cable TV Available
Additional Features
- More Than Two Accessible Exits
- Deck
Listing and Financial Details
- Assessor Parcel Number 50415630
Community Details
Overview
- Association fees include common area maintenance, exterior building maintenance, insurance, lawn maintenance, management, reserve funds, snow removal, trash, custodial services maintenance, water
- Low-Rise Condominium
- Harbor Terrace Of Old Town Condos
- Harbor Terrace Community
- Harbor Terrace Subdivision
- Property Manager
Amenities
- Picnic Area
- Common Area
Recreation
- Fitness Center
- Bike Trail
Pet Policy
- Dogs and Cats Allowed
Security
- Storm Doors
Map
Home Values in the Area
Average Home Value in this Area
Property History
| Date | Event | Price | Change | Sq Ft Price |
|---|---|---|---|---|
| 03/24/2025 03/24/25 | Sold | $355,000 | 0.0% | $518 / Sq Ft |
| 02/13/2025 02/13/25 | For Sale | $355,000 | 0.0% | $518 / Sq Ft |
| 03/07/2024 03/07/24 | Rented | $2,175 | 0.0% | -- |
| 03/06/2024 03/06/24 | Under Contract | -- | -- | -- |
| 02/20/2024 02/20/24 | For Rent | $2,175 | +1.2% | -- |
| 12/14/2021 12/14/21 | Rented | $2,150 | 0.0% | -- |
| 12/11/2021 12/11/21 | Under Contract | -- | -- | -- |
| 11/15/2021 11/15/21 | For Rent | $2,150 | +34.4% | -- |
| 05/01/2018 05/01/18 | Rented | $1,600 | 0.0% | -- |
| 05/01/2018 05/01/18 | Under Contract | -- | -- | -- |
| 02/02/2018 02/02/18 | For Rent | $1,600 | 0.0% | -- |
| 08/24/2013 08/24/13 | Rented | $1,600 | 0.0% | -- |
| 08/08/2013 08/08/13 | Under Contract | -- | -- | -- |
| 07/14/2013 07/14/13 | For Rent | $1,600 | +3.2% | -- |
| 06/14/2012 06/14/12 | Rented | $1,550 | 0.0% | -- |
| 06/14/2012 06/14/12 | Under Contract | -- | -- | -- |
| 05/19/2012 05/19/12 | For Rent | $1,550 | -- | -- |
Tax History
| Year | Tax Paid | Tax Assessment Tax Assessment Total Assessment is a certain percentage of the fair market value that is determined by local assessors to be the total taxable value of land and additions on the property. | Land | Improvement |
|---|---|---|---|---|
| 2024 | $3,575 | $307,130 | $106,074 | $201,056 |
| 2023 | $3,342 | $301,107 | $103,994 | $197,113 |
| 2022 | $3,342 | $301,107 | $103,994 | $197,113 |
| 2021 | $3,153 | $284,064 | $98,108 | $185,956 |
| 2020 | $3,010 | $270,537 | $93,436 | $177,101 |
| 2019 | $2,884 | $255,223 | $88,147 | $167,076 |
| 2018 | $2,884 | $255,223 | $88,147 | $167,076 |
| 2017 | $2,670 | $236,318 | $81,618 | $154,700 |
| 2016 | $2,669 | $248,756 | $85,913 | $162,843 |
| 2015 | $2,595 | $248,756 | $85,913 | $162,843 |
| 2014 | $2,456 | $235,447 | $81,822 | $153,625 |
Mortgage History
| Date | Status | Loan Amount | Loan Type |
|---|---|---|---|
| Open | $342,575 | New Conventional | |
| Previous Owner | $175,000 | New Conventional | |
| Previous Owner | $188,800 | New Conventional |
Deed History
| Date | Type | Sale Price | Title Company |
|---|---|---|---|
| Deed | $355,000 | Wfg National Title | |
| Warranty Deed | $236,000 | -- | |
| Warranty Deed | $160,000 | -- | |
| Deed | $91,400 | -- |
Similar Homes in Alexandria, VA
Source: Bright MLS
MLS Number: VAAX2040138
APN: 045.03-0B-1405.2
- 1409 E Abingdon Dr Unit 4
- 521 Bashford Ln Unit 1
- 521 Bashford Ln Unit 2
- 509 Bashford Ln Unit 1
- 604 Bashford Ln Unit 2131
- 612 Bashford Ln Unit 1221
- 502 Bashford Ln Unit 3231
- 1117 E Abingdon Dr
- 824 Bashford Ln
- 1201 N Royal St Unit 201
- 1201 N Royal St Unit 505
- 1201 N Royal St Unit 305
- 1201 N Royal St Unit 204
- 1162 N Pitt St
- 1120 Portner Rd
- 501 Slaters Ln Unit 1016
- 501 Slaters Ln Unit 1207
- 501 Slaters Ln Unit 114
- 625 Slaters Ln Unit 201
- 625 Slaters Ln Unit 304
