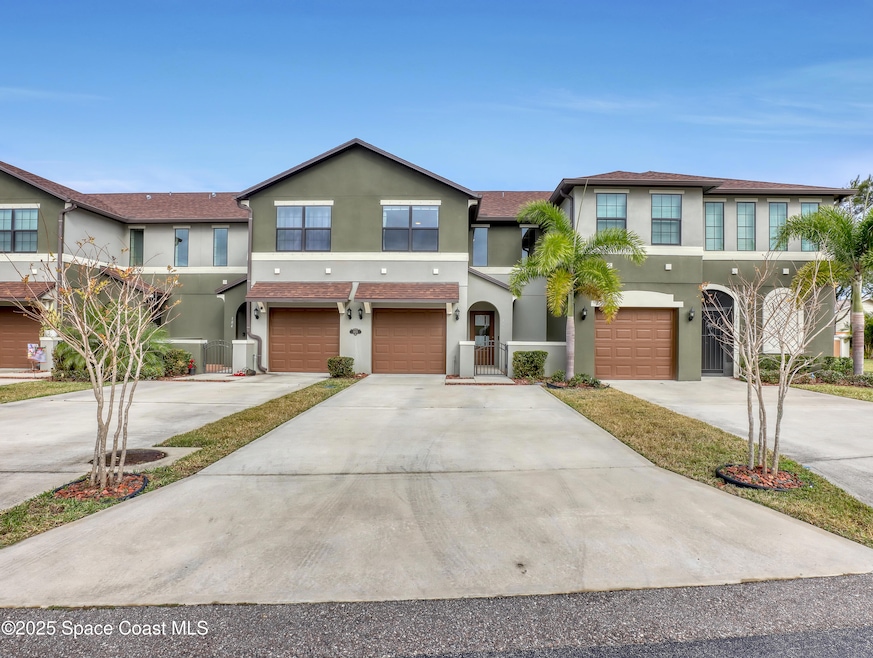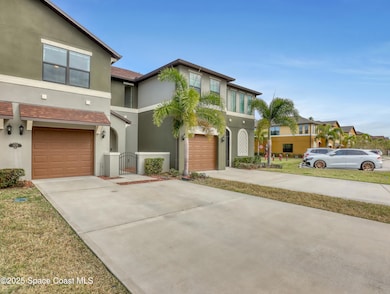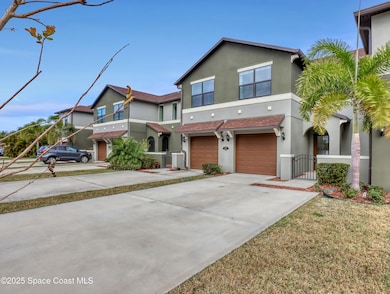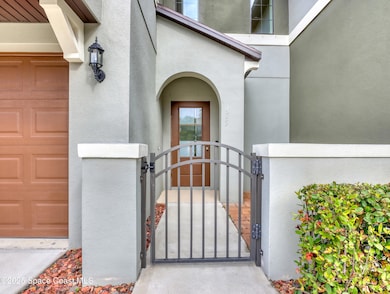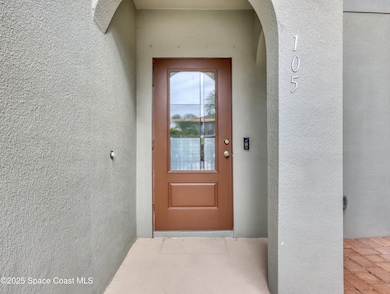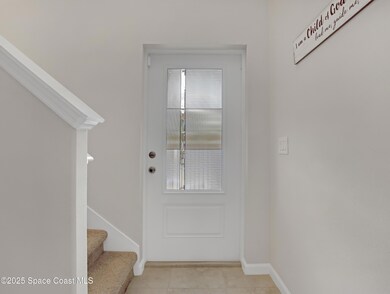
1405 Lara Cir Unit 105 Rockledge, FL 32955
Estimated payment $2,640/month
Highlights
- Clubhouse
- Traditional Architecture
- Hurricane or Storm Shutters
- Rockledge Senior High School Rated A-
- Community Pool
- Walk-In Closet
About This Home
Immaculate 3-Bedroom Condo in Prime Rockledge Location! Discover the perfect blend of comfort and convenience in this like-new 3-bedroom, 2.5-bath condo in Rockledge, FL. Offering 1,495 sq. ft., this home features tile flooring in the main living areas, a beautifully updated kitchen with granite countertops, and stainless steel appliances. Step outside to your private backyard, complete with a stunning paver patio, perfect for relaxing or entertaining. Enjoy a low-maintenance lifestyle with the association covering all exterior maintenance, including the roof. Community amenities include an inground pool and clubhouse for residents to enjoy. Ideally located near top shopping, dining, and easy access to I-95, this home is just minutes from the pristine beaches of Florida's Space Coast and only 45 minutes from Orlando International Airport. Truly move-in ready and immaculate—don't miss this incredible opportunity! Schedule your showing today!
Property Details
Home Type
- Condominium
Est. Annual Taxes
- $4,227
Year Built
- Built in 2019 | Remodeled
Lot Details
- South Facing Home
- Cleared Lot
- Zero Lot Line
HOA Fees
- $507 Monthly HOA Fees
Parking
- 1 Car Garage
- Guest Parking
- Off-Street Parking
Home Design
- Traditional Architecture
- Shingle Roof
- Asphalt
- Stucco
Interior Spaces
- 1,495 Sq Ft Home
- 2-Story Property
Kitchen
- Electric Range
- Microwave
- ENERGY STAR Qualified Refrigerator
- ENERGY STAR Qualified Dishwasher
- Disposal
Flooring
- Carpet
- Tile
Bedrooms and Bathrooms
- 3 Bedrooms
- Walk-In Closet
- Shower Only
Laundry
- Laundry in unit
- ENERGY STAR Qualified Dryer
- ENERGY STAR Qualified Washer
Home Security
Outdoor Features
- Courtyard
- Patio
Schools
- Andersen Elementary School
- Kennedy Middle School
- Rockledge High School
Utilities
- Central Heating and Cooling System
- Underground Utilities
- ENERGY STAR Qualified Water Heater
- Cable TV Available
Listing and Financial Details
- Assessor Parcel Number 25-36-21-00-00023.G-0000.00
Community Details
Overview
- Association fees include cable TV, insurance, internet, ground maintenance, maintenance structure, pest control, trash
- Meadow Pointe Condo Assoc. Of Brevard Association, Phone Number (321) 607-6743
- Meadow Pointe Condo Ph Vii Subdivision
- Maintained Community
Amenities
- Clubhouse
Recreation
- Community Pool
Pet Policy
- 2 Pets Allowed
- Breed Restrictions
Security
- Hurricane or Storm Shutters
- Fire and Smoke Detector
- Fire Sprinkler System
Map
Home Values in the Area
Average Home Value in this Area
Tax History
| Year | Tax Paid | Tax Assessment Tax Assessment Total Assessment is a certain percentage of the fair market value that is determined by local assessors to be the total taxable value of land and additions on the property. | Land | Improvement |
|---|---|---|---|---|
| 2023 | $2,600 | $196,890 | $0 | $0 |
| 2022 | $2,444 | $191,160 | $0 | $0 |
| 2021 | $2,489 | $185,600 | $0 | $185,600 |
| 2020 | $3,024 | $172,430 | $0 | $172,430 |
| 2019 | $177 | $10,000 | $0 | $10,000 |
Property History
| Date | Event | Price | Change | Sq Ft Price |
|---|---|---|---|---|
| 04/01/2025 04/01/25 | For Sale | $319,000 | 0.0% | $213 / Sq Ft |
| 03/20/2023 03/20/23 | Rented | $2,300 | 0.0% | -- |
| 02/20/2023 02/20/23 | Under Contract | -- | -- | -- |
| 02/14/2023 02/14/23 | For Rent | $2,300 | -- | -- |
Deed History
| Date | Type | Sale Price | Title Company |
|---|---|---|---|
| Warranty Deed | $219,400 | Attorney |
Mortgage History
| Date | Status | Loan Amount | Loan Type |
|---|---|---|---|
| Open | $195,805 | New Conventional | |
| Closed | $197,414 | New Conventional |
Similar Homes in Rockledge, FL
Source: Space Coast MLS (Space Coast Association of REALTORS®)
MLS Number: 1041750
APN: 25-36-21-00-00023.G-0000.00
- 1430 Lara Cir Unit 103
- 1345 Lara Cir Unit 104
- 3848 Lexmark Ln Unit 207
- 3848 Lexmark Ln Unit 303
- 1626 Peregrine Cir Unit 101
- 1626 Peregrine Cir Unit 305
- 1576 Peregrine Cir Unit 103
- 3951 Playa Del Sol Dr Unit 203
- 1216 Admiralty Blvd
- 3868 Lexmark Ln Unit 306
- 1215 Walnut Grove Way
- 1248 Water Lily Ln
- 1386 Indian Oaks Blvd Unit 49
- 1388 Indian Oaks Blvd Unit 31
- 1365 Indian Oaks Blvd
- 1397 Pheasant Run
- 1358 Wildwood Way
- 1192 Winding Meadows Rd
- 1188 Winding Meadows Rd
- 820 Barnes Blvd
