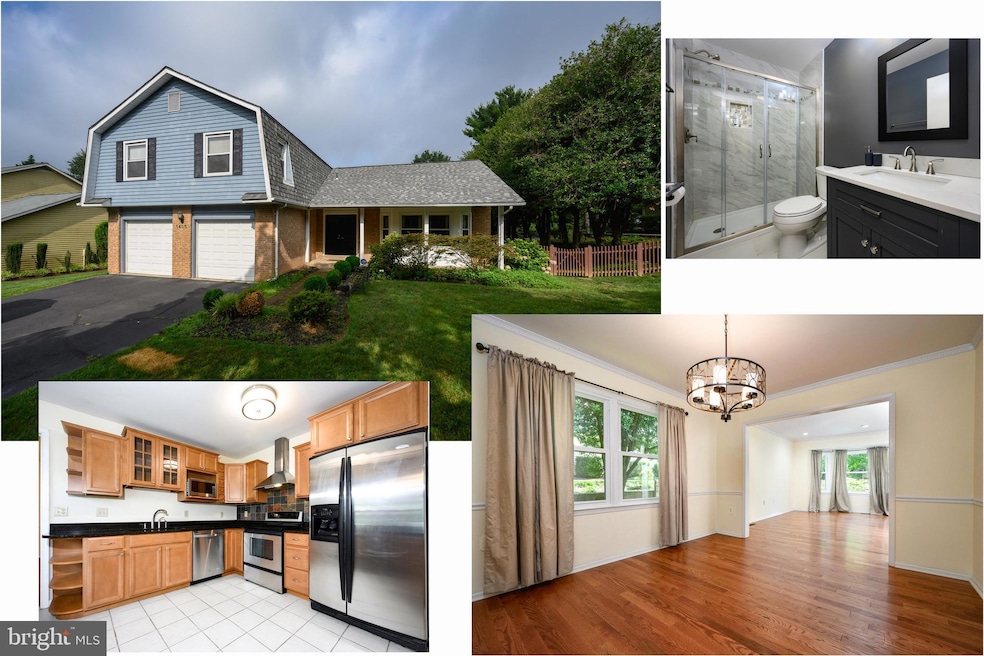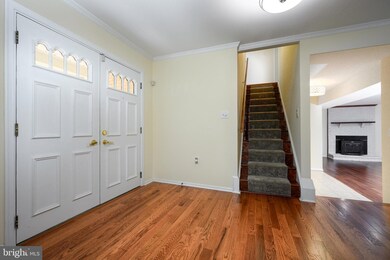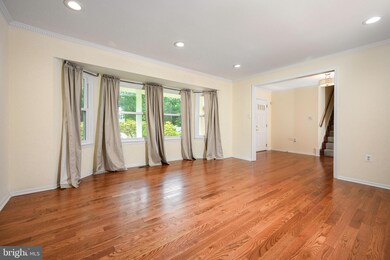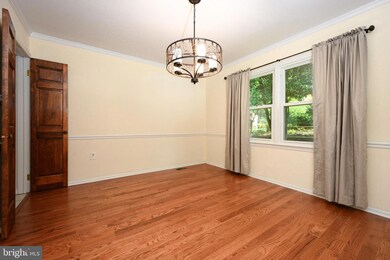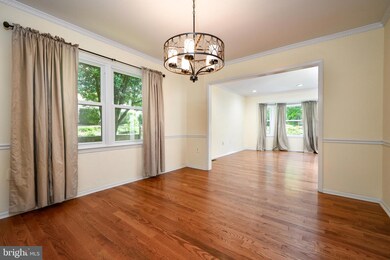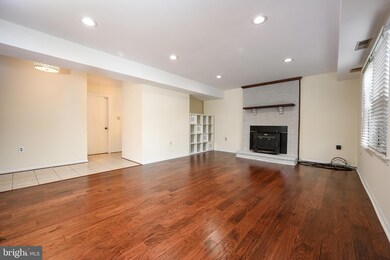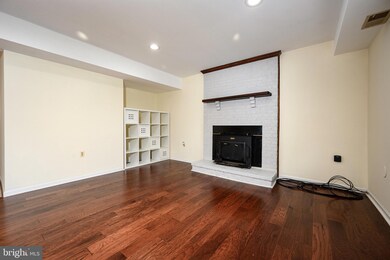
1405 Longhill Dr Potomac, MD 20854
Highlights
- Colonial Architecture
- Wood Flooring
- No HOA
- Ritchie Park Elementary School Rated A
- 1 Fireplace
- Game Room
About This Home
As of December 2024Welcome to this gorgeous four bedroom, three full and one half bath, two car garage home nestled in the beautiful Horizon Hill neighborhood in Potomac. Natural light extends through this home giving it a bright open feel. As soon as you enter the home you will be wowed by the marvelous hardwood floors. The living room is spacious and bright with recessed lighting and crown molding. The formal dining room just off the kitchen has crown and chair molding. The kitchen has been updated with stainless steel appliances, granite countertops and lots of cabinet space. Kitchen also has an island, breakfast nook and breakfast bar. Kitchen is open to the family room which features recessed lighting, wood burning fireplace, and a walk out to the back patio. The upper level boasts four bedrooms and two full baths, the master suite features a fully renovated custom master bath and custom organizer walk in closet. The Lower level has a large recreation room, den, and a full bath. Check out the video tour on this listing or online.
Great location near recreational parks, shopping, restaurants and with easy access to major commuter routes.
Last Buyer's Agent
Non Member Member
Metropolitan Regional Information Systems, Inc.
Home Details
Home Type
- Single Family
Est. Annual Taxes
- $11,662
Year Built
- Built in 1977
Lot Details
- 10,500 Sq Ft Lot
- Back Yard Fenced and Side Yard
- Property is zoned R90
Parking
- 2 Car Attached Garage
- Garage Door Opener
- Driveway
Home Design
- Colonial Architecture
- Brick Exterior Construction
- Slab Foundation
- Asphalt Roof
- Vinyl Siding
Interior Spaces
- Property has 3 Levels
- Chair Railings
- Crown Molding
- Recessed Lighting
- 1 Fireplace
- Double Pane Windows
- Bay Window
- Entrance Foyer
- Family Room Off Kitchen
- Living Room
- Formal Dining Room
- Den
- Game Room
- Finished Basement
Kitchen
- Eat-In Country Kitchen
- Electric Oven or Range
- Microwave
- Dishwasher
- Kitchen Island
- Disposal
Flooring
- Wood
- Carpet
- Ceramic Tile
Bedrooms and Bathrooms
- 4 Bedrooms
- En-Suite Primary Bedroom
- En-Suite Bathroom
- Walk-In Closet
Laundry
- Laundry on lower level
- Dryer
- Washer
Schools
- Ritchie Park Elementary School
- Julius West Middle School
- Richard Montgomery High School
Utilities
- Forced Air Heating and Cooling System
- Natural Gas Water Heater
Community Details
- No Home Owners Association
- Horizon Hill Subdivision, Amazingly Beautiful Floorplan
Listing and Financial Details
- Assessor Parcel Number 160401727065
Map
Home Values in the Area
Average Home Value in this Area
Property History
| Date | Event | Price | Change | Sq Ft Price |
|---|---|---|---|---|
| 12/05/2024 12/05/24 | Sold | $970,000 | +2.1% | $346 / Sq Ft |
| 11/21/2024 11/21/24 | Pending | -- | -- | -- |
| 11/21/2024 11/21/24 | For Sale | $950,000 | 0.0% | $339 / Sq Ft |
| 01/03/2024 01/03/24 | Rented | $4,300 | -4.4% | -- |
| 12/28/2023 12/28/23 | Under Contract | -- | -- | -- |
| 10/25/2023 10/25/23 | For Rent | $4,500 | +9.8% | -- |
| 10/05/2022 10/05/22 | Rented | $4,100 | 0.0% | -- |
| 09/28/2022 09/28/22 | Under Contract | -- | -- | -- |
| 09/22/2022 09/22/22 | For Rent | $4,100 | 0.0% | -- |
| 09/19/2022 09/19/22 | Under Contract | -- | -- | -- |
| 09/08/2022 09/08/22 | Price Changed | $4,100 | -3.5% | $1 / Sq Ft |
| 08/16/2022 08/16/22 | For Rent | $4,250 | 0.0% | -- |
| 08/10/2022 08/10/22 | Under Contract | -- | -- | -- |
| 08/02/2022 08/02/22 | For Rent | $4,250 | +21.4% | -- |
| 09/16/2019 09/16/19 | Rented | $3,500 | 0.0% | -- |
| 07/25/2019 07/25/19 | Under Contract | -- | -- | -- |
| 07/24/2019 07/24/19 | For Rent | $3,500 | 0.0% | -- |
| 07/23/2019 07/23/19 | Under Contract | -- | -- | -- |
| 07/07/2019 07/07/19 | For Rent | $3,500 | 0.0% | -- |
| 09/07/2017 09/07/17 | Sold | $665,000 | 0.0% | $222 / Sq Ft |
| 08/08/2017 08/08/17 | Pending | -- | -- | -- |
| 08/03/2017 08/03/17 | Price Changed | $665,000 | -1.5% | $222 / Sq Ft |
| 07/13/2017 07/13/17 | Price Changed | $675,000 | -1.5% | $225 / Sq Ft |
| 06/22/2017 06/22/17 | Price Changed | $685,000 | -2.0% | $228 / Sq Ft |
| 06/01/2017 06/01/17 | For Sale | $699,000 | 0.0% | $233 / Sq Ft |
| 05/22/2017 05/22/17 | Pending | -- | -- | -- |
| 04/20/2017 04/20/17 | For Sale | $699,000 | -- | $233 / Sq Ft |
Tax History
| Year | Tax Paid | Tax Assessment Tax Assessment Total Assessment is a certain percentage of the fair market value that is determined by local assessors to be the total taxable value of land and additions on the property. | Land | Improvement |
|---|---|---|---|---|
| 2024 | $10,753 | $753,667 | $0 | $0 |
| 2023 | $9,757 | $685,400 | $398,000 | $287,400 |
| 2022 | $8,743 | $677,967 | $0 | $0 |
| 2021 | $9,173 | $670,533 | $0 | $0 |
| 2020 | $9,173 | $663,100 | $379,000 | $284,100 |
| 2019 | $8,969 | $646,133 | $0 | $0 |
| 2018 | $8,799 | $629,167 | $0 | $0 |
| 2017 | $7,742 | $612,200 | $0 | $0 |
| 2016 | -- | $584,067 | $0 | $0 |
| 2015 | $6,986 | $555,933 | $0 | $0 |
| 2014 | $6,986 | $527,800 | $0 | $0 |
Mortgage History
| Date | Status | Loan Amount | Loan Type |
|---|---|---|---|
| Open | $670,000 | New Conventional | |
| Closed | $670,000 | New Conventional | |
| Previous Owner | $90,000 | Credit Line Revolving | |
| Previous Owner | $598,000 | New Conventional | |
| Previous Owner | $631,000 | Adjustable Rate Mortgage/ARM |
Deed History
| Date | Type | Sale Price | Title Company |
|---|---|---|---|
| Deed | $970,000 | Cardinal Title | |
| Deed | $970,000 | Cardinal Title | |
| Deed | $665,000 | Cu Title Ins Agency Llc | |
| Deed | $675,000 | -- | |
| Deed | $675,000 | -- | |
| Deed | $333,000 | -- |
Similar Homes in Potomac, MD
Source: Bright MLS
MLS Number: MDMC2153464
APN: 04-01727065
- 1500 W Kersey Ln
- 1 Orchard Way S
- 1397 Kersey Ln
- 2434 Henslowe Dr
- 3 Harrowgate Ct
- 943 Willowleaf Way
- 2183 Stratton Dr
- 2 Duncan Branch Ct
- 10 Sunrise Ct
- 917 Willowleaf Way
- 0 Wootton Unit MDMC2156258
- 2303 Chilham Place
- 1399 Kimblewick Rd
- 1287 Bartonshire Way
- 9037 Wandering Trail Dr
- 12908 Missionwood Way
- 0 Potomac Valley Rd
- 9117 Paddock Ln
- 12301 Espalier Place
- 13 Chantilly Ct
