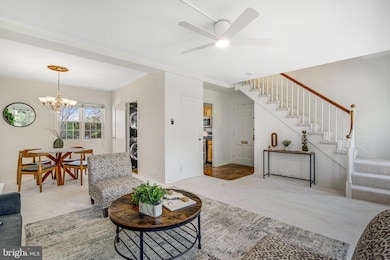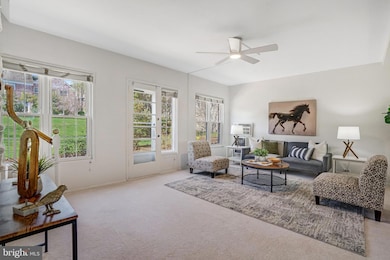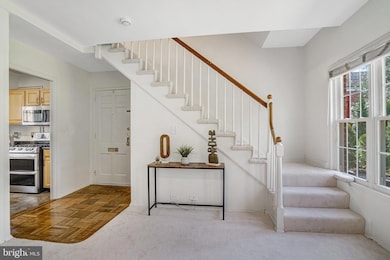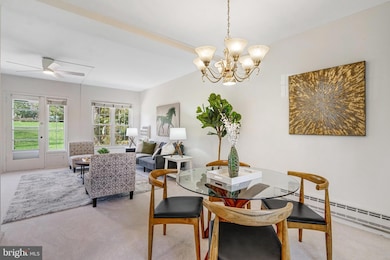
1405 Martha Custis Dr Alexandria, VA 22302
North Ridge NeighborhoodEstimated payment $3,705/month
Highlights
- Popular Property
- Traditional Architecture
- Attic
- Fitness Center
- Wood Flooring
- Community Pool
About This Home
PRICE IMPROVED!
Refreshed gem ready to call home! Nestled in the charming and historically significant Parkfairfax community, this rarely available 3-bedroom, 1-bath patio condo offers a perfect blend of comfort, convenience, and timeless appeal. Surrounded by thoughtfully maintained grounds, this light-filled home is freshly painted and features new carpeting, creating a bright and welcoming atmosphere.
Step inside and enjoy a spacious layout with natural light streaming through large windows, offering lovely views of the surrounding landscape. The kitchen boasts stainless steel appliances, including a 5-burner gas range, a newer refrigerator, ample cabinet space, and the convenience of an in-unit washer and dryer.
One of the true highlights of this home is the all-brick patio—a wonderful retreat where you can unwind, enjoy a morning coffee, or entertain friends.
Beyond your doorstep, this community provides an array of amenities, including three swimming pools, volleyball, pickleball, and basketball courts, a fitness center (just around the corner), a community car wash, an EV charging station, and a party room. Plus walking paths and well cared for common areas, it’s easy to enjoy the outdoors right at home.
Commuters will love the prime location—just steps to DASH and Metrobus stops, with quick access to I-395 for seamless travel to Pentagon City, Reagan National Airport, Old Town Alexandria, and downtown DC. Minutes over the pedestian walkway takes you into Shirlington Village, where you’ll find a variety of shops, restaurants, Harris Teeter, Signature Theatre, and a movie theater, along with easy access to local biking trails.
Open House Schedule
-
Sunday, April 27, 20252:00 to 4:00 pm4/27/2025 2:00:00 PM +00:004/27/2025 4:00:00 PM +00:00Great value - a 3 br for the price of a 2 br!Add to Calendar
Townhouse Details
Home Type
- Townhome
Est. Annual Taxes
- $3,374
Year Built
- Built in 1941
Lot Details
- Historic Home
- Property is in good condition
HOA Fees
- $755 Monthly HOA Fees
Home Design
- Traditional Architecture
- Brick Exterior Construction
- Concrete Perimeter Foundation
Interior Spaces
- 1,114 Sq Ft Home
- Property has 2 Levels
- Ceiling Fan
- Combination Dining and Living Room
- Crawl Space
- Attic
Kitchen
- Oven
- Stove
- Built-In Microwave
- Disposal
Flooring
- Wood
- Carpet
Bedrooms and Bathrooms
- 3 Bedrooms
- 1 Full Bathroom
Laundry
- Laundry Room
- Dryer
- Washer
Parking
- Paved Parking
- On-Street Parking
- Off-Street Parking
- Surface Parking
Outdoor Features
- Patio
Schools
- Charles Barrett Elementary School
- George Washington Middle School
- Alexandria City High School
Utilities
- Cooling System Mounted In Outer Wall Opening
- Wall Furnace
- Natural Gas Water Heater
Listing and Financial Details
- Assessor Parcel Number 50215620
Community Details
Overview
- Association fees include common area maintenance, exterior building maintenance, gas, insurance, laundry, lawn maintenance, management, pool(s), reserve funds, snow removal, trash, water
- Parkfairfax Condos
- Parkfairfax Community
- Parkfairfax Subdivision
- Property Manager
Amenities
- Common Area
- Meeting Room
- Party Room
- Laundry Facilities
Recreation
- Tennis Courts
- Community Basketball Court
- Volleyball Courts
- Community Playground
- Fitness Center
- Community Pool
- Jogging Path
Pet Policy
- Limit on the number of pets
Map
Home Values in the Area
Average Home Value in this Area
Tax History
| Year | Tax Paid | Tax Assessment Tax Assessment Total Assessment is a certain percentage of the fair market value that is determined by local assessors to be the total taxable value of land and additions on the property. | Land | Improvement |
|---|---|---|---|---|
| 2024 | $3,463 | $297,344 | $0 | $297,344 |
| 2023 | $0 | $0 | $0 | $0 |
| 2022 | $0 | $0 | $0 | $0 |
| 2021 | $0 | $0 | $0 | $0 |
| 2020 | $0 | $0 | $0 | $0 |
| 2019 | $0 | $0 | $0 | $0 |
| 2018 | -- | $0 | $0 | $0 |
| 2017 | -- | $0 | $0 | $0 |
| 2016 | -- | $0 | $0 | $0 |
| 2015 | -- | $0 | $0 | $0 |
| 2014 | -- | $0 | $0 | $0 |
Property History
| Date | Event | Price | Change | Sq Ft Price |
|---|---|---|---|---|
| 04/11/2025 04/11/25 | Price Changed | $479,000 | -4.0% | $430 / Sq Ft |
| 04/02/2025 04/02/25 | For Sale | $499,000 | -- | $448 / Sq Ft |
Similar Homes in the area
Source: Bright MLS
MLS Number: VAAX2043468
APN: 013.02-0A-401.1405
- 3733 Gunston Rd
- 1225 Martha Custis Dr Unit 919
- 1225 Martha Custis Dr Unit 720
- 1225 Martha Custis Dr Unit 319
- 1225 Martha Custis Dr Unit 315
- 1225 Martha Custis Dr Unit 315/319
- 1225 Martha Custis Dr Unit 504
- 3578 Martha Custis Dr
- 1666 Fitzgerald Ln
- 3601 Gunston Rd
- 3542 Martha Custis Dr
- 2613 S Kenmore Ct
- 1146 Valley Dr
- 3501 S Four Mile Run Dr
- 1144 Valley Dr
- 3517 Martha Custis Dr
- 3496 Martha Custis Dr
- 2561 S Kenmore Ct
- 2614 S Kenmore Ct
- 2541 S Kenmore Ct






