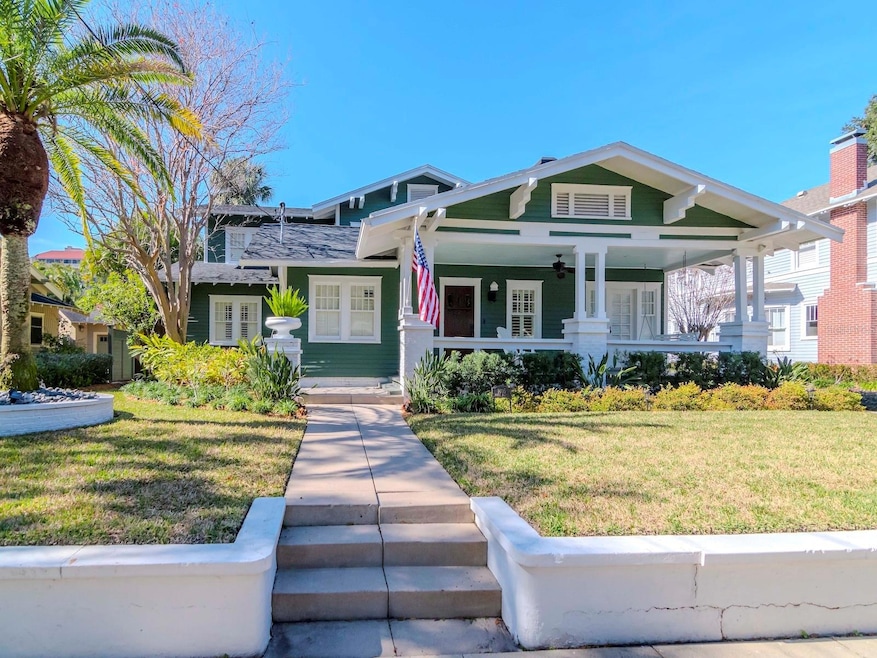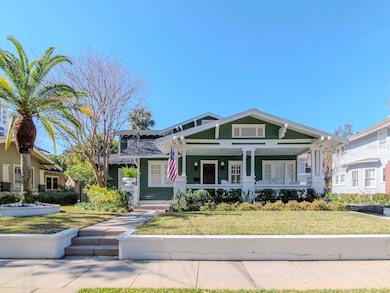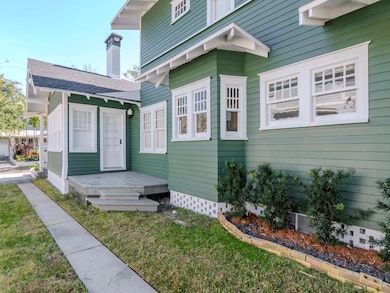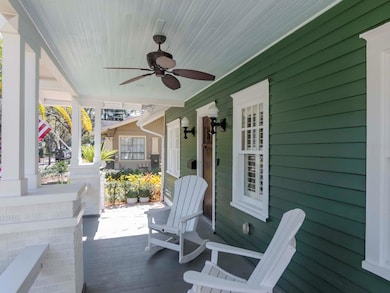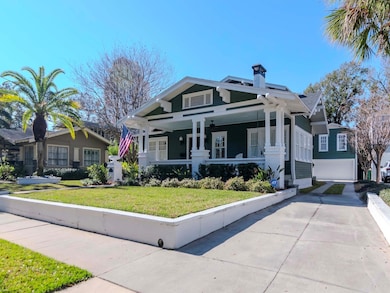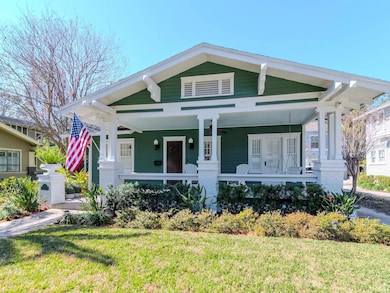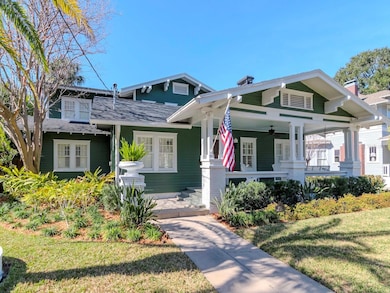
1405 Nance Ave Tampa, FL 33606
Hyde Park NeighborhoodEstimated payment $14,475/month
Highlights
- Guest House
- Oak Trees
- Heated In Ground Pool
- Mitchell Elementary School Rated A
- Home Theater
- 3-minute walk to Bern’s Park
About This Home
Under contract-accepting backup offers. Step into timeless charm with this beautifully preserved Historic Hyde Park bungalow, just steps away from the vibrant Bayshore Boulevard. The main house features three spacious bedrooms and three and a half well-appointed baths, where classic architectural details meet modern comforts. Step inside from the spacious front entry porch and you are greeted by an expansive living room and bonus sunroom that features a double-sided fireplace. Continuing along, there is a large formal dining room and a dedicated office space, both with built-in cabinetry offering plenty of storage. The gourmet kitchen is fully updated and includes an island cooking/seating area. Appliances are top-of the-line with two, built in ovens, gas cooktop, designer refrigerator, and a beverage refrigerator. Not only is there plenty of cabinetry, just across the kitchen is an additional built-in pantry offering counter space as well as cabinetry for storage. Adjacent to the kitchen, the family room overlooks the brick patio and pool area complete with spa and a large seating area covered by a pergola. Three French doors allow ample natural sunlight to pour into the family room throughout the day. Just off the family room is a dedicated media room with six luxury seats and 120” screen for enjoying the big game or movie night. The three main bedrooms are located just up the stairs as well as the laundry area highlighted by a newer washer and dryer. The primary bedroom features a spacious walk-in closet with built-ins and a spa-like bathroom with shower and soaking tub. The second bedroom is expansive and includes an ensuite bath and walk in closet with built-in cabinetry and storage. To round out the upstairs, the third bedroom, located just next to the third bathroom, offers plenty of space and an additional walk-in closet, complete with built-ins. The detached two car garage sits at the end of the driveway and has been reinforced with a new steel beam to add extra support and includes a newer garage door. An additional, private, one-bedroom, one-bath suite above the garage offers versatile space—perfect for guests, an additional home office, or an in-law retreat. The home has benefitted from various updates throughout the years including a full interior renovation (including electrical and plumbing) and structural renovation in 2007. Roof was replaced in 2021; A/C’s in 2022 and 2023. (A full list of updates and renovations is attached to listing). This home is located within steps Bayshore Boulevard; minutes to the SoHo restaurants and night-life locations; Downtown Tampa; Channelside District; Ybor City; I-275; Crosstown Expressway and more. Enjoy the blend of historic allure and contemporary living in Historic Hyde Park!
Listing Agent
THE TONI EVERETT COMPANY Brokerage Phone: 813-839-5000 License #611019
Co-Listing Agent
THE TONI EVERETT COMPANY Brokerage Phone: 813-839-5000 License #3442340
Home Details
Home Type
- Single Family
Est. Annual Taxes
- $27,757
Year Built
- Built in 1919
Lot Details
- 8,260 Sq Ft Lot
- Lot Dimensions are 70 x 118
- Northeast Facing Home
- Wood Fence
- Mature Landscaping
- Irrigation
- Oak Trees
- Property is zoned RS-60
Parking
- 2 Car Garage
- Garage Door Opener
- Driveway
- Off-Street Parking
Home Design
- Bungalow
- Bi-Level Home
- Pillar, Post or Pier Foundation
- Shingle Roof
- Wood Siding
Interior Spaces
- 3,551 Sq Ft Home
- Built-In Features
- Crown Molding
- Ceiling Fan
- Gas Fireplace
- Shades
- Shutters
- Wood Frame Window
- French Doors
- Family Room with Fireplace
- Living Room
- Formal Dining Room
- Home Theater
- Home Office
- Bonus Room
- Crawl Space
- Home Security System
Kitchen
- Built-In Oven
- Cooktop
- Microwave
- Freezer
- Wine Refrigerator
- Stone Countertops
- Disposal
Flooring
- Wood
- Carpet
- Tile
Bedrooms and Bathrooms
- 4 Bedrooms
- Primary Bedroom Upstairs
- Closet Cabinetry
- Walk-In Closet
Laundry
- Laundry on upper level
- Dryer
- Washer
Pool
- Heated In Ground Pool
- In Ground Spa
- Gunite Pool
- Saltwater Pool
Outdoor Features
- Covered patio or porch
- Exterior Lighting
Additional Homes
- Guest House
- 288 SF Accessory Dwelling Unit
Location
- The property is located in a historic district
Utilities
- Central Heating and Cooling System
- Mini Split Air Conditioners
- Heat Pump System
- Thermostat
- Natural Gas Connected
- Electric Water Heater
- High Speed Internet
- Cable TV Available
Community Details
- No Home Owners Association
- Bayshore Place Subdivision
Listing and Financial Details
- Visit Down Payment Resource Website
- Legal Lot and Block 3 / 5
- Assessor Parcel Number A-26-29-18-4UD-000005-00003.0
Map
Home Values in the Area
Average Home Value in this Area
Tax History
| Year | Tax Paid | Tax Assessment Tax Assessment Total Assessment is a certain percentage of the fair market value that is determined by local assessors to be the total taxable value of land and additions on the property. | Land | Improvement |
|---|---|---|---|---|
| 2024 | $27,144 | $1,491,439 | -- | -- |
| 2023 | $27,144 | $1,447,999 | $0 | $0 |
| 2022 | $18,667 | $1,000,569 | $0 | $0 |
| 2021 | $18,481 | $971,426 | $0 | $0 |
| 2020 | $8,922 | $483,657 | $0 | $0 |
| 2019 | $8,775 | $472,783 | $0 | $0 |
| 2018 | $8,724 | $463,968 | $0 | $0 |
| 2017 | $8,612 | $832,011 | $0 | $0 |
| 2016 | $8,369 | $445,078 | $0 | $0 |
| 2015 | $8,414 | $441,984 | $0 | $0 |
| 2014 | $8,350 | $438,476 | $0 | $0 |
| 2013 | -- | $431,996 | $0 | $0 |
Property History
| Date | Event | Price | Change | Sq Ft Price |
|---|---|---|---|---|
| 04/04/2025 04/04/25 | Pending | -- | -- | -- |
| 04/01/2025 04/01/25 | Price Changed | $2,179,000 | -3.1% | $614 / Sq Ft |
| 02/07/2025 02/07/25 | For Sale | $2,249,000 | +3.4% | $633 / Sq Ft |
| 10/11/2022 10/11/22 | Sold | $2,175,000 | -1.1% | $613 / Sq Ft |
| 08/29/2022 08/29/22 | Pending | -- | -- | -- |
| 08/18/2022 08/18/22 | Price Changed | $2,200,000 | -4.1% | $620 / Sq Ft |
| 07/21/2022 07/21/22 | Price Changed | $2,295,000 | -2.3% | $646 / Sq Ft |
| 07/01/2022 07/01/22 | For Sale | $2,350,000 | +58.2% | $662 / Sq Ft |
| 12/30/2020 12/30/20 | Sold | $1,485,500 | -6.9% | $418 / Sq Ft |
| 11/22/2020 11/22/20 | Pending | -- | -- | -- |
| 11/17/2020 11/17/20 | Price Changed | $1,595,000 | -3.3% | $449 / Sq Ft |
| 10/12/2020 10/12/20 | For Sale | $1,650,000 | -- | $465 / Sq Ft |
Deed History
| Date | Type | Sale Price | Title Company |
|---|---|---|---|
| Warranty Deed | $2,175,000 | Bankers Title | |
| Warranty Deed | $1,485,500 | Old Tampa Bay Title Llc | |
| Warranty Deed | $362,000 | -- | |
| Warranty Deed | $310,000 | -- | |
| Administrators Deed | $135,000 | -- |
Mortgage History
| Date | Status | Loan Amount | Loan Type |
|---|---|---|---|
| Open | $250,000 | Credit Line Revolving | |
| Open | $1,631,250 | New Conventional | |
| Previous Owner | $900,000 | New Conventional | |
| Previous Owner | $670,000 | New Conventional | |
| Previous Owner | $500,000 | Commercial | |
| Previous Owner | $393,000 | New Conventional | |
| Previous Owner | $430,000 | New Conventional | |
| Previous Owner | $289,600 | New Conventional | |
| Previous Owner | $214,000 | New Conventional | |
| Previous Owner | $195,000 | Credit Line Revolving |
Similar Homes in Tampa, FL
Source: Stellar MLS
MLS Number: TB8346854
APN: A-26-29-18-4UD-000005-00003.0
- 2117 W Dekle Ave Unit H1
- 2109 Bayshore Blvd Unit 704
- 2109 Bayshore Blvd Unit 609
- 2109 Bayshore Blvd Unit 602
- 2109 Bayshore Blvd Unit 207
- 2103 Bayshore Blvd Unit 1701
- 2103 Bayshore Blvd Unit 702
- 1412 S Moody Ave Unit A
- 2010 W Dekle Ave
- 2401 Bayshore Blvd Unit 1204
- 2401 Bayshore Blvd Unit CU1
- 2401 Bayshore Blvd Unit 101
- 2401 Bayshore Blvd Unit 410 & 510
- 1301 S Howard Ave Unit B24
- 1301 S Howard Ave Unit C10
- 1301 S Howard Ave Unit C23
- 1805 W Richardson Place
- 1506 S Bay Villa Place Unit C
- 1301 S Gunby Ave
- 2413 Bayshore Blvd Unit 801
