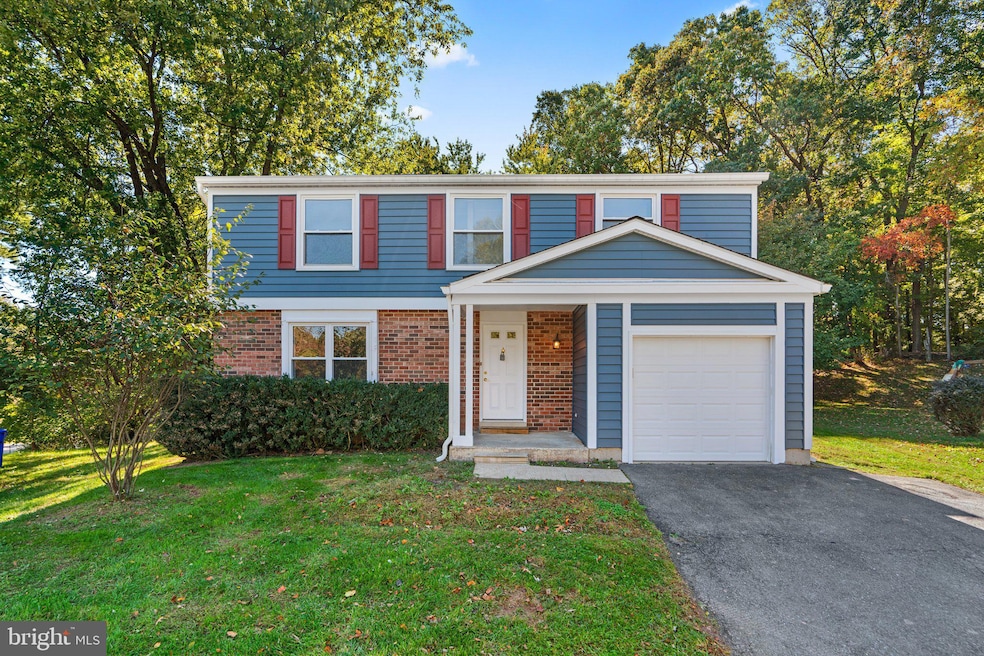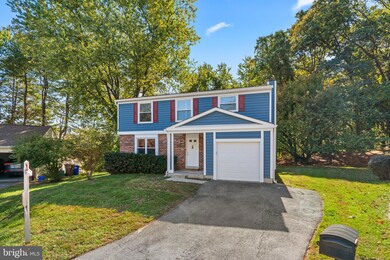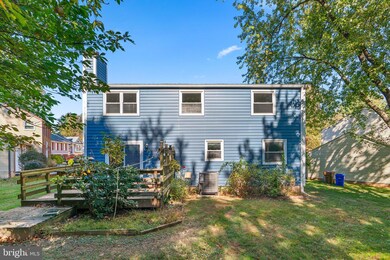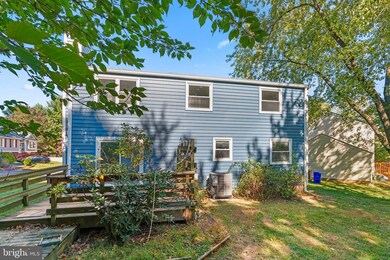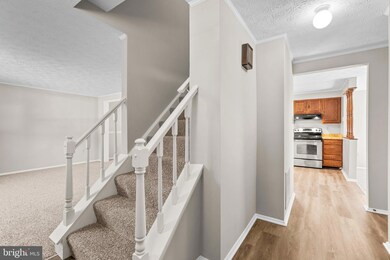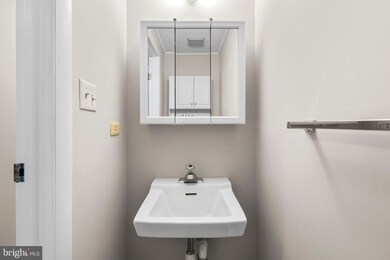
1405 Pillock Place Silver Spring, MD 20905
Highlights
- Traditional Architecture
- 1 Fireplace
- 1 Car Attached Garage
- Dr. Charles R. Drew Elementary School Rated A
- No HOA
- Garage doors are at least 85 inches wide
About This Home
As of November 2024Welcome to this inviting home nestled in a lovely cul-de-sac. As you enter the main level, you'll find a welcoming living room, opened to the dining space, and a cozy family room with a brick wood-burning fireplace off the kitchen. Also included on the main level is a half bathroom and the entrance to the spacious one-car garage. The garage faces the driveway, large enough for two cars. The upper level features a primary bedroom with an ensuite, three bedrooms, and another full bathroom. In addition, the HVAC, roof, siding, and gutter leaf protection systems have transferable warranties. This home offers the perfect balance of seclusion and convenience. The back deck off the family room faces out to the large, tranquil backyard. It is also ideally situated near shopping, dining, parks, a recreational center, and major commuting routes, including New Hampshire Avenue, Route 29, and the ICC. With a fresh coat of paint throughout and new carpet, this is a unique home you won’t want to pass up.
Home Details
Home Type
- Single Family
Est. Annual Taxes
- $4,769
Year Built
- Built in 1983
Lot Details
- 0.26 Acre Lot
- Property is zoned R200
Parking
- 1 Car Attached Garage
- Front Facing Garage
- Driveway
Home Design
- Traditional Architecture
- Brick Exterior Construction
- Shingle Siding
- Concrete Perimeter Foundation
Interior Spaces
- Property has 2 Levels
- 1 Fireplace
- Unfinished Basement
Bedrooms and Bathrooms
- 4 Bedrooms
Accessible Home Design
- Garage doors are at least 85 inches wide
- More Than Two Accessible Exits
- Level Entry For Accessibility
Schools
- Dr. Charles R. Drew Elementary School
- Francis Scott Key Middle School
- Springbrook High School
Utilities
- Forced Air Heating and Cooling System
- Electric Water Heater
Community Details
- No Home Owners Association
- Oak Springs Subdivision
Listing and Financial Details
- Assessor Parcel Number 160502187171
Map
Home Values in the Area
Average Home Value in this Area
Property History
| Date | Event | Price | Change | Sq Ft Price |
|---|---|---|---|---|
| 11/18/2024 11/18/24 | Sold | $535,000 | +1.9% | $352 / Sq Ft |
| 10/20/2024 10/20/24 | For Sale | $525,000 | -- | $345 / Sq Ft |
Tax History
| Year | Tax Paid | Tax Assessment Tax Assessment Total Assessment is a certain percentage of the fair market value that is determined by local assessors to be the total taxable value of land and additions on the property. | Land | Improvement |
|---|---|---|---|---|
| 2024 | $5,061 | $406,667 | $0 | $0 |
| 2023 | $4,077 | $383,000 | $234,200 | $148,800 |
| 2022 | $3,822 | $377,533 | $0 | $0 |
| 2021 | $3,629 | $372,067 | $0 | $0 |
| 2020 | $3,629 | $366,600 | $234,200 | $132,400 |
| 2019 | $3,595 | $364,667 | $0 | $0 |
| 2018 | $3,572 | $362,733 | $0 | $0 |
| 2017 | $3,624 | $360,800 | $0 | $0 |
| 2016 | -- | $337,400 | $0 | $0 |
| 2015 | $3,465 | $314,000 | $0 | $0 |
| 2014 | $3,465 | $290,600 | $0 | $0 |
Mortgage History
| Date | Status | Loan Amount | Loan Type |
|---|---|---|---|
| Open | $428,000 | New Conventional | |
| Closed | $428,000 | New Conventional | |
| Previous Owner | $242,000 | Stand Alone Second | |
| Previous Owner | $249,000 | New Conventional | |
| Previous Owner | $241,795 | Stand Alone Refi Refinance Of Original Loan | |
| Previous Owner | $200,400 | Stand Alone Refi Refinance Of Original Loan |
Deed History
| Date | Type | Sale Price | Title Company |
|---|---|---|---|
| Deed | $535,000 | Apex Settlement | |
| Deed | $535,000 | Apex Settlement | |
| Deed | -- | None Listed On Document | |
| Deed | $204,000 | -- |
Similar Homes in the area
Source: Bright MLS
MLS Number: MDMC2145206
APN: 05-02187171
- 1259 Elm Grove Cir
- 1208 Twig Terrace
- 1037 Windmill Ln
- 14211 Ansted Rd
- 14813 Mistletoe Ct
- 14816 Mistletoe Ct
- 14105 Sturtevant Rd
- 5 Southview Ct
- 808 Hobbs Dr
- 901 Hobbs Dr
- 13833 Castle Cliff Way
- 1412 Crockett Ln
- 2308 Holly Spring Dr
- 2333 Kaywood Ln
- 610 Orchard Way
- 15001 Peach Orchard Rd
- 14515 Old Lyme Dr
- 13925 Shannon Dr
- 13425 Tamarack Rd
- 807 Copley Ln
