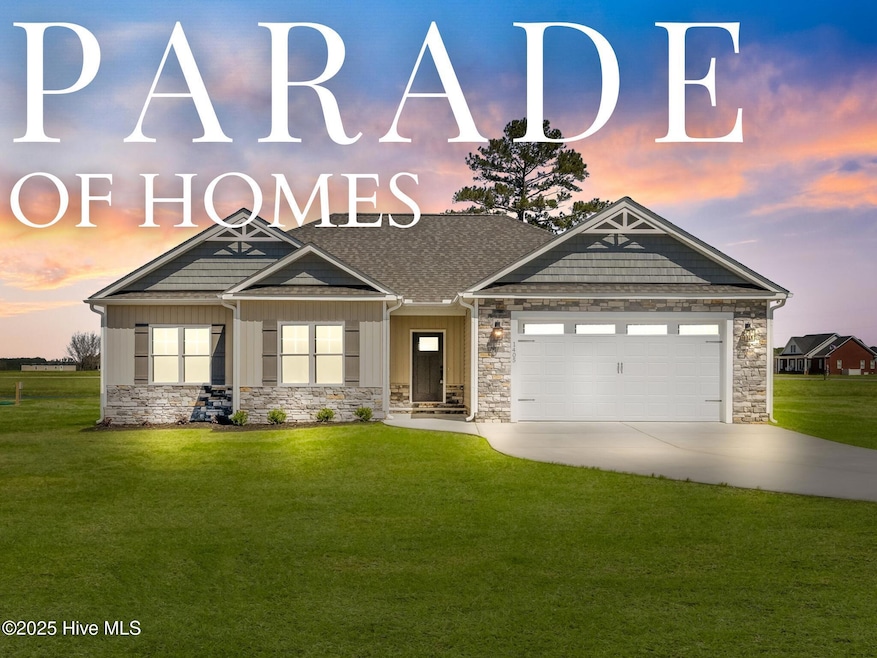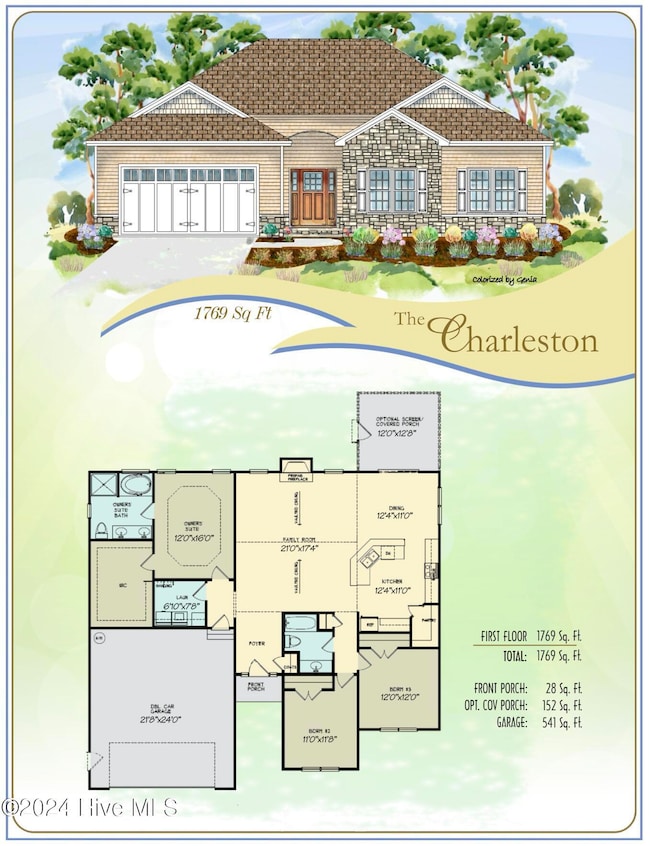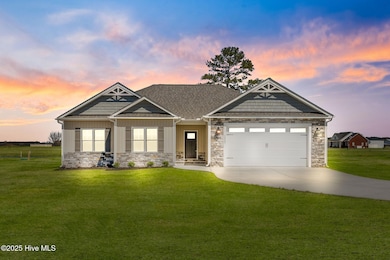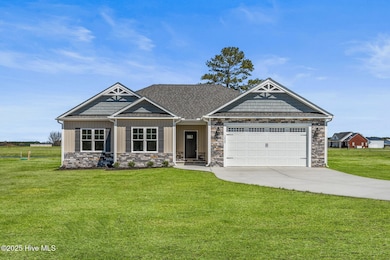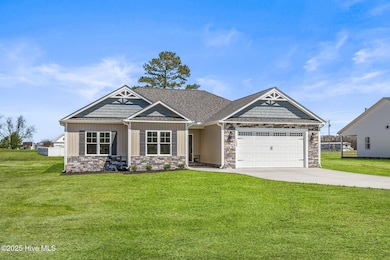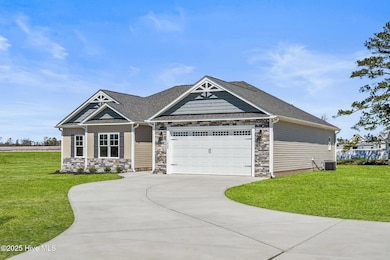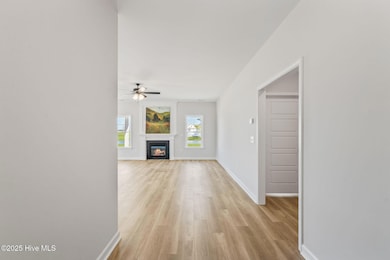
1405 Stoney Creek Church Rd Goldsboro, NC 27534
Estimated payment $2,116/month
Highlights
- Home fronts a pond
- Vaulted Ceiling
- Covered patio or porch
- Pond View
- No HOA
- 2 Car Attached Garage
About This Home
$10,000 BUILDER INCENTIVE!! USE AS YOU CHOOSE!! BUY DOWN YOUR INTEREST RATE!! OR USE TOWARDS CLOSING COSTS!!PARADE OF HOMES ENTRY!! Take advantage NOW and come see this home before the Parade--it's Available and MOVE-IN Ready!! Parade Homes Offer Special Touches and Features without the Extra Cost to the Buyers!!Located in a GREAT LOCATION just off Wayne Memorial Drive with NO HOA, this NEW CONSTRUCTION home is a showstopper! The CHARLESTON PLAN offers GORGEOUS CURB APPEAL and a striking HIP ROOF DESIGN. With APPROXIMATELY 1,769 SQ.FT. of living space and situated on a .74 ACRE LOT, this home offers the perfect blend of comfort and privacy. Inside, enjoy an INVITING AND SPACIOUS LIVING AREA with a FIREPLACE and BEAUTIFUL FLOORING throughout. The living area seamlessly flows into a QUARTZ KITCHEN, complete with a LARGE QUARTZ BREAKFAST BAR, TILE BACKSPLASH, SOLID SURFACE COUNTERTOPS, STAINLESS STEEL APPLIANCES, and a LARGE WALK-IN PANTRY. The VENTED HOOD over the ELECTRIC RANGE and built-in MICROWAVE provide modern convenience.The LUXURIOUS PRIMARY SUITE features a HUGE WALK-IN CLOSET, DUAL VANITY, SOAKING TUB, and SEPARATE SHOWER, while the OWNER'S SUITE showcases BEAUTIFUL FLOORING with NO CARPET. The home also includes a LAUNDRY ROOM and a TWO-CAR GARAGE for added convenience. LARGE BEDROOMS offer plenty of space for all your needs. The COVERED FRONT AND REAR PORCHES are perfect for relaxing, while the BACKYARD POND offers stunning views of the BEAUTIFUL SCENERY.Located just minutes from DOWNTOWN GOLDSBORO, with an EASY COMMUTE TO SJAFB, UNC HOSPITALS, WILSON, GREENVILLE, and RALEIGH, this home is a true gem.$10,000 BUILDER INCENTIVE!! USE AS YOU CHOOSE!! BUY DOWN YOUR INTEREST RATE!! OR USE TOWARDS CLOSING COSTS!! Don't miss out--SCHEDULE YOUR TOUR TODAY and experience this gorgeous home in person!
Home Details
Home Type
- Single Family
Year Built
- Built in 2024
Lot Details
- 0.74 Acre Lot
- Home fronts a pond
- Level Lot
- Open Lot
Home Design
- Slab Foundation
- Wood Frame Construction
- Shingle Roof
- Vinyl Siding
- Stick Built Home
Interior Spaces
- 1,769 Sq Ft Home
- 1-Story Property
- Vaulted Ceiling
- Ceiling Fan
- Gas Log Fireplace
- Entrance Foyer
- Combination Dining and Living Room
- Pond Views
- Fire and Smoke Detector
- Laundry Room
Kitchen
- Range
- Built-In Microwave
- Dishwasher
Flooring
- Carpet
- Laminate
- Vinyl Plank
Bedrooms and Bathrooms
- 3 Bedrooms
- Walk-In Closet
- 2 Full Bathrooms
- Walk-in Shower
Parking
- 2 Car Attached Garage
- Front Facing Garage
- Garage Door Opener
- Driveway
Outdoor Features
- Covered patio or porch
Schools
- Tommy's Road Elementary School
- Norwayne Middle School
- Charles Aycock High School
Utilities
- Central Air
- Heat Pump System
- Electric Water Heater
- Septic Tank
Community Details
- No Home Owners Association
Listing and Financial Details
- Tax Lot 9
- Assessor Parcel Number 3611732214
Map
Home Values in the Area
Average Home Value in this Area
Property History
| Date | Event | Price | Change | Sq Ft Price |
|---|---|---|---|---|
| 04/25/2025 04/25/25 | For Sale | $321,900 | 0.0% | $182 / Sq Ft |
| 04/03/2025 04/03/25 | Pending | -- | -- | -- |
| 11/17/2024 11/17/24 | For Sale | $321,900 | -- | $182 / Sq Ft |
Similar Homes in Goldsboro, NC
Source: Hive MLS
MLS Number: 100476363
- 1407 Stoney Creek Church Rd
- 1387 Stoney Creek Church Rd
- 1385 Stoney Creek Church Rd
- 1367 Stoney Creek Church Rd
- 1365 Stoney Creek Church Rd
- 1457 Stoney Creek Church Rd
- 203 Woodside Dr
- 205 Woodside Dr
- 606 Pickens Dr
- 510 Brighton Dr
- 508 Brighton Dr
- 509 Pickens Dr N
- 862 Stoney Creek Church Rd
- 3024 Nc 111 Hwy N
- 3024 N Carolina 111
- 1864 Nc 111 Hwy N
- 104 Acreview Dr
- 0 Wayne Memorial Dr
- 1300 Patetown Rd
- 1676 Tommys Rd
