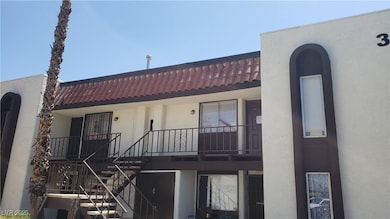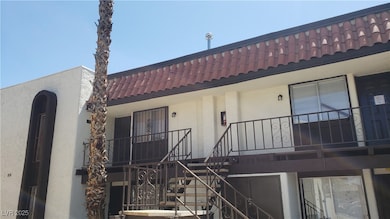1405 Vegas Valley Dr Unit 360 Las Vegas, NV 89169
Winchester NeighborhoodHighlights
- Central Heating and Cooling System
- East Facing Home
- Carpet
About This Home
NEW NEW NEW COZY CARPETS IN THE WHOLE HOME COZY SECOND FLOOR UNIT*SPACIOUS TWO BEDROOMS AND TWO BATHS FLOORPLAN*GOOD SIZE DINING AREA*BALCONY OFF LIVING ROOM*A LOT OF COMMUNITY AMENITIES, THREE POOLS, BBQ AREA*AT WALKING DISTANCE TO ALL OF THE NEIGHBORHOOD'S AMENITIES*JUST MINUTES THE THE STRIP*GREAT POTENTIA
Listing Agent
Turn Key Property Solutions Brokerage Phone: 702-706-7920 License #B.0145832
Condo Details
Home Type
- Condominium
Est. Annual Taxes
- $414
Year Built
- Built in 1971
Lot Details
- East Facing Home
Home Design
- Flat Roof Shape
- Frame Construction
Interior Spaces
- 863 Sq Ft Home
- 2-Story Property
- Carpet
Kitchen
- Electric Oven
- Electric Range
- Dishwasher
Bedrooms and Bathrooms
- 2 Bedrooms
Laundry
- Laundry on main level
- Electric Dryer Hookup
Schools
- Lake Elementary School
- Fremont John C. Middle School
- Valley High School
Utilities
- Central Heating and Cooling System
- Cable TV Available
Listing and Financial Details
- Security Deposit $1,050
- Property Available on 4/16/25
- Tenant pays for electricity, gas, sewer, trash collection, water
- 12 Month Lease Term
Community Details
Overview
- Property has a Home Owners Association
- Pinnacle Association, Phone Number (702) 405-3300
- Casa Vegas Apt Homes Subdivision
- The community has rules related to covenants, conditions, and restrictions
Pet Policy
- Pets Allowed
Map
Source: Las Vegas REALTORS®
MLS Number: 2675025
APN: 162-11-310-312
- 1405 Vegas Valley Dr Unit 114
- 1405 Vegas Valley Dr Unit 236
- 1405 Vegas Valley Dr Unit 312
- 1405 Vegas Valley Dr Unit 170
- 1405 Vegas Valley Dr Unit 226
- 1405 Vegas Valley Dr Unit 286
- 1405 Vegas Valley Dr Unit 360
- 1405 Vegas Valley Dr Unit 306
- 1405 Vegas Valley Dr Unit 337
- 1405 Vegas Valley Dr Unit 151
- 2990 La Canada St
- 1405 E Vegas Valley Dr Unit 112
- 1420 Vegas Valley Dr Unit 23
- 1420 Vegas Valley Dr Unit 18
- 1390 Vegas Valley Dr Unit 32
- 1390 Vegas Valley Dr Unit 26
- 1390 Vegas Valley Dr Unit 36
- 1440 Vegas Valley Dr Unit 2
- 1440 Vegas Valley Dr Unit 1
- 1440 Vegas Valley Dr Unit 14







