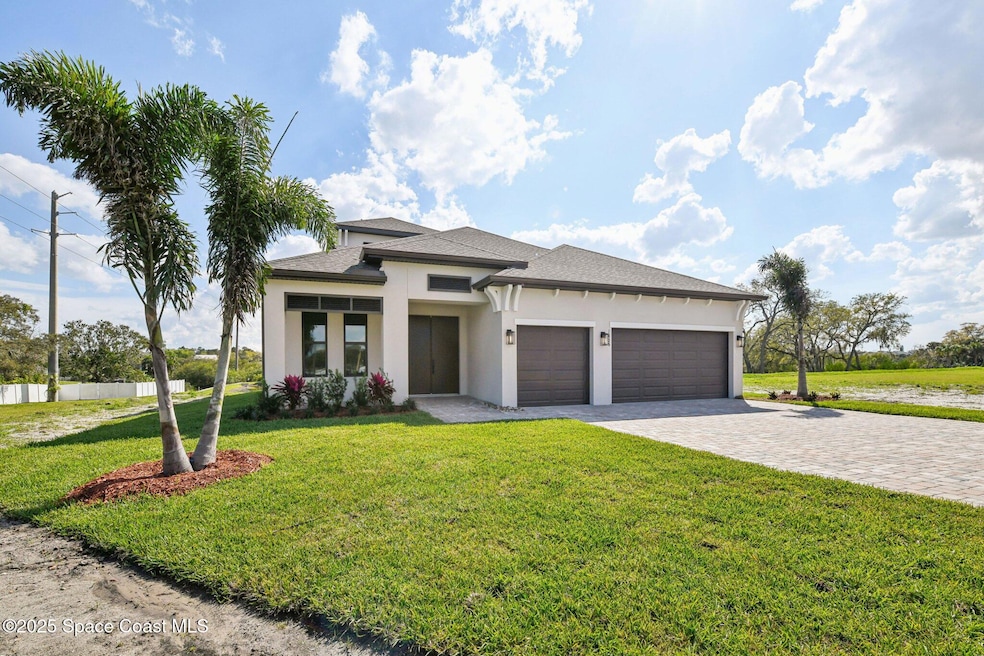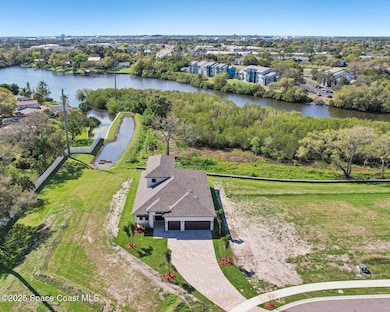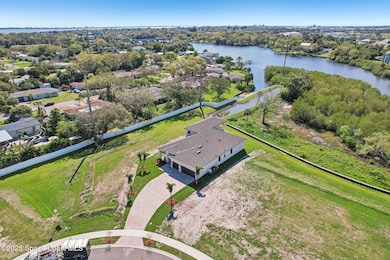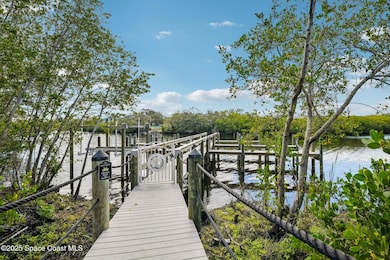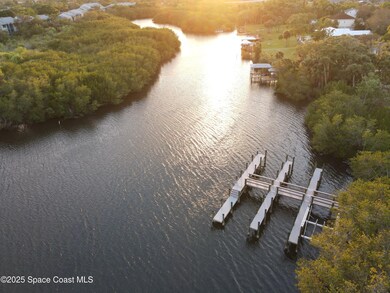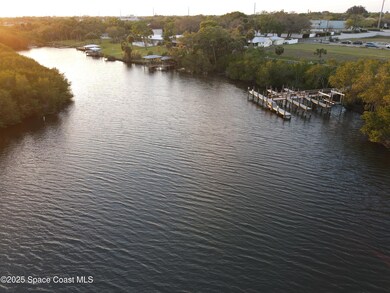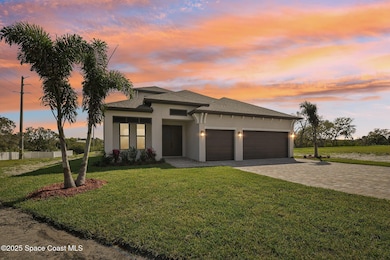
1405 Windchime Ln Melbourne, FL 32935
Estimated payment $6,515/month
Highlights
- New Construction
- River View
- Wooded Lot
- In Ground Spa
- Open Floorplan
- Main Floor Primary Bedroom
About This Home
Brand New & Move-In Ready! This stunning 4-bedroom, 3-bath home spans nearly 2,900 sq. ft. in a gated, riverfront community with a shared dock, optional boat slip, future pool, green space, and low HOA dues. Designed with soaring ceilings and modern craftsmanship, it features 3 bdrms/2 baths, and a flex/office on the main level. Upstairs, a private 4th bdrm with an en-suite bath doubles as a second master or bonus room, complete with a balcony overlooking the river. Luxury finishes include impact windows, plank tile flooring, premium appliances, soft-close cabinetry, and a free-standing tub in the primary bath. A pavered driveway and fresh landscaping enhance curb appeal, while the backyard offers conservation and river views—with room for a pool or extended patio. Minutes from Eau Gallie Arts District, beaches, Melbourne Airport, and I-95—your dream home awaits!
Home Details
Home Type
- Single Family
Est. Annual Taxes
- $1,729
Year Built
- Built in 2025 | New Construction
Lot Details
- 0.27 Acre Lot
- Property fronts a private road
- North Facing Home
- Front Yard Sprinklers
- Wooded Lot
- Many Trees
HOA Fees
Parking
- 3 Car Attached Garage
- Garage Door Opener
Property Views
- River Views
- Views of Preserve
Home Design
- Shingle Roof
- Concrete Siding
- Block Exterior
- Asphalt
- Stucco
Interior Spaces
- 2,835 Sq Ft Home
- 2-Story Property
- Open Floorplan
- Great Room
- Dining Room
- Home Office
- Bonus Room
- Tile Flooring
Kitchen
- Breakfast Bar
- Double Convection Oven
- Electric Cooktop
- Microwave
- ENERGY STAR Qualified Refrigerator
- ENERGY STAR Qualified Dishwasher
- Kitchen Island
- Disposal
Bedrooms and Bathrooms
- 4 Bedrooms
- Primary Bedroom on Main
- Split Bedroom Floorplan
- Dual Closets
- Walk-In Closet
- 3 Full Bathrooms
- Bathtub and Shower Combination in Primary Bathroom
Laundry
- Laundry on upper level
- Gas Dryer Hookup
Home Security
- Security Gate
- High Impact Windows
Eco-Friendly Details
- Energy-Efficient Windows
- Energy-Efficient Thermostat
Outdoor Features
- In Ground Spa
- Balcony
- Porch
Schools
- Croton Elementary School
- Johnson Middle School
- Eau Gallie High School
Utilities
- Central Heating and Cooling System
- Geothermal Heating and Cooling
- ENERGY STAR Qualified Water Heater
Listing and Financial Details
- Assessor Parcel Number 27-37-20-05-0000b.0-0010.00
Community Details
Overview
- Association fees include ground maintenance
- Bayside Management Services Association, Phone Number (321) 676-6446
- Hidden Harbor Estates Subdivision
Recreation
- Community Spa
Map
Home Values in the Area
Average Home Value in this Area
Tax History
| Year | Tax Paid | Tax Assessment Tax Assessment Total Assessment is a certain percentage of the fair market value that is determined by local assessors to be the total taxable value of land and additions on the property. | Land | Improvement |
|---|---|---|---|---|
| 2023 | -- | -- | -- | -- |
Property History
| Date | Event | Price | Change | Sq Ft Price |
|---|---|---|---|---|
| 03/04/2025 03/04/25 | For Sale | $1,089,000 | -- | $384 / Sq Ft |
Similar Homes in Melbourne, FL
Source: Space Coast MLS (Space Coast Association of REALTORS®)
MLS Number: 1038974
APN: 27-37-20-05-0000B.0-0010.00
- 1350 Windchime Ln
- 1370 Windchime Lake
- 1360 Windchime Ln
- 1340 Windchime Ln
- 1256 Sun Cir W
- 1224 Sun Cir W
- 1405 Stewart Ave
- 1445 Windchime Ln
- 1173 Rivermont Dr
- 1001 W Eau Gallie Blvd Unit 203
- 1001 W Eau Gallie Blvd Unit 211
- 1001 W Eau Gallie Blvd Unit 109
- 1001 W Eau Gallie Blvd Unit 312
- 1001 W Eau Gallie Blvd Unit 106
- 1001 W Eau Gallie Blvd Unit 330
- 1557 Hillcrest Dr
- 0 Aurora Rd Unit 1031808
- 1199 Sunwood Dr
- 1016 Sarno Rd
- 1052 Cypress Ave
