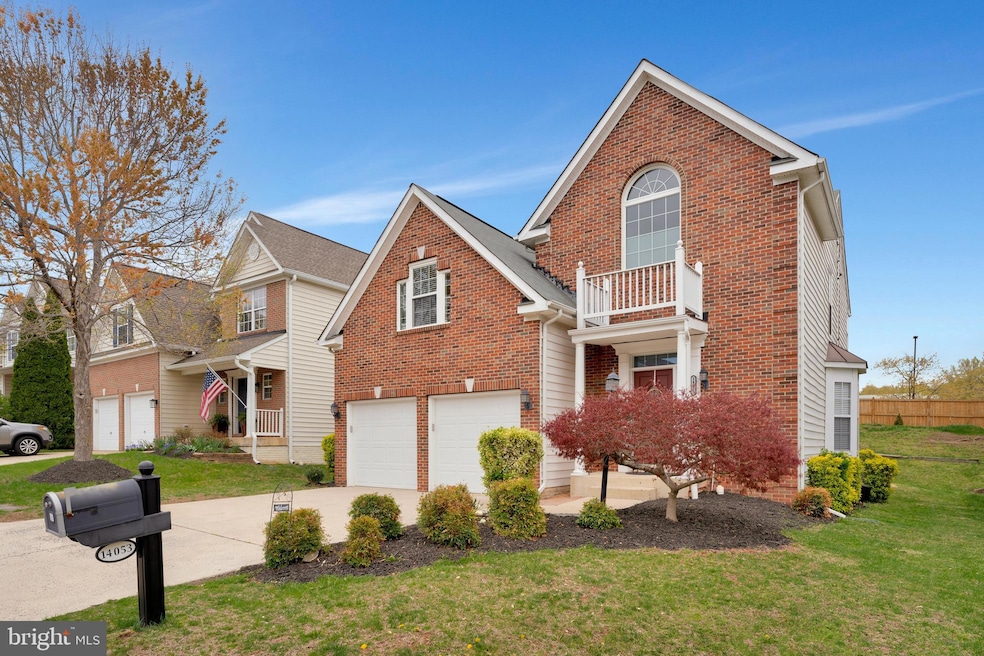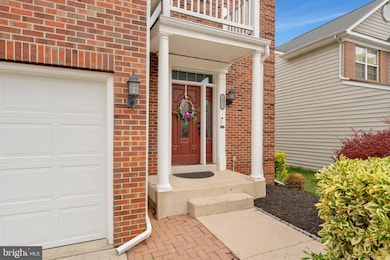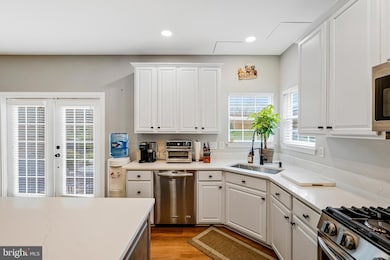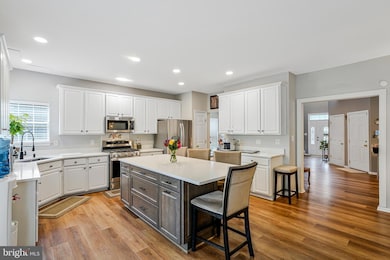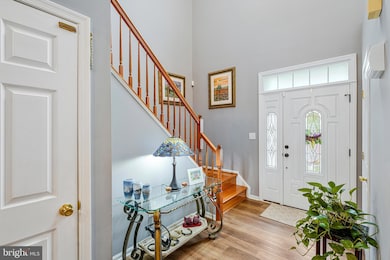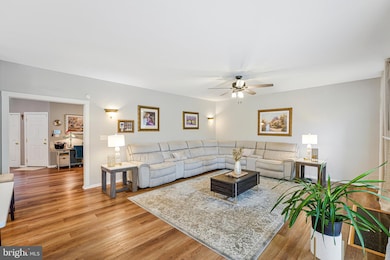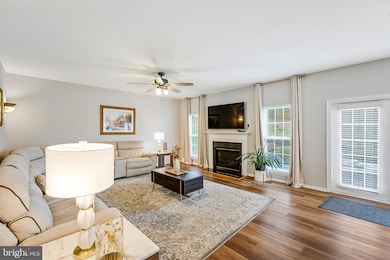
14053 Walney Village Ct Chantilly, VA 20151
Sully Station NeighborhoodEstimated payment $6,544/month
Highlights
- Gourmet Kitchen
- Open Floorplan
- Recreation Room
- Franklin Middle Rated A
- Colonial Architecture
- Wood Flooring
About This Home
Step into this bright and open home with a 2-story foyer, 5 bedrooms, and 3.5 bathrooms! Gather around the spacious island in your newly remodeled gourmet kitchen—perfect for casual meals or entertaining guests! The kitchen opens to a cozy living room with fireplace and a walk-out patio. This home has been well-maintained with new flooring, new HVAC, new hot water heater and new basement slider windows. Roof was replaced and bathrooms were upgraded 8 years ago. The spacious primary suite offers two walk-in closets, and a spa-style bath. The finished basement includes rec area, full bath, and a versatile office/5th bedroom with walk-up. Ideal location near Stringfellow Park & Ride (with busses to the Pentagon, DC, and Vienna), nature trails, restaurants and shopping. Zoned for top rated Chantilly HS. A must-see gem!
Open House Schedule
-
Saturday, April 26, 202511:00 am to 1:00 pm4/26/2025 11:00:00 AM +00:004/26/2025 1:00:00 PM +00:00Add to Calendar
-
Sunday, April 27, 20252:00 to 4:00 pm4/27/2025 2:00:00 PM +00:004/27/2025 4:00:00 PM +00:00Add to Calendar
Home Details
Home Type
- Single Family
Est. Annual Taxes
- $9,104
Year Built
- Built in 2000
Lot Details
- 4,500 Sq Ft Lot
- Sprinkler System
- Property is in excellent condition
- Property is zoned 308
HOA Fees
- $75 Monthly HOA Fees
Parking
- 2 Car Direct Access Garage
- 2 Driveway Spaces
- Front Facing Garage
Home Design
- Colonial Architecture
- Brick Foundation
- Architectural Shingle Roof
- Vinyl Siding
- Brick Front
Interior Spaces
- Property has 3 Levels
- Open Floorplan
- Crown Molding
- Ceiling Fan
- Recessed Lighting
- Gas Fireplace
- Family Room Off Kitchen
- Living Room
- Dining Room
- Recreation Room
- Storage Room
- Wood Flooring
- Basement Fills Entire Space Under The House
- Fire Sprinkler System
Kitchen
- Gourmet Kitchen
- Breakfast Area or Nook
- Gas Oven or Range
- Built-In Microwave
- Ice Maker
- Dishwasher
- Kitchen Island
- Upgraded Countertops
- Disposal
Bedrooms and Bathrooms
- En-Suite Primary Bedroom
- Walk-In Closet
- Soaking Tub
- Bathtub with Shower
Laundry
- Laundry on upper level
- Front Loading Dryer
- Front Loading Washer
Schools
- Chantilly High School
Utilities
- Forced Air Heating and Cooling System
- Air Source Heat Pump
- Vented Exhaust Fan
- Natural Gas Water Heater
Additional Features
- Energy-Efficient Windows
- Patio
Community Details
- Walney Village Home Owners Association
- Walney Village Subdivision
Listing and Financial Details
- Tax Lot 23
- Assessor Parcel Number 0444 14020023
Map
Home Values in the Area
Average Home Value in this Area
Tax History
| Year | Tax Paid | Tax Assessment Tax Assessment Total Assessment is a certain percentage of the fair market value that is determined by local assessors to be the total taxable value of land and additions on the property. | Land | Improvement |
|---|---|---|---|---|
| 2024 | $9,438 | $814,680 | $292,000 | $522,680 |
| 2023 | $8,632 | $764,920 | $272,000 | $492,920 |
| 2022 | $8,343 | $729,570 | $252,000 | $477,570 |
| 2021 | $7,538 | $642,380 | $222,000 | $420,380 |
| 2020 | $7,425 | $627,360 | $222,000 | $405,360 |
| 2019 | $7,015 | $592,740 | $212,000 | $380,740 |
| 2018 | $6,714 | $583,850 | $207,000 | $376,850 |
| 2017 | $6,779 | $583,850 | $207,000 | $376,850 |
| 2016 | $6,764 | $583,850 | $207,000 | $376,850 |
| 2015 | $6,657 | $596,520 | $207,000 | $389,520 |
| 2014 | $6,425 | $577,010 | $197,000 | $380,010 |
Property History
| Date | Event | Price | Change | Sq Ft Price |
|---|---|---|---|---|
| 04/24/2025 04/24/25 | For Sale | $1,025,000 | +22.0% | $285 / Sq Ft |
| 05/16/2023 05/16/23 | Sold | $840,000 | -0.6% | $234 / Sq Ft |
| 03/14/2023 03/14/23 | Pending | -- | -- | -- |
| 02/17/2023 02/17/23 | Price Changed | $845,000 | -1.7% | $235 / Sq Ft |
| 11/09/2022 11/09/22 | Price Changed | $860,000 | -2.2% | $239 / Sq Ft |
| 09/25/2022 09/25/22 | For Sale | $879,000 | 0.0% | $245 / Sq Ft |
| 11/20/2017 11/20/17 | Rented | $2,800 | 0.0% | -- |
| 11/20/2017 11/20/17 | Under Contract | -- | -- | -- |
| 10/02/2017 10/02/17 | For Rent | $2,800 | +3.7% | -- |
| 09/24/2016 09/24/16 | Rented | $2,700 | 0.0% | -- |
| 09/23/2016 09/23/16 | Under Contract | -- | -- | -- |
| 09/13/2016 09/13/16 | For Rent | $2,700 | -- | -- |
Deed History
| Date | Type | Sale Price | Title Company |
|---|---|---|---|
| Warranty Deed | $840,000 | Wfg National Title | |
| Deed | $285,000 | -- | |
| Deed | $721,632 | -- |
Mortgage History
| Date | Status | Loan Amount | Loan Type |
|---|---|---|---|
| Open | $290,000 | New Conventional | |
| Previous Owner | $400,000 | Stand Alone Refi Refinance Of Original Loan | |
| Previous Owner | $200,000 | Credit Line Revolving | |
| Previous Owner | $263,682 | No Value Available |
Similar Homes in Chantilly, VA
Source: Bright MLS
MLS Number: VAFX2223584
APN: 0444-14020023
- 4644 Deerwatch Dr
- 13951 Leeton Cir
- 14044 Eagle Chase Cir
- 14120 Gypsum Loop
- 14176 Gypsum Loop
- 4513 Waverly Crossing Ln
- 14232 Newbrook Dr
- 4608 Olivine Dr
- 13908 Poplar Tree Rd
- 14303 Yesler Ave
- 14427 Glen Manor Dr
- 4622 Quinns Mill Way Unit 1108
- 14443 Glen Manor Dr
- 4619 Quinns Mill Way
- 14449 Glen Manor Dr
- 14435 Glen Manor Dr
- 14433 Glen Manor Dr
- 4767 Sully Point Ln
- 14437 Glen Manor Dr
- 14344 Yesler Ave Unit 5
