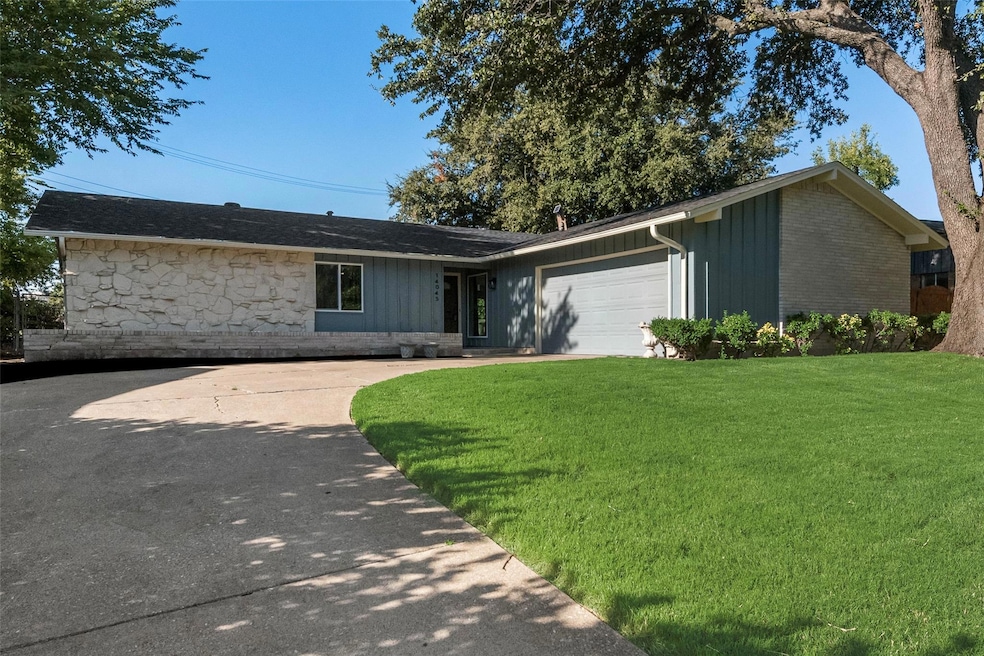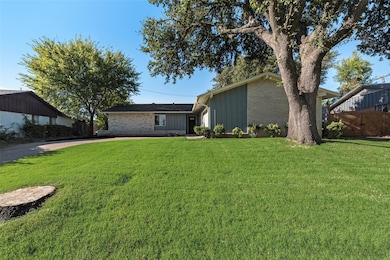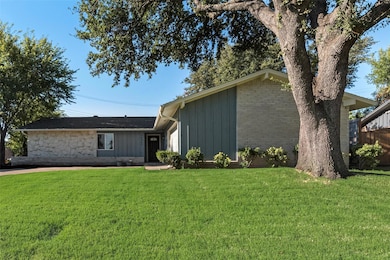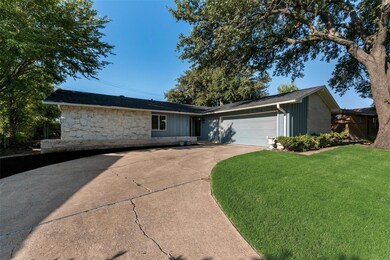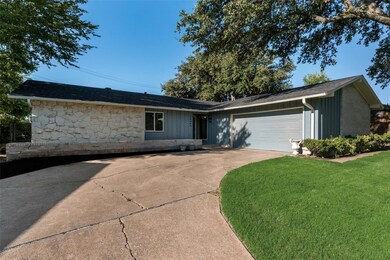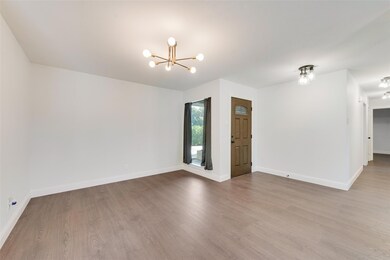
14054 Rolling Hills Ln Dallas, TX 75240
Highlights
- Open Floorplan
- Traditional Architecture
- Front Porch
- Parkhill Junior High School Rated A-
- Granite Countertops
- 2 Car Attached Garage
About This Home
As of February 2025Stunning Fully Remodeled Home in Richardson School District!
Discover this beautifully renovated home featuring:
Three Bedrooms: The master suite includes a full bath with an additional vanity room for added convenience.
Large Living Area: Perfect for entertaining, this space seamlessly connects to a private patio.
Open Kitchen: Enjoy abundant cabinet space and a large pantry, making storage a breeze.
Additional Highlights:
Brand new roof and windows
Updated lighting and ceiling fans throughout
New patio doors for effortless outdoor access
This home is conveniently located near shopping centers, with quick access to LBJ and Highway 75. A must-see property that combines modern comfort with excellent location!
Last Agent to Sell the Property
Kimberly Betzinger
Stepstone Realty, LLC Brokerage Phone: 512-213-0195 License #0444558
Home Details
Home Type
- Single Family
Est. Annual Taxes
- $6,778
Year Built
- Built in 1964
Lot Details
- 8,484 Sq Ft Lot
- Chain Link Fence
- Landscaped
- Few Trees
Parking
- 2 Car Attached Garage
- Side Facing Garage
- Driveway
Home Design
- Traditional Architecture
- Brick Exterior Construction
- Slab Foundation
- Composition Roof
- Concrete Siding
Interior Spaces
- 1,673 Sq Ft Home
- 1-Story Property
- Open Floorplan
- Decorative Lighting
- Stone Fireplace
- Gas Fireplace
- Family Room with Fireplace
Kitchen
- Electric Range
- Microwave
- Dishwasher
- Granite Countertops
- Disposal
Flooring
- Ceramic Tile
- Luxury Vinyl Plank Tile
Bedrooms and Bathrooms
- 3 Bedrooms
- Walk-In Closet
- 2 Full Bathrooms
Laundry
- Laundry in Garage
- Washer and Electric Dryer Hookup
Outdoor Features
- Patio
- Front Porch
Schools
- Risd Academy Elementary School
- Parkhill Middle School
- Pearce High School
Utilities
- Central Heating and Cooling System
- Vented Exhaust Fan
- High Speed Internet
- Cable TV Available
Community Details
- Central Park Subdivision
Listing and Financial Details
- Assessor Parcel Number 00000768952000000
Map
Home Values in the Area
Average Home Value in this Area
Property History
| Date | Event | Price | Change | Sq Ft Price |
|---|---|---|---|---|
| 02/03/2025 02/03/25 | Sold | -- | -- | -- |
| 01/15/2025 01/15/25 | Pending | -- | -- | -- |
| 12/31/2024 12/31/24 | Price Changed | $390,000 | -2.5% | $233 / Sq Ft |
| 09/24/2024 09/24/24 | For Sale | $400,000 | +26.2% | $239 / Sq Ft |
| 03/27/2024 03/27/24 | Sold | -- | -- | -- |
| 03/08/2024 03/08/24 | Pending | -- | -- | -- |
| 02/23/2024 02/23/24 | For Sale | $317,000 | 0.0% | $189 / Sq Ft |
| 11/13/2012 11/13/12 | Rented | $950 | 0.0% | -- |
| 11/13/2012 11/13/12 | For Rent | $950 | -- | -- |
Tax History
| Year | Tax Paid | Tax Assessment Tax Assessment Total Assessment is a certain percentage of the fair market value that is determined by local assessors to be the total taxable value of land and additions on the property. | Land | Improvement |
|---|---|---|---|---|
| 2023 | $6,778 | $254,610 | $60,000 | $194,610 |
| 2022 | $6,722 | $254,610 | $60,000 | $194,610 |
| 2021 | $6,380 | $229,330 | $60,000 | $169,330 |
| 2020 | $4,889 | $173,310 | $45,000 | $128,310 |
| 2019 | $4,654 | $157,590 | $35,000 | $122,590 |
| 2018 | $4,455 | $157,590 | $35,000 | $122,590 |
| 2017 | $3,848 | $136,120 | $35,000 | $101,120 |
| 2016 | $3,377 | $119,440 | $25,000 | $94,440 |
| 2015 | $3,256 | $115,150 | $25,000 | $90,150 |
| 2014 | $3,256 | $116,230 | $25,000 | $91,230 |
Mortgage History
| Date | Status | Loan Amount | Loan Type |
|---|---|---|---|
| Open | $365,750 | New Conventional | |
| Previous Owner | $285,300 | Construction | |
| Previous Owner | $78,000 | No Value Available |
Deed History
| Date | Type | Sale Price | Title Company |
|---|---|---|---|
| Deed | -- | None Listed On Document | |
| Deed | -- | Allegiance Title | |
| Vendors Lien | -- | -- |
Similar Homes in Dallas, TX
Source: North Texas Real Estate Information Systems (NTREIS)
MLS Number: 20689439
APN: 00000768952000000
- 14025 Brookgreen Dr
- 14027 Brookgreen Dr
- 13810 Stonemoss Dr
- 13561 Waterfall Way
- 13840 Methuen Green Dr
- 13512 Waterfall Way
- 13818 Methuen Green Dr
- 13787 Brookgreen Cir
- 13748 Flagstone Ln
- 13784 Brookgreen Cir
- 13804 Brookgreen Dr
- 13734 Flagstone Ln
- 13717 Flagstone Ln
- 8212 Greenhollow Ln
- 13643 Weald Green St
- 13703 Flagstone Ln
- 13637 Weald Green St
- 8144 Greenhollow Ln
- 13633 Weald Green St
- 13618 Brookgreen Dr
