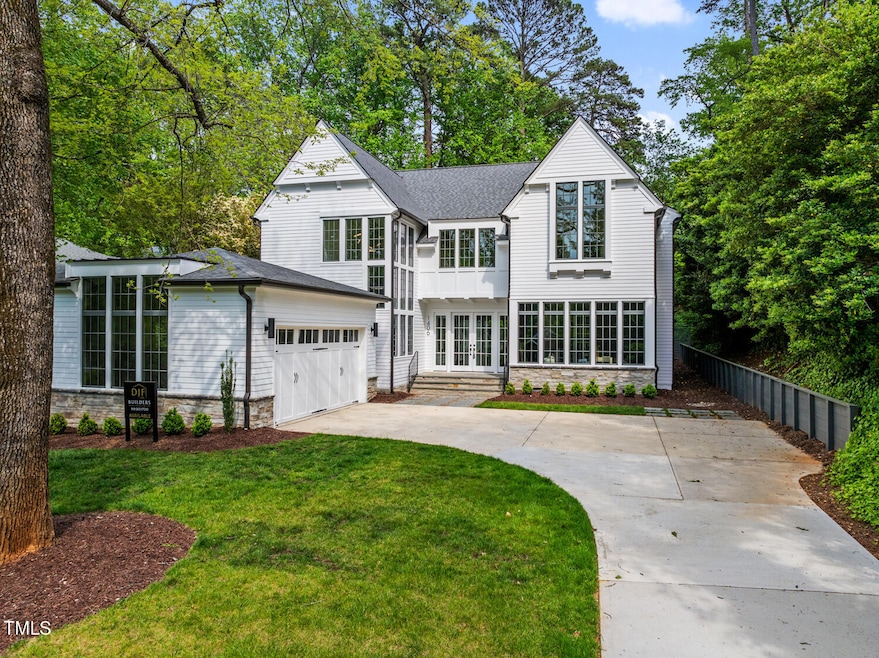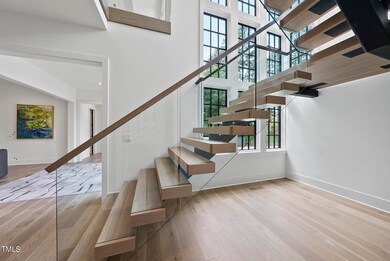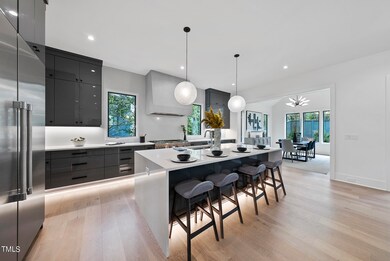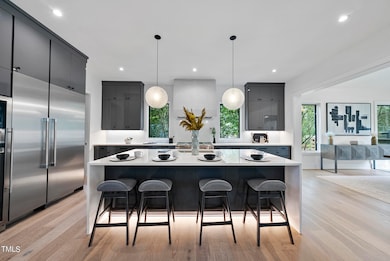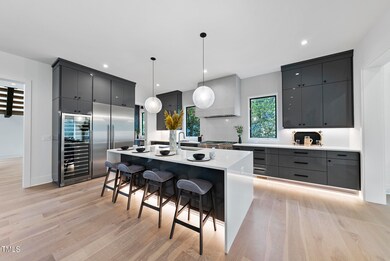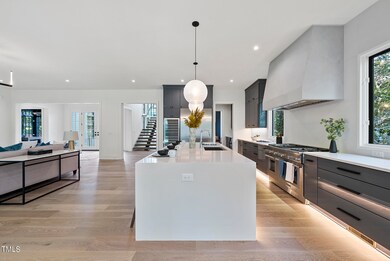
1406 Duplin Rd Raleigh, NC 27607
Sunset Hills NeighborhoodHighlights
- New Construction
- Family Room with Fireplace
- Transitional Architecture
- Lacy Elementary Rated A
- Cathedral Ceiling
- Wood Flooring
About This Home
As of October 2024Custom Home by DJF Builders & Frazier Home Design! 1ST FLOOR OWNER'S SUITE & STUDY! HWDs Thru Main Floor! Kit: Quartz Ctops, Cstm Gray Flat Panel Cbnts, Thermador SS Appls Incl Built in Fridge & Wine Cooler, Oversized Island w/Waterfall Edge & Single Bowl SS Sink, Dsgnr Pendant Lights & Scullery w/Prep Sink! Owner'sSuite: Vaulted Ceiling, HWD & Designer Chandelier! Owner'sBath: Floating Dual Vanity w/Quartz, Custom Cbnts, Freestanding Tub, Spa Style Srrnd Shower w/Bench Seat & WIC w/Direct Access to Laundry! FamRoom: Cstm Srrnd Gas Log Fireplace, Recessed Lights & 16' Accordian Slider to Covered Porch w/Outdoor Fireplace! Huge 2nd Floor Gameroom w/Beverage Center & Loft Area!
Home Details
Home Type
- Single Family
Est. Annual Taxes
- $19,308
Year Built
- Built in 2023 | New Construction
Lot Details
- 0.32 Acre Lot
- Irrigation Equipment
- Landscaped with Trees
- Property is zoned R-4
Parking
- 2 Car Attached Garage
- Side Facing Garage
- Garage Door Opener
- Private Driveway
- 2 Open Parking Spaces
Home Design
- Transitional Architecture
- Traditional Architecture
- Brick or Stone Mason
- Permanent Foundation
- Frame Construction
- Architectural Shingle Roof
- Low Volatile Organic Compounds (VOC) Products or Finishes
- Stone
Interior Spaces
- 4,698 Sq Ft Home
- 2-Story Property
- Wet Bar
- Bookcases
- Smooth Ceilings
- Cathedral Ceiling
- Ceiling Fan
- Gas Log Fireplace
- Entrance Foyer
- Family Room with Fireplace
- 2 Fireplaces
- Combination Kitchen and Dining Room
- Home Office
- Loft
- Bonus Room
- Screened Porch
- Utility Room
- Scuttle Attic Hole
- Fire and Smoke Detector
Kitchen
- Eat-In Kitchen
- Butlers Pantry
- Built-In Self-Cleaning Double Convection Oven
- Gas Range
- Range Hood
- Microwave
- Plumbed For Ice Maker
- Dishwasher
- Quartz Countertops
Flooring
- Wood
- Carpet
- Ceramic Tile
Bedrooms and Bathrooms
- 5 Bedrooms
- Primary Bedroom on Main
- Walk-In Closet
- Double Vanity
- Private Water Closet
- Bathtub with Shower
- Shower Only in Primary Bathroom
- Walk-in Shower
Laundry
- Laundry Room
- Laundry on main level
Accessible Home Design
- Accessible Washer and Dryer
Eco-Friendly Details
- Energy-Efficient Thermostat
- No or Low VOC Paint or Finish
Outdoor Features
- Outdoor Fireplace
- Exterior Lighting
- Rain Gutters
Schools
- Lacy Elementary School
- Martin Middle School
- Broughton High School
Utilities
- Forced Air Zoned Heating and Cooling System
- Heating System Uses Natural Gas
- Gas Water Heater
- Cable TV Available
Community Details
- No Home Owners Association
- Built by DJF Builders, Inc.
- Sunset Hills Subdivision
Listing and Financial Details
- Assessor Parcel Number 0794782477
Map
Home Values in the Area
Average Home Value in this Area
Property History
| Date | Event | Price | Change | Sq Ft Price |
|---|---|---|---|---|
| 10/28/2024 10/28/24 | Sold | $2,360,000 | 0.0% | $502 / Sq Ft |
| 10/28/2024 10/28/24 | Price Changed | $2,360,000 | -1.3% | $502 / Sq Ft |
| 10/08/2024 10/08/24 | Pending | -- | -- | -- |
| 09/16/2024 09/16/24 | Price Changed | $2,389,900 | -0.4% | $509 / Sq Ft |
| 08/26/2024 08/26/24 | For Sale | $2,400,000 | 0.0% | $511 / Sq Ft |
| 08/23/2024 08/23/24 | Off Market | $2,400,000 | -- | -- |
| 06/17/2024 06/17/24 | Price Changed | $2,400,000 | -3.6% | $511 / Sq Ft |
| 05/31/2024 05/31/24 | Price Changed | $2,489,900 | -0.4% | $530 / Sq Ft |
| 03/12/2024 03/12/24 | For Sale | $2,500,000 | +354.5% | $532 / Sq Ft |
| 12/15/2023 12/15/23 | Off Market | $550,000 | -- | -- |
| 05/17/2021 05/17/21 | Sold | $550,000 | 0.0% | $278 / Sq Ft |
| 04/18/2021 04/18/21 | Pending | -- | -- | -- |
| 04/14/2021 04/14/21 | For Sale | $549,900 | -- | $278 / Sq Ft |
Tax History
| Year | Tax Paid | Tax Assessment Tax Assessment Total Assessment is a certain percentage of the fair market value that is determined by local assessors to be the total taxable value of land and additions on the property. | Land | Improvement |
|---|---|---|---|---|
| 2024 | $19,308 | $2,220,879 | $552,500 | $1,668,379 |
| 2023 | $11,809 | $1,379,857 | $391,500 | $988,357 |
| 2022 | $3,964 | $391,500 | $391,500 | $0 |
| 2021 | $4,710 | $481,991 | $391,500 | $90,491 |
| 2020 | $4,624 | $481,991 | $391,500 | $90,491 |
| 2019 | $5,303 | $455,892 | $270,000 | $185,892 |
| 2018 | $5,001 | $455,892 | $270,000 | $185,892 |
| 2017 | $4,763 | $455,892 | $270,000 | $185,892 |
| 2016 | $4,665 | $455,892 | $270,000 | $185,892 |
| 2015 | $4,244 | $407,913 | $256,200 | $151,713 |
| 2014 | $4,025 | $407,913 | $256,200 | $151,713 |
Mortgage History
| Date | Status | Loan Amount | Loan Type |
|---|---|---|---|
| Previous Owner | $1,792,000 | Construction | |
| Previous Owner | $30,000 | New Conventional | |
| Previous Owner | $178,074 | Credit Line Revolving | |
| Previous Owner | $269,900 | New Conventional | |
| Previous Owner | $37,750 | Unknown | |
| Previous Owner | $302,000 | Purchase Money Mortgage | |
| Previous Owner | $262,400 | Purchase Money Mortgage | |
| Previous Owner | $46,537 | Unknown | |
| Previous Owner | $248,000 | No Value Available | |
| Previous Owner | $50,000 | Credit Line Revolving | |
| Previous Owner | $169,100 | Unknown | |
| Closed | $46,500 | No Value Available |
Deed History
| Date | Type | Sale Price | Title Company |
|---|---|---|---|
| Warranty Deed | $2,360,000 | None Listed On Document | |
| Warranty Deed | $550,000 | None Listed On Document | |
| Warranty Deed | $5,500 | None Available | |
| Warranty Deed | $378,000 | None Available | |
| Warranty Deed | $328,000 | -- | |
| Warranty Deed | $310,000 | -- |
Similar Homes in Raleigh, NC
Source: Doorify MLS
MLS Number: 10016631
APN: 0794.07-78-2477-000
- 1435 Duplin Rd
- 1422 Banbury Rd
- 1324 Brooks Ave
- 1222 Dixie Trail
- 1307 Mayfair Rd
- 1521 Canterbury Rd
- 1310 Mayfair Rd
- 810 Maple Berry Ln Unit 105
- 810 Maple Berry Ln Unit 106
- 2603 Grant Ave
- 811 Maple Berry Ln Unit 106
- 811 Maple Berry Ln Unit 105
- 811 Maple Berry Ln Unit 104
- 811 Maple Berry Ln Unit 103
- 811 Maple Berry Ln Unit 102
- 811 Maple Berry Ln Unit 101
- 1417 Hathaway Rd
- 2704 Manning Place
- 1925 Banbury Rd
- 2600 Wade Ave
