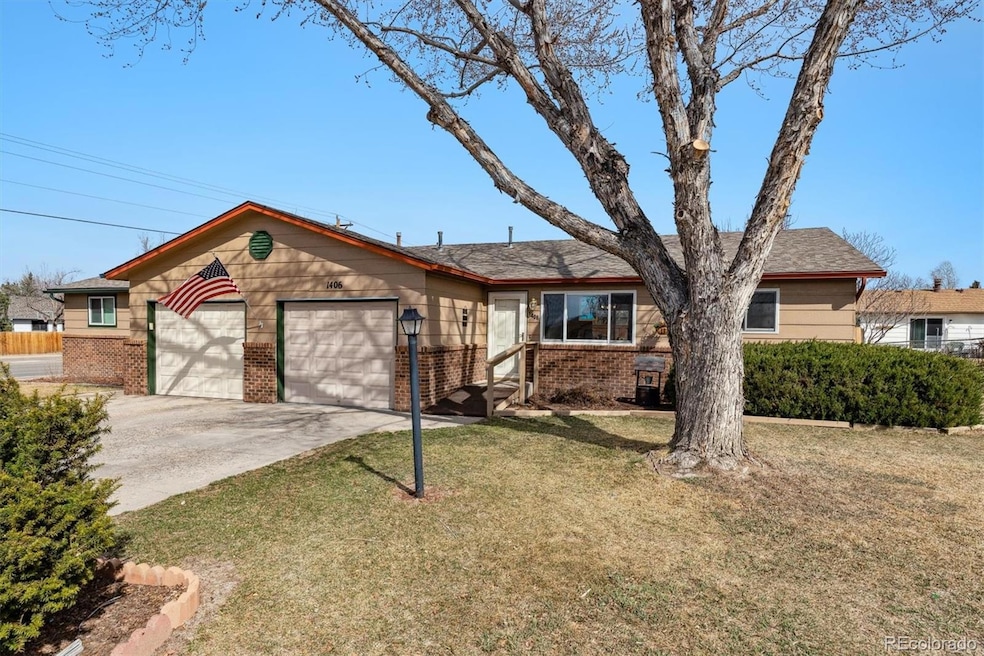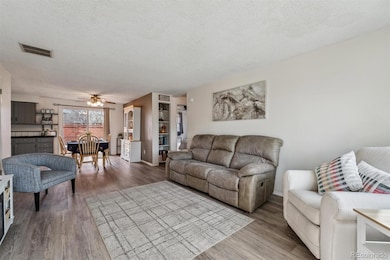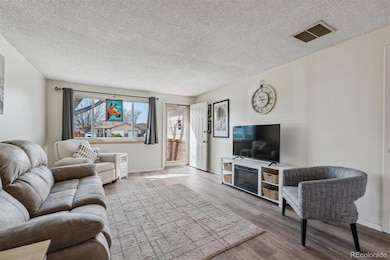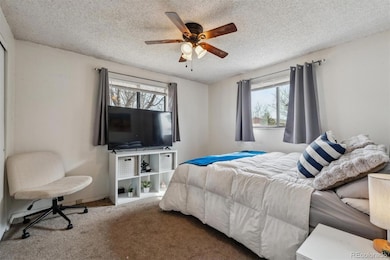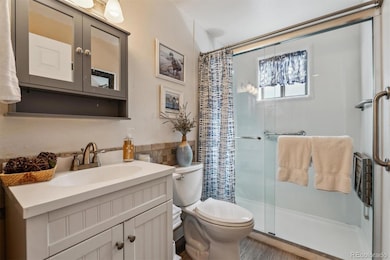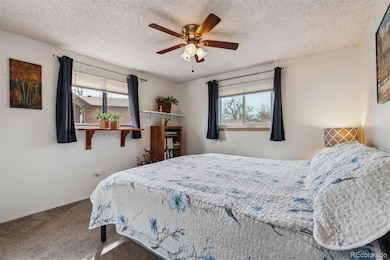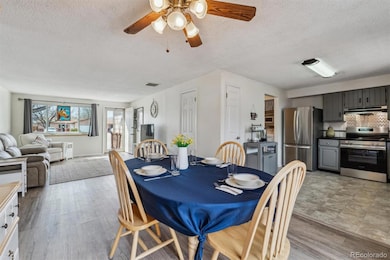
1406 Effie Ct Loveland, CO 80537
Estimated payment $2,109/month
Highlights
- Very Popular Property
- Open Floorplan
- Private Yard
- Carrie Martin Elementary School Rated 9+
- Traditional Architecture
- No HOA
About This Home
BACK ON THE MARKET, BUYERS HAD COLD FEET. Nestled in a quiet cul-de-sac, 1406 Effie Ct offers the perfect blend of comfort, style, and privacy. Rarely do homes in this neighborhood come on the market, making this a unique opportunity. Inside, you’ll find a beautifully updated interior with freshly painted bedrooms, creating a bright and inviting atmosphere. The kitchen shines with newly painted cabinets and countertops, complemented by recently updated appliances, ensuring modern convenience. The full bathroom has been professionally remodeled with gorgeous finishes, while newer carpet and flooring throughout add warmth and style. The living room features brand-new windows, filling the space with natural light. Additionally, the home boasts an updated electrical panel, providing peace of mind and increased efficiency.
Outside, the private backyard feels like a peaceful retreat. A mature shade tree in the front adds to the home’s curb appeal, while the backyard boasts a flourishing apple tree that produces an abundance of delicious fruit. Gardeners will appreciate the raised garden beds, perfect for growing flowers or vegetables. The secluded patio is ideal for relaxing or entertaining, offering privacy and tranquility.
Conveniently located, this home is just minutes from shopping, dining, and everyday conveniences, while offering easy access to the Rocky Mountains, making weekend getaways and outdoor adventures a breeze. Multiple nearby lakes provide opportunities for boating, fishing, and scenic nature walks, adding to the area’s appeal.
With no HOA, you’ll enjoy the freedom and flexibility to make this home your own. Don’t miss this rare chance to own a move-in-ready gem in one of Loveland’s most desirable neighborhoods.
Listing Agent
Distinct Real Estate LLC Brokerage Email: Bretebrewer@gmail.com,303-906-2322 License #100052895
Home Details
Home Type
- Single Family
Est. Annual Taxes
- $1,349
Year Built
- Built in 1978 | Remodeled
Lot Details
- 4,580 Sq Ft Lot
- Cul-De-Sac
- West Facing Home
- Property is Fully Fenced
- Level Lot
- Private Yard
- Grass Covered Lot
- Property is zoned R1
Parking
- 1 Car Attached Garage
Home Design
- Traditional Architecture
- Brick Exterior Construction
- Composition Roof
Interior Spaces
- 1,012 Sq Ft Home
- 1-Story Property
- Open Floorplan
- Ceiling Fan
- Double Pane Windows
- Window Treatments
- Living Room
- Dining Room
- Laundry Room
Kitchen
- Oven
- Microwave
- Dishwasher
- Disposal
Flooring
- Carpet
- Laminate
- Vinyl
Bedrooms and Bathrooms
- 2 Main Level Bedrooms
Eco-Friendly Details
- Smoke Free Home
Outdoor Features
- Patio
- Rain Gutters
Schools
- Carrie Martin Elementary School
- Walt Clark Middle School
- Thompson Valley High School
Utilities
- Mini Split Air Conditioners
- Forced Air Heating System
- 220 Volts
- 110 Volts
- Natural Gas Connected
- High Speed Internet
- Cable TV Available
Community Details
- No Home Owners Association
- Westview Subdivision
Listing and Financial Details
- Exclusions: Washer, Dryer, Sellers Personal Property.
- Assessor Parcel Number R0334294
Map
Home Values in the Area
Average Home Value in this Area
Tax History
| Year | Tax Paid | Tax Assessment Tax Assessment Total Assessment is a certain percentage of the fair market value that is determined by local assessors to be the total taxable value of land and additions on the property. | Land | Improvement |
|---|---|---|---|---|
| 2025 | $1,301 | $20,583 | $1,575 | $19,008 |
| 2024 | $1,301 | $20,583 | $1,575 | $19,008 |
| 2022 | $1,352 | $16,986 | $1,633 | $15,353 |
| 2021 | $821 | $17,474 | $1,680 | $15,794 |
| 2020 | $773 | $16,874 | $1,680 | $15,194 |
| 2019 | $760 | $16,874 | $1,680 | $15,194 |
| 2018 | $543 | $13,190 | $1,692 | $11,498 |
| 2017 | $467 | $13,190 | $1,692 | $11,498 |
| 2016 | $870 | $11,861 | $1,871 | $9,990 |
| 2015 | $863 | $13,670 | $1,870 | $11,800 |
| 2014 | $694 | $9,230 | $1,870 | $7,360 |
Property History
| Date | Event | Price | Change | Sq Ft Price |
|---|---|---|---|---|
| 03/27/2025 03/27/25 | For Sale | $365,000 | +15.9% | $361 / Sq Ft |
| 11/09/2022 11/09/22 | Sold | $315,000 | 0.0% | $311 / Sq Ft |
| 09/29/2022 09/29/22 | For Sale | $315,000 | -- | $311 / Sq Ft |
Deed History
| Date | Type | Sale Price | Title Company |
|---|---|---|---|
| Corporate Deed | $448 | -- | |
| Personal Reps Deed | $315,000 | -- | |
| Quit Claim Deed | -- | None Listed On Document | |
| Quit Claim Deed | -- | None Available | |
| Warranty Deed | $101,500 | -- | |
| Quit Claim Deed | -- | -- | |
| Quit Claim Deed | -- | -- |
Mortgage History
| Date | Status | Loan Amount | Loan Type |
|---|---|---|---|
| Open | $150,001 | New Conventional | |
| Closed | $35,000 | New Conventional | |
| Previous Owner | $25,000 | Credit Line Revolving |
Similar Homes in Loveland, CO
Source: REcolorado®
MLS Number: 7970741
APN: 95272-09-014
- 1406 Zoe Ct
- 1126 Patricia Dr
- 2327 11th St SW
- 1610 Cattail Dr
- 1029 S Del Norte Dr
- 1168 Blue Agave Ct
- 1157 Lavender Ave
- 1186 Lavender Ave
- 2802 SW Bridalwreath Place
- 780 S Tyler Ave
- 2989 8th St SW
- 791 Eagle Dr
- 2527 Carla Dr
- 2005 Frances Dr
- 502 Jocelyn Dr
- 1714 23rd St SW
- 692 Eagle Dr
- 2821 5th St SW
- 3454 Leopard Place
- 1786 Wintergreen Place
