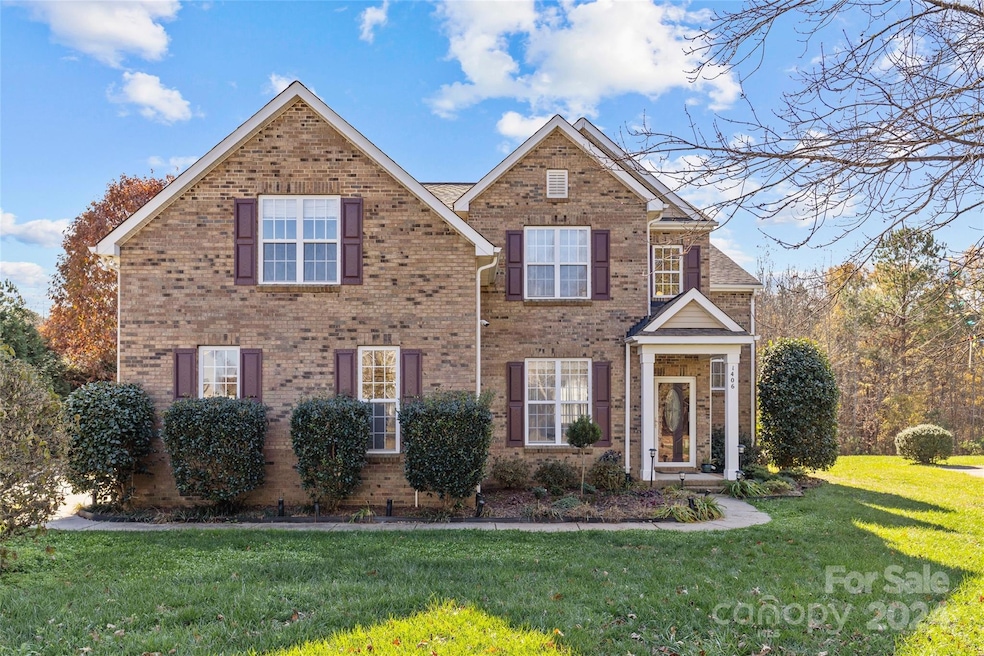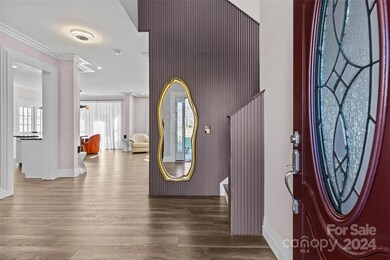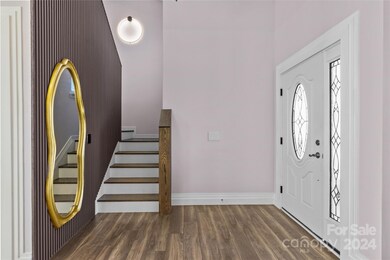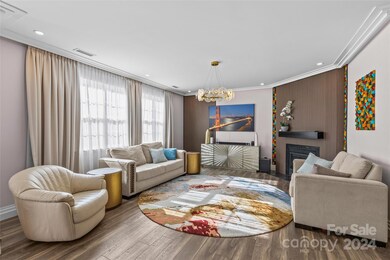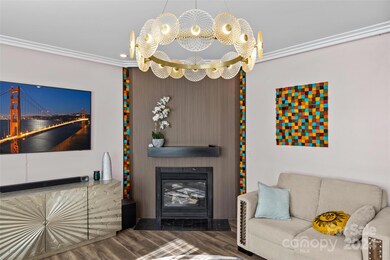
1406 Lonan Dr Waxhaw, NC 28173
Highlights
- Outdoor Pool
- Wooded Lot
- Fireplace
- Wesley Chapel Elementary School Rated A
- Traditional Architecture
- 2 Car Attached Garage
About This Home
As of February 2025Step into this fully remodeled, modern Euro-style masterpiece in Waxhaw, offering 4BD and 3.5BA across 2,708 sq. ft. of exceptional living space. This home features a gourmet kitchen with custom cabinetry, high-grade granite, and a custom exhaust fan. Enjoy luxury cork floors, contemporary light fixtures, and custom crown molding throughout. The spa-like master bath includes a freestanding tub, ceramic tile, and glass showers. Additional spaces include a bonus room/theater, office, and formal dining room, perfect for all your needs. Relax in the custom movie theater or built-in Miracle Sauna. This smart home integrates seamlessly with your smartphone for maximum convenience. Set on a 0.38-acre lot, you’ll also have access to an outdoor community pool, walking trails, and a scenic pond. Located in a top-rated school district with the lowest county taxes. MUST SEE VIDEO created by the seller: https://drive.google.com/file/d/1qa_DoeVs4RtUB7NPPFX8o3sXhgKRdcbQ/view
Last Agent to Sell the Property
Keller Williams Select Brokerage Email: denisd@kw.com License #324866

Home Details
Home Type
- Single Family
Est. Annual Taxes
- $2,051
Year Built
- Built in 2004
Lot Details
- Level Lot
- Wooded Lot
- Property is zoned AF8
HOA Fees
- $72 Monthly HOA Fees
Parking
- 2 Car Attached Garage
Home Design
- Traditional Architecture
- Brick Exterior Construction
- Slab Foundation
Interior Spaces
- 2-Story Property
- Fireplace
- Home Security System
Kitchen
- Electric Oven
- Electric Range
- Range Hood
- Dishwasher
- Disposal
Bedrooms and Bathrooms
- 4 Bedrooms
Laundry
- Laundry Room
- Dryer
- Washer
Outdoor Features
- Outdoor Pool
- Patio
- Outbuilding
Schools
- Wesley Chapel Elementary School
- Cuthbertson Middle School
- Cuthbertson High School
Utilities
- Central Heating and Cooling System
- Vented Exhaust Fan
- Heating System Uses Natural Gas
Listing and Financial Details
- Assessor Parcel Number 06-030-209
Community Details
Overview
- New Towne Village Subdivision
Recreation
- Community Pool
Map
Home Values in the Area
Average Home Value in this Area
Property History
| Date | Event | Price | Change | Sq Ft Price |
|---|---|---|---|---|
| 02/04/2025 02/04/25 | Sold | $607,000 | 0.0% | $224 / Sq Ft |
| 12/06/2024 12/06/24 | For Sale | $607,000 | +15.2% | $224 / Sq Ft |
| 05/03/2022 05/03/22 | Sold | $527,000 | +2.3% | $194 / Sq Ft |
| 03/31/2022 03/31/22 | For Sale | $515,000 | -- | $190 / Sq Ft |
Tax History
| Year | Tax Paid | Tax Assessment Tax Assessment Total Assessment is a certain percentage of the fair market value that is determined by local assessors to be the total taxable value of land and additions on the property. | Land | Improvement |
|---|---|---|---|---|
| 2024 | $2,051 | $318,900 | $63,000 | $255,900 |
| 2023 | $2,023 | $318,900 | $63,000 | $255,900 |
| 2022 | $2,023 | $318,900 | $63,000 | $255,900 |
| 2021 | $2,010 | $318,900 | $63,000 | $255,900 |
| 2020 | $1,830 | $237,300 | $43,500 | $193,800 |
| 2019 | $1,865 | $237,300 | $43,500 | $193,800 |
| 2018 | $1,865 | $237,300 | $43,500 | $193,800 |
| 2017 | $1,988 | $237,300 | $43,500 | $193,800 |
| 2016 | $1,923 | $237,300 | $43,500 | $193,800 |
| 2015 | $1,955 | $237,300 | $43,500 | $193,800 |
| 2014 | $1,607 | $230,770 | $50,000 | $180,770 |
Mortgage History
| Date | Status | Loan Amount | Loan Type |
|---|---|---|---|
| Open | $485,600 | New Conventional | |
| Closed | $485,600 | New Conventional | |
| Previous Owner | $170,000 | New Conventional | |
| Previous Owner | $34,176 | Credit Line Revolving | |
| Previous Owner | $182,274 | Unknown |
Deed History
| Date | Type | Sale Price | Title Company |
|---|---|---|---|
| Warranty Deed | $607,000 | None Listed On Document | |
| Warranty Deed | $607,000 | None Listed On Document | |
| Interfamily Deed Transfer | -- | None Available | |
| Warranty Deed | $228,000 | -- |
Similar Homes in Waxhaw, NC
Source: Canopy MLS (Canopy Realtor® Association)
MLS Number: 4204509
APN: 06-030-209
- 1418 Lonan Dr
- 2353 Abundance Ln
- 611 Yucatan Dr
- 702 Yucatan Dr
- 4205 New Town Rd
- 1503 Brooksland Place
- 5600 Ballenger Ct
- 5601 Ballenger Ct
- 6055 Brush Creek
- 1518 Billy Howey Rd Unit 6
- 2007 Kendall Dr Unit 6
- 1615 Jekyll Ln
- 1116 Brooksland Place
- 1047 Rabbit Hill Ln
- 1043 Rabbit Hill Ln
- 1039 Rabbit Hill Ln
- 1501 Allegheny Way
- 3011 Kendall Dr Unit 12
- 1205 Brooksland Place
- 1218 Juddson Dr
