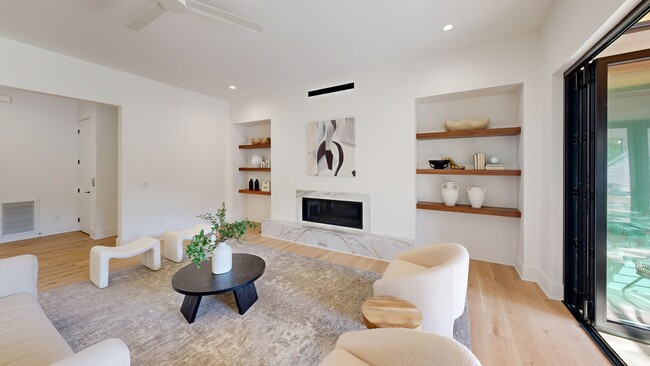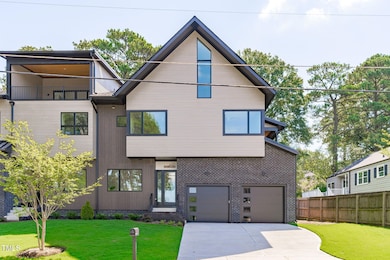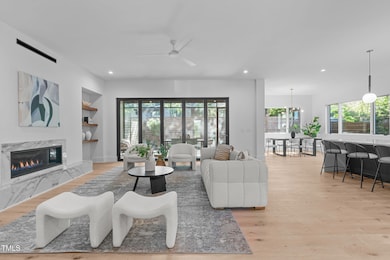
1406 Lyon St Unit 101 Raleigh, NC 27608
Sunset Hills NeighborhoodEstimated payment $11,201/month
Highlights
- New Construction
- Open Floorplan
- Contemporary Architecture
- Lacy Elementary Rated A
- Deck
- Wood Flooring
About This Home
1406 Lyon #101 elevates ITB elegance to a whole new level—and not just because of the private elevator! Meet the newly move-in-ready final build of the boutique LYON collection, created by award-winning Nick Hammer Architecture and brought to life by local artisans.
A masterclass in accessible modern design, 1406 Lyon #101 merges the cutting-edge elements of a luxury 2024 build with the signature sophistication of classic Oak City charm. The result? An inspired take on 4,414 SQ FT of sun-soaked living space & curated style, inside and out. Warm neutral tones and earthy notes ground your interior ambiance in a refreshing nature-forward aesthetic, while sleek stainless steel appliances, designer lighting and high-end fixtures ensure every space is as functional as it is fashion-forward.
Lounge in your fireplace-centric living room or slip out to your screened-in patio for a breath of fresh air or a romp in your fully-fenced in backyard. After a long day, retire to an opulent primary suite with custom WIC, spa-inspired ensuite, and soaking tub, perfect for moments of reverie. While you're relaxing, five additional bedrooms, dual-finished lofts under designer skylights, and a designated office space stand ready to host guests, handle hybrid work, or handle any other storage space.
Meanwhile, minutes in any direction you're connected to the shopping & dining of nearby Village District, Historic-Hayes Barton and Five Points to fuel your fun. Commuting? A two-car, EV-ready garage complete with sleek epoxy floor makes it easy, while your embedded locale puts you in the heart of the action. Live, work or play, there's plenty to love about your inspired ITB lifestyle. You just don't have long to claim it.
Property Details
Home Type
- Condominium
Est. Annual Taxes
- $25,349
Year Built
- Built in 2024 | New Construction
Lot Details
- End Unit
- Back Yard Fenced
- Landscaped
HOA Fees
- $299 Monthly HOA Fees
Parking
- 2 Car Attached Garage
- Garage Door Opener
- Private Driveway
- 2 Open Parking Spaces
Home Design
- Contemporary Architecture
- Modernist Architecture
- Brick Exterior Construction
- Slab Foundation
- Frame Construction
- Shingle Roof
Interior Spaces
- 4,414 Sq Ft Home
- 3-Story Property
- Open Floorplan
- Built-In Features
- Dry Bar
- Smooth Ceilings
- High Ceiling
- Ceiling Fan
- Skylights
- Gas Log Fireplace
- Entrance Foyer
- Family Room
- Living Room with Fireplace
- Combination Kitchen and Dining Room
- Sun or Florida Room
- Screened Porch
- Storage
- Finished Attic
Kitchen
- Gas Range
- Range Hood
- Microwave
- Plumbed For Ice Maker
- Dishwasher
- ENERGY STAR Qualified Appliances
- Quartz Countertops
Flooring
- Wood
- Tile
Bedrooms and Bathrooms
- 5 Bedrooms
- Walk-In Closet
- 4 Full Bathrooms
- Double Vanity
- Private Water Closet
- Bathtub with Shower
- Shower Only in Primary Bathroom
- Walk-in Shower
Laundry
- Laundry Room
- Laundry on upper level
Home Security
Outdoor Features
- Deck
- Patio
- Rain Gutters
Schools
- Lacy Elementary School
- Oberlin Middle School
- Broughton High School
Utilities
- Forced Air Zoned Heating and Cooling System
- Heat Pump System
- Tankless Water Heater
- Gas Water Heater
Additional Features
- Accessible Elevator Installed
- Energy-Efficient Lighting
Listing and Financial Details
- Assessor Parcel Number 1704076491
Community Details
Overview
- Association fees include insurance, ground maintenance, maintenance structure
- Lyon Condominium Owners Association, Phone Number (919) 680-1555
- Built by Concept 8 LLC
- Lyon Subdivision
Security
- Fire and Smoke Detector
Map
Home Values in the Area
Average Home Value in this Area
Tax History
| Year | Tax Paid | Tax Assessment Tax Assessment Total Assessment is a certain percentage of the fair market value that is determined by local assessors to be the total taxable value of land and additions on the property. | Land | Improvement |
|---|---|---|---|---|
| 2024 | $25,349 | $2,918,757 | $560,000 | $2,358,757 |
| 2023 | $3,924 | $360,000 | $360,000 | $0 |
| 2022 | $3,941 | $387,284 | $360,000 | $27,284 |
| 2021 | $3,788 | $387,284 | $360,000 | $27,284 |
| 2020 | $3,719 | $387,284 | $360,000 | $27,284 |
| 2019 | $3,552 | $304,807 | $225,000 | $79,807 |
| 2018 | $3,350 | $304,807 | $225,000 | $79,807 |
| 2017 | $3,191 | $304,807 | $225,000 | $79,807 |
| 2016 | $0 | $304,807 | $225,000 | $79,807 |
| 2015 | -- | $291,341 | $172,500 | $118,841 |
| 2014 | -- | $291,341 | $172,500 | $118,841 |
Property History
| Date | Event | Price | Change | Sq Ft Price |
|---|---|---|---|---|
| 03/21/2025 03/21/25 | Price Changed | $1,575,000 | -1.3% | $357 / Sq Ft |
| 02/20/2025 02/20/25 | For Sale | $1,595,000 | -- | $361 / Sq Ft |
Deed History
| Date | Type | Sale Price | Title Company |
|---|---|---|---|
| Warranty Deed | $1,555,000 | Allied Title Group Llc | |
| Warranty Deed | $560,000 | Title Company Of Nc | |
| Warranty Deed | $242,500 | -- | |
| Interfamily Deed Transfer | -- | -- | |
| Warranty Deed | $206,500 | -- |
Mortgage History
| Date | Status | Loan Amount | Loan Type |
|---|---|---|---|
| Open | $765,000 | New Conventional | |
| Previous Owner | $5,280,000 | Construction | |
| Previous Owner | $55,000 | Purchase Money Mortgage | |
| Previous Owner | $153,400 | Stand Alone Refi Refinance Of Original Loan | |
| Previous Owner | $75,000 | Credit Line Revolving | |
| Previous Owner | $100,000 | No Value Available | |
| Previous Owner | $134,400 | Unknown |
About the Listing Agent

Chappell has been one of the leading independent real estate firms in the Triangle. Led by top Triangle real estate broker and developer Johnny Chappell, the team has become closely associated with contemporary, new-construction development, and represents hundreds of buyers and sellers throughout the region. This expert team notably launched and represented multiple award-winning properties throughout the Triangle – including the Clark Townhomes in The Village District and West + Lenoir in
Johnny's Other Listings
Source: Doorify MLS
MLS Number: 10077632
APN: 1704.09-07-6491-000
- 1317 Pecora Ln
- 1309 Pecora Ln
- 1310 Chamblee Hill Ct
- 1307 Cameron View Ct
- 1328 Baez St
- 1321 Dylan Heath Ct
- 1303 Dylan Heath Ct
- 2625 Dover Rd
- 2603 Grant Ave
- 1104 Hobson Ct
- 1417 Hathaway Rd
- 1310 Mayfair Rd
- 2658 Davis St
- 1703 Saint Marys St
- 2600 Wade Ave
- 1307 Mayfair Rd
- 2638 Davis St
- 2704 Manning Place
- 2712 Manning Place
- 1011 Parker St





