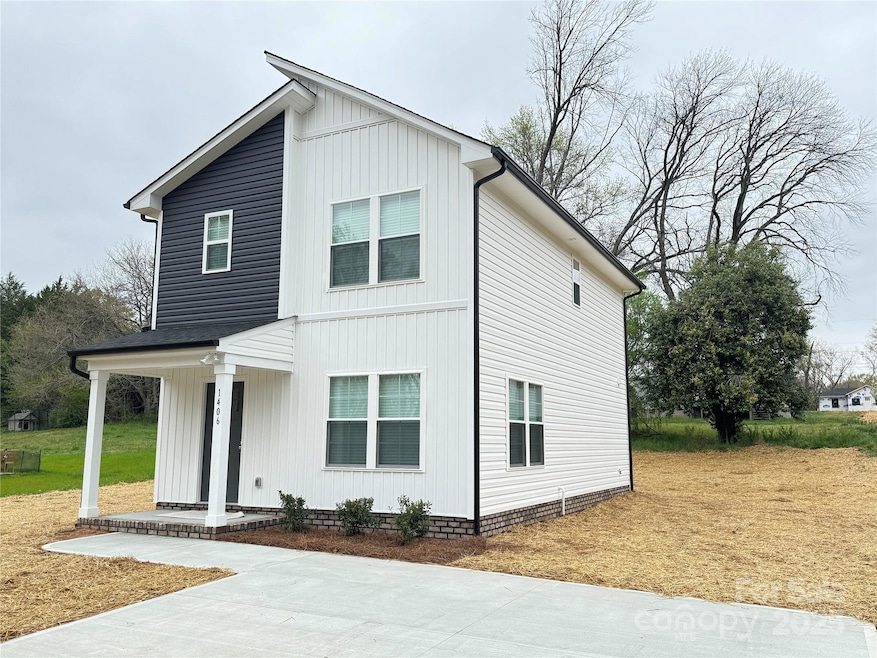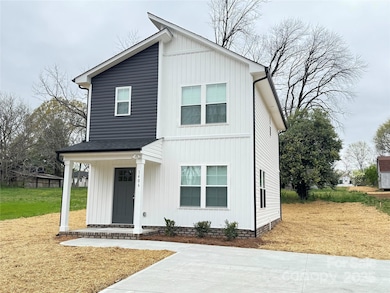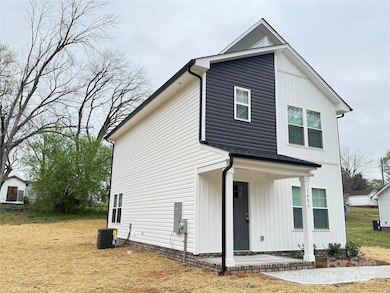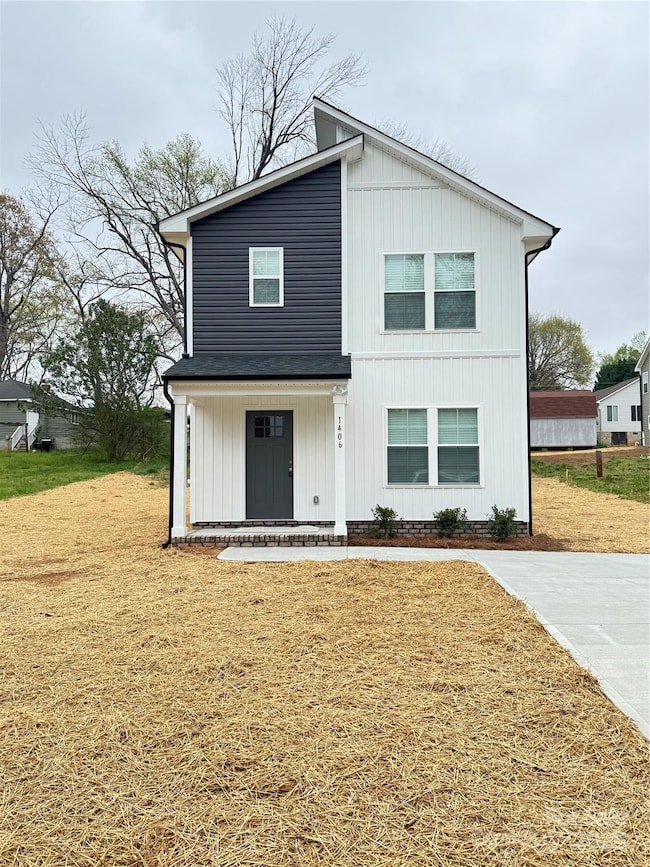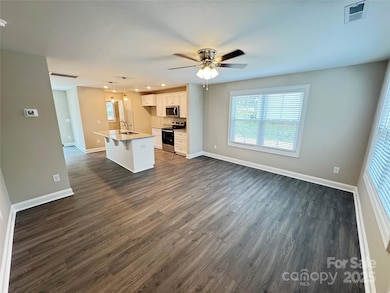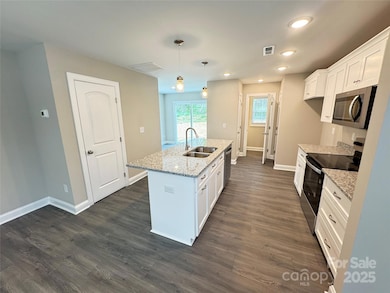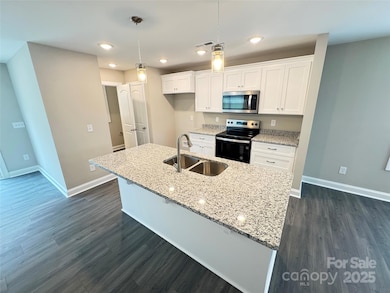
1406 Mason St Kannapolis, NC 28081
Estimated payment $1,764/month
Highlights
- New Construction
- Laundry Room
- Central Heating and Cooling System
About This Home
Charming new 3-bedroom, 2-bathroom home located on a quiet dead-end road, offering easy access to Hwy 3 and being just minutes from Downtown Kannapolis. With a modern design throughout, this home features upgrades such as granite countertops, new appliances, luxury vinyl plank flooring, white cabinets, and neutral tones. It's move-in ready and waiting for its new owner. Listing agent has ownership in the property.
Listing Agent
Overcash Real Estate LLC Brokerage Email: overcasha@gmail.com License #231767
Home Details
Home Type
- Single Family
Est. Annual Taxes
- $611
Year Built
- Built in 2025 | New Construction
Lot Details
- Property is zoned R18
Parking
- Driveway
Home Design
- Slab Foundation
- Vinyl Siding
Interior Spaces
- 2-Story Property
- Laundry Room
Kitchen
- Electric Range
- Dishwasher
Bedrooms and Bathrooms
- 3 Bedrooms
Utilities
- Central Heating and Cooling System
- Vented Exhaust Fan
- Heat Pump System
- Electric Water Heater
Community Details
- Built by JDL Homes
- Westover Subdivision, Overcash Floorplan
Listing and Financial Details
- Assessor Parcel Number 5613-09-0226-0000
Map
Home Values in the Area
Average Home Value in this Area
Tax History
| Year | Tax Paid | Tax Assessment Tax Assessment Total Assessment is a certain percentage of the fair market value that is determined by local assessors to be the total taxable value of land and additions on the property. | Land | Improvement |
|---|---|---|---|---|
| 2023 | $611 | $44,590 | $40,800 | $3,790 |
| 2022 | $611 | $44,590 | $40,800 | $3,790 |
| 2021 | $611 | $44,590 | $40,800 | $3,790 |
| 2020 | $611 | $44,590 | $40,800 | $3,790 |
| 2019 | $378 | $27,590 | $23,800 | $3,790 |
| 2018 | $372 | $27,590 | $23,800 | $3,790 |
| 2017 | $367 | $27,590 | $23,800 | $3,790 |
| 2016 | $367 | $28,940 | $25,500 | $3,440 |
| 2015 | $365 | $28,940 | $25,500 | $3,440 |
| 2014 | $365 | $28,940 | $25,500 | $3,440 |
Property History
| Date | Event | Price | Change | Sq Ft Price |
|---|---|---|---|---|
| 04/03/2025 04/03/25 | For Sale | $307,000 | -- | $238 / Sq Ft |
Deed History
| Date | Type | Sale Price | Title Company |
|---|---|---|---|
| Quit Claim Deed | $16,000 | None Available |
Similar Homes in Kannapolis, NC
Source: Canopy MLS (Canopy Realtor® Association)
MLS Number: 4242589
APN: 5613-09-0027-0000
- 1401 Birch St
- 1407 Birch St
- 5772 Knox Ln Unit B
- 5790 Granbury Dr Unit B
- 5682 Knox Ln Unit D
- 5667 Knox Ln Unit A
- 1120 Mooresville Rd
- 4465 Dusty Orchard Rd
- 5710 Olive Beach Rd
- 5725 Olive Beach Rd
- 4426 Pine St Unit 74
- 510 Pleasant Ave
- 5735 Olive Beach Rd
- 918 S Juniper St
- 720 Pleasant Ave
- 1005 Maywood St
- 423 Pleasant Ave
- 314 Echo Ave
- 112 Mccray Ave
- 721 Broad St
