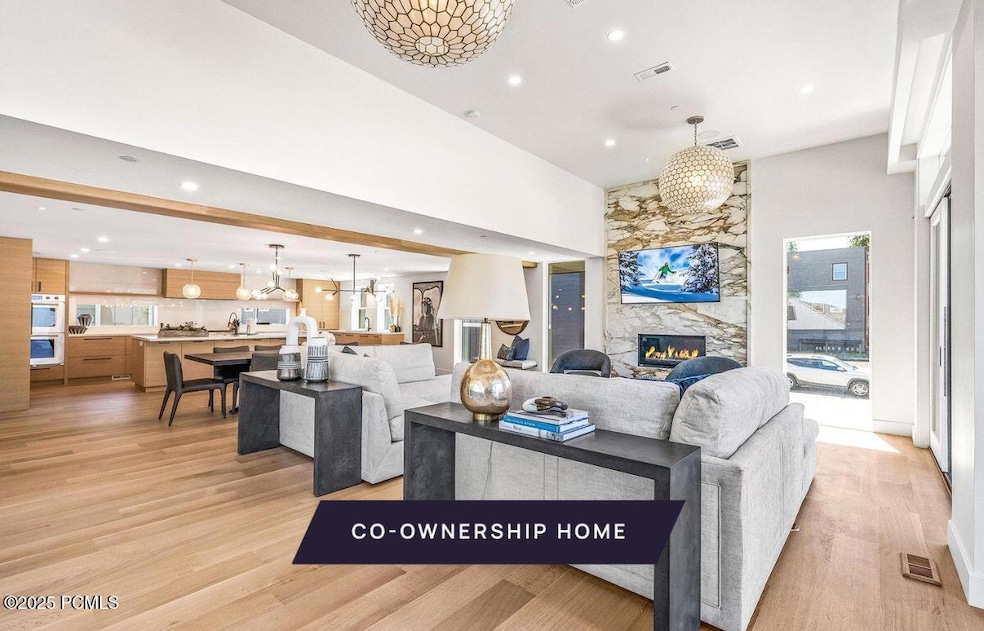
1406 Park Ave Unit 2 Park City, UT 84060
Old Town NeighborhoodEstimated payment $6,901/month
Highlights
- Spa
- Deck
- 2 Fireplaces
- McPolin Elementary School Rated A
- Mountain Contemporary Architecture
- 1-minute walk to City Park
About This Home
New co-ownership opportunity: Own one-eighth of this turnkey home, professionally managed by Pacaso. Built for year-round fun, this contemporary home is located in popular Old Town. Just a short distance from the base of Park City Mountain Resort, the spacious home has a covered deck, a rooftop terrace with hot tub, a theater room and plenty of parking. The inviting great room is bright and comfortable, with a marble-clad fireplace and glass doors to both a balcony and large covered deck. The sleek kitchen features high-end appliances (including a double oven), a large island and a pantry. The adjoining dining area easily accommodates 10. The upper level primary suite is a sanctuary, with its own balcony, a stunning black fireplace and a luxurious en suite bathroom offering two vanities and a tiled wet room with multiple shower heads and a soaking tub. The lower levels have four guest rooms with en suite bathrooms and an office, with an elevator connecting the floors. The rooftop terrace and hot tub feature amazing ski-run views. The home, which has a 2-car garage and driveway parking, is close to the shops and restaurants of charming Main Street. Park Avenue comes fully furnished and professionally decorated.
Home Details
Home Type
- Single Family
Est. Annual Taxes
- $4,118
Year Built
- Built in 2022
Lot Details
- 3,485 Sq Ft Lot
Parking
- 2 Car Attached Garage
Home Design
- Fractional Ownership
- Mountain Contemporary Architecture
- Slab Foundation
- Metal Roof
Interior Spaces
- 4,920 Sq Ft Home
- Multi-Level Property
- Elevator
- 2 Fireplaces
- Great Room
- Family Room
- Dining Room
- Home Office
- Vinyl Flooring
Kitchen
- Double Oven
- Gas Range
- Microwave
- Dishwasher
- Kitchen Island
- Disposal
Bedrooms and Bathrooms
- 5 Bedrooms | 2 Main Level Bedrooms
- 8 Bathrooms
Laundry
- Laundry Room
- ENERGY STAR Qualified Washer
Outdoor Features
- Spa
- Deck
Utilities
- Air Conditioning
- Forced Air Zoned Heating System
Community Details
- No Home Owners Association
- Old Town Area Subdivision
Listing and Financial Details
- Assessor Parcel Number Sa-236
Map
Home Values in the Area
Average Home Value in this Area
Tax History
| Year | Tax Paid | Tax Assessment Tax Assessment Total Assessment is a certain percentage of the fair market value that is determined by local assessors to be the total taxable value of land and additions on the property. | Land | Improvement |
|---|---|---|---|---|
| 2023 | $30,496 | $5,409,072 | $1,200,000 | $4,209,072 |
| 2022 | $7,228 | $1,097,365 | $950,000 | $147,365 |
| 2021 | $6,449 | $828,012 | $750,000 | $78,012 |
| 2020 | $7,039 | $815,010 | $750,000 | $65,010 |
| 2019 | $5,157 | $0 | $0 | $0 |
Property History
| Date | Event | Price | Change | Sq Ft Price |
|---|---|---|---|---|
| 04/18/2025 04/18/25 | For Sale | $1,175,000 | +9.3% | $239 / Sq Ft |
| 10/01/2024 10/01/24 | Sold | -- | -- | -- |
| 09/18/2024 09/18/24 | Pending | -- | -- | -- |
| 08/05/2024 08/05/24 | Price Changed | $1,075,000 | -2.3% | $218 / Sq Ft |
| 07/23/2024 07/23/24 | For Sale | $1,100,000 | -- | $224 / Sq Ft |
Deed History
| Date | Type | Sale Price | Title Company |
|---|---|---|---|
| Warranty Deed | -- | Novation Title Insurance Agenc | |
| Warranty Deed | -- | Novation Title Insurance Agenc | |
| Interfamily Deed Transfer | -- | First American Title Ins Co | |
| Warranty Deed | -- | Capstone T&E Inc | |
| Quit Claim Deed | -- | Capstone T&E Inc | |
| Quit Claim Deed | -- | Capstone T&E Inc | |
| Interfamily Deed Transfer | -- | Capstone T&E Inc | |
| Warranty Deed | -- | Capstone Title & Escrow Inc |
Mortgage History
| Date | Status | Loan Amount | Loan Type |
|---|---|---|---|
| Open | $3,025,000 | Credit Line Revolving | |
| Closed | $3,025,000 | Credit Line Revolving | |
| Previous Owner | $1,672,102 | Construction | |
| Previous Owner | $2,714,796 | Commercial | |
| Previous Owner | $2,103,000 | Commercial |
Similar Homes in Park City, UT
Source: Park City Board of REALTORS®
MLS Number: 12501629
APN: 1406-PA-A
- 1406 Park Ave
- 1384 Park Ave Unit 214
- 1402 Empire Ave Unit 3B
- 1402 Empire Ave Unit 2B
- 1313 Park Ave
- 1301 Park Ave
- 50 Shadow Ridge Rd Unit 4205
- 1487 Woodside Ave Unit 103b
- 1487 Woodside Ave Unit B105
- 1280 Park Ave Unit B
- 140 15th St
- 1485 Empire Ave Unit 216
- 1485 Empire Ave Unit 506
- 1485 Empire Ave Unit 407
- 160 15th St






