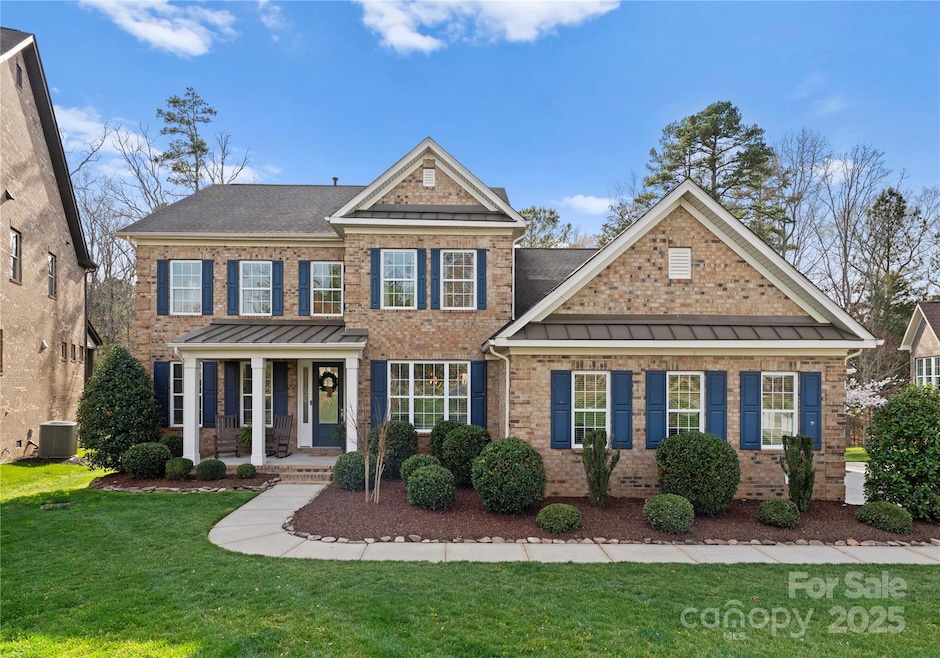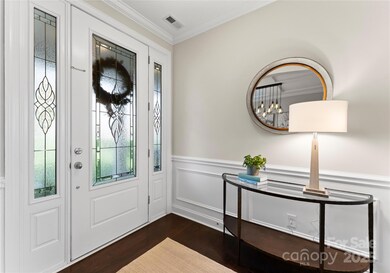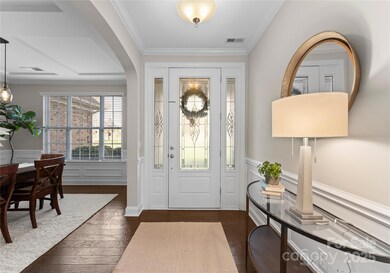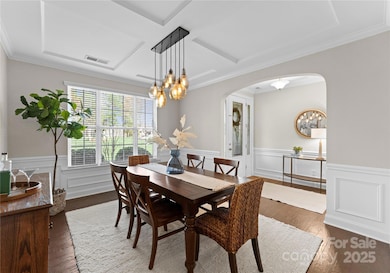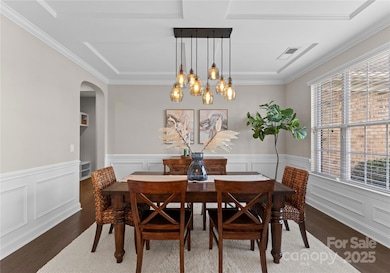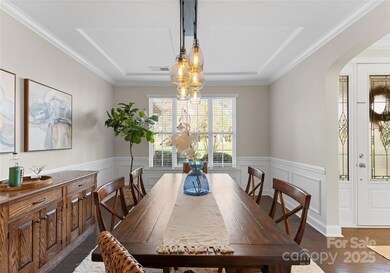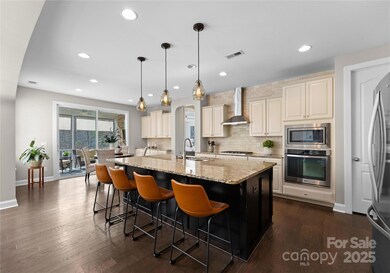
1406 Smoketree Ct Waxhaw, NC 28173
Estimated payment $5,718/month
Highlights
- Open Floorplan
- Wooded Lot
- Wood Flooring
- New Town Elementary School Rated A
- Transitional Architecture
- Mud Room
About This Home
Weddington Trace Estates! This stunning 5 bed 4 bath home w/3 car garage sits on a sprawling 0.78-acres and faces a wooded pocket park. Step into the elegant dining room w/tray ceiling, perfect for hosting. A bedroom on the main level currently serves as a private office adjacent from a full bath for convenience. The open floor plan boasts 10 ft. ceilings and seamlessly connects the living room featuring a cozy gas fireplace to the heart of the home: an impressive chef’s kitchen. Enjoy abundant storage, SS appliances, 5 burner gas range, oversized center island, large pantry, and a bright breakfast area. The adjacent laundry room offers custom cabinetry, utility sink, and a drop zone. The primary suite on the Main Level is a true retreat, showcasing a spa-like bath w/dual WIC, garden tub, and dual vanity. Upstairs, discover a spacious loft and generous bonus room w/ ample storage, plus 3 additional bedrooms and 2 full baths. Outside: Screened-In Patio, Playscape, backs to Mature Trees.
Listing Agent
Premier Sotheby's International Realty Brokerage Email: tina.bisson@premiersir.com License #284633

Co-Listing Agent
Premier Sotheby's International Realty Brokerage Email: tina.bisson@premiersir.com License #349716
Home Details
Home Type
- Single Family
Est. Annual Taxes
- $3,408
Year Built
- Built in 2014
Lot Details
- Lot Dimensions are 49 x 16 x 280 x 198 x 262
- Irrigation
- Wooded Lot
- Property is zoned AJ0
HOA Fees
- $128 Monthly HOA Fees
Parking
- 3 Car Attached Garage
- Driveway
Home Design
- Transitional Architecture
- Four Sided Brick Exterior Elevation
Interior Spaces
- 2-Story Property
- Open Floorplan
- Central Vacuum
- Ceiling Fan
- Mud Room
- Entrance Foyer
- Living Room with Fireplace
- Screened Porch
- Crawl Space
- Pull Down Stairs to Attic
- Home Security System
Kitchen
- Built-In Oven
- Gas Range
- Range Hood
- Microwave
- ENERGY STAR Qualified Refrigerator
- ENERGY STAR Qualified Dishwasher
- Kitchen Island
- Disposal
Flooring
- Wood
- Tile
Bedrooms and Bathrooms
- Walk-In Closet
- 4 Full Bathrooms
- Garden Bath
Laundry
- Laundry Room
- Electric Dryer Hookup
Outdoor Features
- Patio
Schools
- New Town Elementary School
- Cuthbertson Middle School
- Cuthbertson High School
Utilities
- Forced Air Zoned Heating and Cooling System
- Heating System Uses Natural Gas
- Water Softener
- Fiber Optics Available
- Cable TV Available
Community Details
- Realmanage Association, Phone Number (866) 473-2573
- Built by Standard Pacific
- Weddington Trace Subdivision, Sierra Floorplan
- Mandatory home owners association
Listing and Financial Details
- Assessor Parcel Number 06-132-282
Map
Home Values in the Area
Average Home Value in this Area
Tax History
| Year | Tax Paid | Tax Assessment Tax Assessment Total Assessment is a certain percentage of the fair market value that is determined by local assessors to be the total taxable value of land and additions on the property. | Land | Improvement |
|---|---|---|---|---|
| 2024 | $3,408 | $542,900 | $102,000 | $440,900 |
| 2023 | $3,396 | $542,900 | $102,000 | $440,900 |
| 2022 | $3,396 | $542,900 | $102,000 | $440,900 |
| 2021 | $3,388 | $542,900 | $102,000 | $440,900 |
| 2020 | $3,620 | $470,100 | $73,000 | $397,100 |
| 2019 | $3,602 | $470,100 | $73,000 | $397,100 |
| 2018 | $3,602 | $470,100 | $73,000 | $397,100 |
| 2017 | $3,809 | $470,100 | $73,000 | $397,100 |
| 2016 | $3,741 | $470,100 | $73,000 | $397,100 |
| 2015 | $3,783 | $470,100 | $73,000 | $397,100 |
| 2014 | -- | $100,000 | $100,000 | $0 |
Property History
| Date | Event | Price | Change | Sq Ft Price |
|---|---|---|---|---|
| 03/29/2025 03/29/25 | Pending | -- | -- | -- |
| 03/28/2025 03/28/25 | For Sale | $970,000 | +86.6% | $249 / Sq Ft |
| 10/30/2017 10/30/17 | Sold | $519,900 | -2.6% | $133 / Sq Ft |
| 09/04/2017 09/04/17 | Pending | -- | -- | -- |
| 07/21/2017 07/21/17 | For Sale | $534,000 | -- | $137 / Sq Ft |
Deed History
| Date | Type | Sale Price | Title Company |
|---|---|---|---|
| Warranty Deed | $520,000 | None Available | |
| Warranty Deed | $503,000 | None Available |
Mortgage History
| Date | Status | Loan Amount | Loan Type |
|---|---|---|---|
| Open | $394,500 | Credit Line Revolving | |
| Closed | $54,000 | Credit Line Revolving | |
| Closed | $405,000 | New Conventional | |
| Closed | $39,800 | Credit Line Revolving | |
| Closed | $415,920 | New Conventional | |
| Previous Owner | $402,290 | New Conventional |
Similar Homes in Waxhaw, NC
Source: Canopy MLS (Canopy Realtor® Association)
MLS Number: 4237617
APN: 06-132-282
- 7114 Stonehaven Dr
- 1005 Piper Meadows Dr Unit 1
- 7605 Berryfield Ct
- 2004 Ptarmigan Ct
- 2003 Ptarmigan Ct
- 1027 Oleander Ln
- 345 Somerled Way
- 8033 Penman Springs Dr
- 8109 Brisbin Dr
- 935 Woods Loop
- 1614 Shimron Ln
- 1700 Therrell Farms Rd
- 1231 Restoration Dr
- 1517 Cuthbertson Rd
- 7009 New Town Rd
- 7005 New Town Rd
- 1004 Five Forks Rd Unit 1024
- 7001 New Town Rd
- 1608 Traditions Ct
- 1812 Mill Chase Ln
