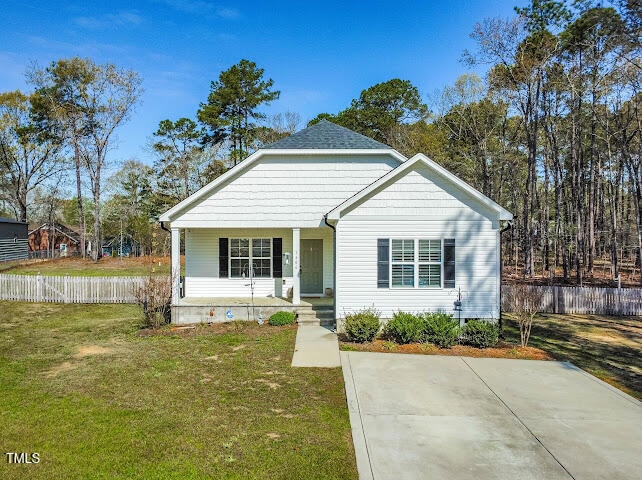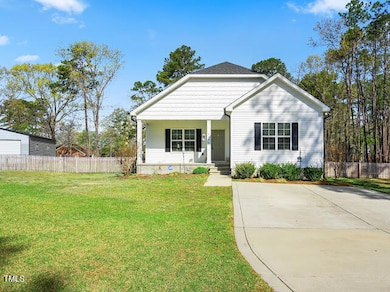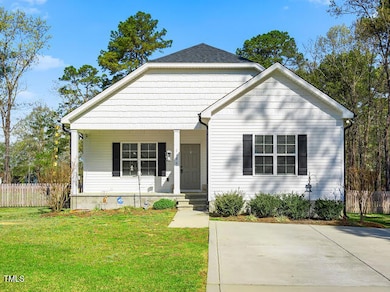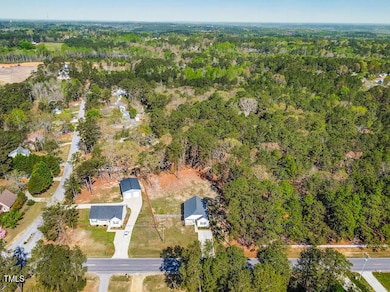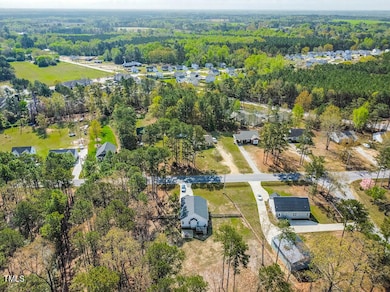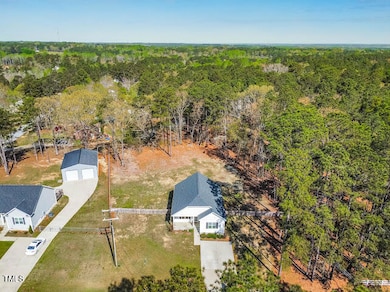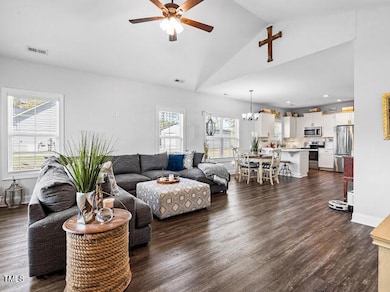
1406 Summerville Mamers Rd Lillington, NC 27546
Estimated payment $1,730/month
Total Views
2,852
3
Beds
2
Baths
1,496
Sq Ft
$184
Price per Sq Ft
Highlights
- Deck
- Vaulted Ceiling
- Quartz Countertops
- Private Lot
- Ranch Style House
- No HOA
About This Home
NO HOA! LIKE NEW, ONE LEVEL LIVING LOCATED ON FLAT .68 ACRE LOT, BACKYARD IS FENCED-IN. HOME BOASTS 3 BEDROOMS, 2 FULL BATHS, OPEN FLOORPLAN, LVP FLOORING THROUGHOUT, QUARTZ COUNTERTOPS. MASTER SUITE HAS DOUBLE SINKS, AND A LARGE WALK IN CLOSET. LOADS OF NATURAL LIGHT! BACKYARD HAS A DECK FOR ENTERTAINING AND A PAITO. BACKYARD SPACE IS AN OPEN CANVAS TO CREATE YOUR OASIS. MUST SEE, WON'T LAST!
Home Details
Home Type
- Single Family
Year Built
- Built in 2021
Lot Details
- 0.68 Acre Lot
- Back Yard Fenced
- Private Lot
Home Design
- Ranch Style House
- Traditional Architecture
- Farmhouse Style Home
- Cottage
- Bungalow
- Block Foundation
- Shingle Roof
- Shake Siding
- Vinyl Siding
Interior Spaces
- 1,496 Sq Ft Home
- Crown Molding
- Tray Ceiling
- Smooth Ceilings
- Vaulted Ceiling
- Recessed Lighting
- Double Pane Windows
- Insulated Windows
- Blinds
- Aluminum Window Frames
- Basement
- Crawl Space
- Attic Floors
- Security System Owned
- Laundry Room
Kitchen
- Breakfast Bar
- Free-Standing Electric Range
- Microwave
- Ice Maker
- Dishwasher
- Kitchen Island
- Quartz Countertops
Bedrooms and Bathrooms
- 3 Bedrooms
- Walk-In Closet
- 2 Full Bathrooms
Parking
- 6 Parking Spaces
- Additional Parking
- 6 Open Parking Spaces
Accessible Home Design
- Accessible Common Area
- Accessible Kitchen
- Central Living Area
Outdoor Features
- Deck
- Patio
- Front Porch
Schools
- Lillington Elementary School
- Harnett County Schools Middle School
- Harnett County Schools High School
Utilities
- Forced Air Heating and Cooling System
- Electric Water Heater
- Septic System
- Phone Available
- Cable TV Available
Community Details
- No Home Owners Association
- Built by KMB Builders
- English Woods Subdivision, Cedar Floorplan
Listing and Financial Details
- Assessor Parcel Number Of Record
Map
Create a Home Valuation Report for This Property
The Home Valuation Report is an in-depth analysis detailing your home's value as well as a comparison with similar homes in the area
Home Values in the Area
Average Home Value in this Area
Tax History
| Year | Tax Paid | Tax Assessment Tax Assessment Total Assessment is a certain percentage of the fair market value that is determined by local assessors to be the total taxable value of land and additions on the property. | Land | Improvement |
|---|---|---|---|---|
| 2024 | $2,373 | $205,919 | $0 | $0 |
| 2023 | $2,373 | $205,919 | $0 | $0 |
| 2022 | $2,373 | $205,919 | $0 | $0 |
| 2021 | $318 | $25,000 | $0 | $0 |
| 2020 | $318 | $25,000 | $0 | $0 |
| 2019 | $318 | $25,000 | $0 | $0 |
| 2018 | $318 | $25,000 | $0 | $0 |
| 2017 | $318 | $25,000 | $0 | $0 |
| 2016 | $343 | $27,000 | $0 | $0 |
| 2015 | $343 | $27,000 | $0 | $0 |
| 2014 | $343 | $27,000 | $0 | $0 |
Source: Public Records
Property History
| Date | Event | Price | Change | Sq Ft Price |
|---|---|---|---|---|
| 04/14/2025 04/14/25 | Price Changed | $275,000 | -3.5% | $184 / Sq Ft |
| 04/14/2025 04/14/25 | Price Changed | $285,000 | +3.6% | $191 / Sq Ft |
| 04/03/2025 04/03/25 | For Sale | $275,000 | +36.1% | $184 / Sq Ft |
| 07/15/2021 07/15/21 | Sold | $202,000 | 0.0% | $143 / Sq Ft |
| 01/30/2021 01/30/21 | Pending | -- | -- | -- |
| 01/29/2021 01/29/21 | For Sale | $202,000 | -- | $143 / Sq Ft |
Source: Doorify MLS
Deed History
| Date | Type | Sale Price | Title Company |
|---|---|---|---|
| Warranty Deed | $202,000 | None Available | |
| Warranty Deed | $60,500 | None Available | |
| Warranty Deed | $37,500 | None Available | |
| Warranty Deed | $29,000 | None Available |
Source: Public Records
Mortgage History
| Date | Status | Loan Amount | Loan Type |
|---|---|---|---|
| Open | $202,000 | New Conventional | |
| Previous Owner | $137,179 | Construction |
Source: Public Records
Similar Homes in the area
Source: Doorify MLS
MLS Number: 10086779
APN: 100549 0324 02
Nearby Homes
- 163 Little Creek Dr
- 183 Little Creek Dr
- 173 Little Creek Dr
- 124 Little Creek Dr
- 193 Little Creek Dr
- 82 Little Creek Dr
- 223 Little Creek Dr
- 106 Little Creek Dr
- 213 Little Creek Dr
- 305 Little Creek Dr
- 96 Little Creek Dr
- 326 Little Creek Dr
- 70 Little Creek Dr
- 402 Womble Dr
- 1304 S 14th St
- 610 W Old Rd
- 15 Summerwood Ln
- 1303 S 13th St
- 126 Thimbleweed Ln
- 611 W Ivey St
