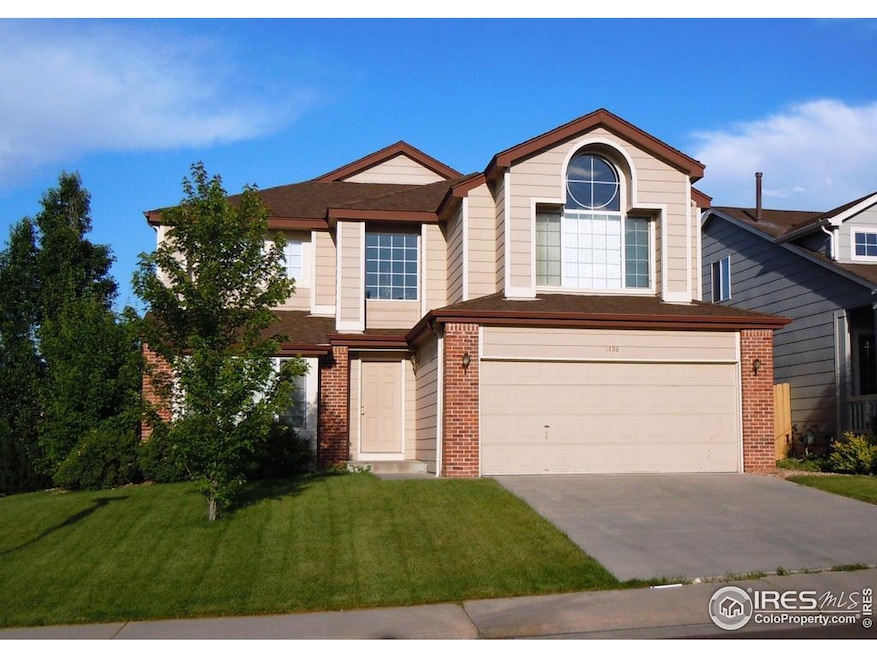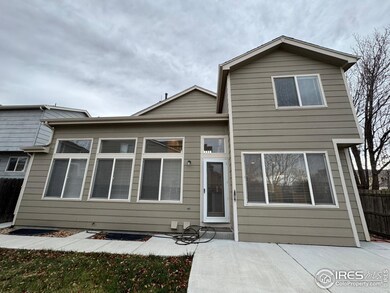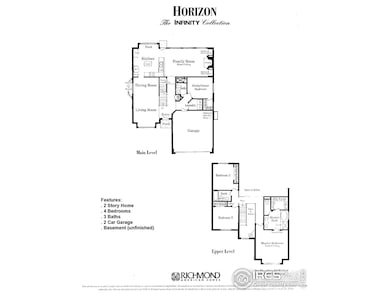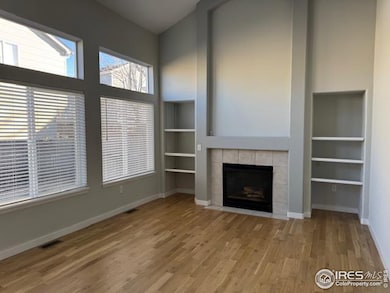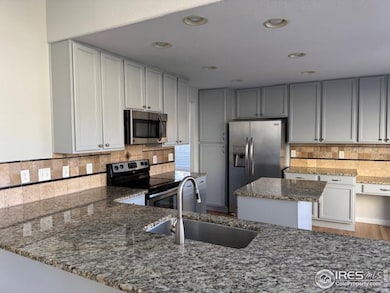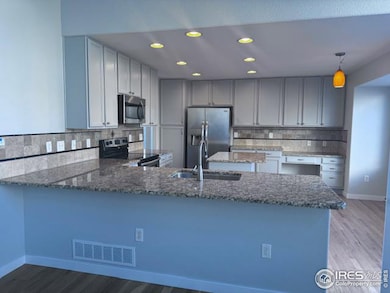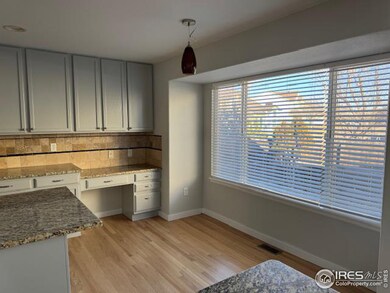
1406 Vinca Place Superior, CO 80027
Estimated payment $5,364/month
Highlights
- Open Floorplan
- Mountain View
- Cathedral Ceiling
- Eldorado K-8 School Rated A
- Clubhouse
- Wood Flooring
About This Home
Beautiful Single Family Home in Rockcreek Community. Most popular open floor plan with Guest bedroom/study room on main floor with walk in closet, formal living room and family room. Vaulted ceiling with sky light, Spacious living areas, Hardwood Floors. New carpets and freshly painted. Granite counters. Mature landscape. Quiet neighborhood. Good BVSD school district. Easy commute to Boulder and Denver. MUST SEE TO APPRECIATED!
Home Details
Home Type
- Single Family
Est. Annual Taxes
- $5,140
Year Built
- Built in 1999
Lot Details
- 4,918 Sq Ft Lot
- Cul-De-Sac
- Wood Fence
- Corner Lot
- Level Lot
- Sprinkler System
HOA Fees
- $25 Monthly HOA Fees
Parking
- 2 Car Attached Garage
- Garage Door Opener
Home Design
- Brick Veneer
- Wood Frame Construction
- Composition Roof
Interior Spaces
- 2,215 Sq Ft Home
- 2-Story Property
- Open Floorplan
- Cathedral Ceiling
- Skylights
- Gas Fireplace
- Window Treatments
- Bay Window
- Family Room
- Dining Room
- Mountain Views
- Radon Detector
Kitchen
- Eat-In Kitchen
- Electric Oven or Range
- Self-Cleaning Oven
- Microwave
- Dishwasher
- Kitchen Island
- Disposal
Flooring
- Wood
- Carpet
Bedrooms and Bathrooms
- 4 Bedrooms
- Walk-In Closet
- Bathtub and Shower Combination in Primary Bathroom
Laundry
- Laundry on main level
- Dryer
- Washer
Unfinished Basement
- Partial Basement
- Sump Pump
- Crawl Space
Outdoor Features
- Patio
Schools
- Eldorado Elementary And Middle School
- Monarch High School
Utilities
- Forced Air Heating and Cooling System
- Cable TV Available
Listing and Financial Details
- Assessor Parcel Number R0125711
Community Details
Overview
- Association fees include common amenities, trash
- Built by RICHMOND
- Rock Creek Subdivision
Amenities
- Clubhouse
Recreation
- Tennis Courts
- Community Playground
- Community Pool
- Park
- Hiking Trails
Map
Home Values in the Area
Average Home Value in this Area
Tax History
| Year | Tax Paid | Tax Assessment Tax Assessment Total Assessment is a certain percentage of the fair market value that is determined by local assessors to be the total taxable value of land and additions on the property. | Land | Improvement |
|---|---|---|---|---|
| 2024 | $5,070 | $49,607 | $12,268 | $37,339 |
| 2023 | $5,070 | $49,607 | $15,953 | $37,339 |
| 2022 | $4,294 | $41,046 | $13,566 | $27,480 |
| 2021 | $4,264 | $42,228 | $13,957 | $28,271 |
| 2020 | $4,016 | $38,224 | $12,441 | $25,783 |
| 2019 | $3,960 | $38,224 | $12,441 | $25,783 |
| 2018 | $3,604 | $34,459 | $9,792 | $24,667 |
| 2017 | $3,686 | $38,097 | $10,826 | $27,271 |
| 2016 | $3,673 | $33,225 | $10,109 | $23,116 |
| 2015 | $3,491 | $28,298 | $10,348 | $17,950 |
| 2014 | $3,002 | $28,298 | $10,348 | $17,950 |
Property History
| Date | Event | Price | Change | Sq Ft Price |
|---|---|---|---|---|
| 03/10/2025 03/10/25 | For Sale | $879,900 | -- | $397 / Sq Ft |
Deed History
| Date | Type | Sale Price | Title Company |
|---|---|---|---|
| Quit Claim Deed | -- | None Available | |
| Corporate Deed | $249,763 | Stewart Title |
Mortgage History
| Date | Status | Loan Amount | Loan Type |
|---|---|---|---|
| Previous Owner | $148,000 | No Value Available |
Similar Homes in the area
Source: IRES MLS
MLS Number: 1028125
APN: 1575311-17-061
- 3032 W Yarrow Cir
- 1507 Begonia Way
- 3182 Cimarron Place
- 2937 W Yarrow Cir
- 956 Shavano Peak Dr
- 2855 Rock Creek Cir Unit 191
- 2855 Rock Creek Cir Unit 311
- 2855 Rock Creek Cir Unit 257
- 2855 Rock Creek Cir Unit 129
- 2855 Rock Creek Cir Unit 158
- 2827 N Torreys Peak Dr
- 2862 Flint Ct
- 3050 N Torreys Peak Dr
- 859 Topaz St
- 2680 Westview Way Unit 55
- 2611 Westview Way
- 2630 Westview Way Unit 51
- 2643 Nicholas Way Unit 56
- 2317 Lakeshore Ln Unit 8
- 2321 Lakeshore Ln Unit 10
