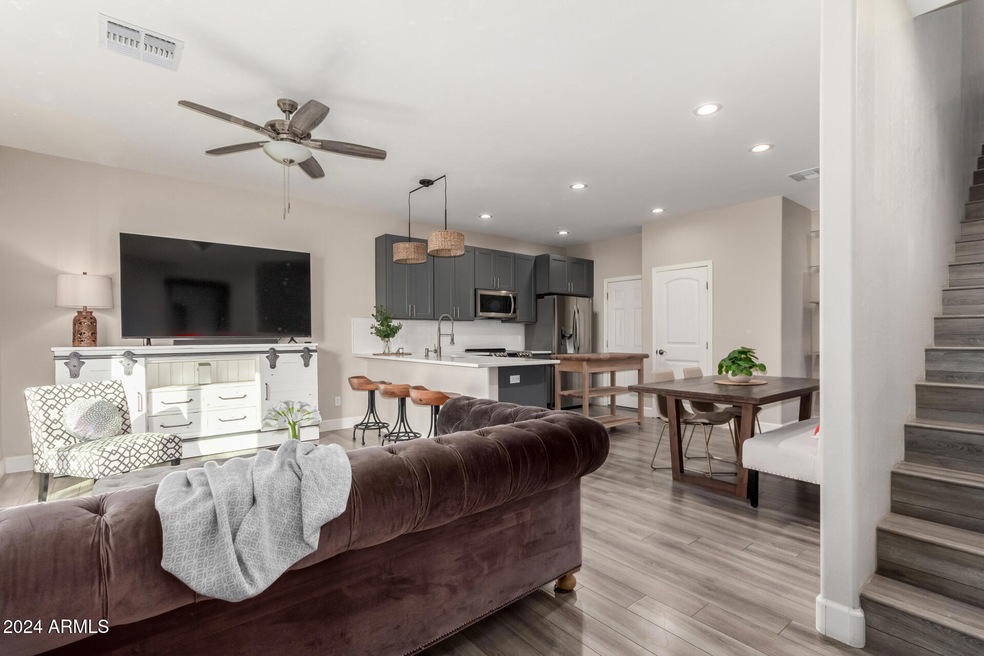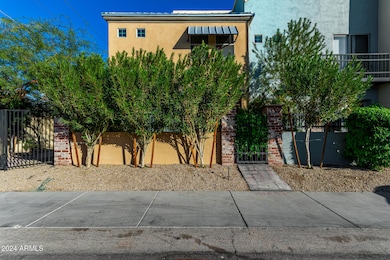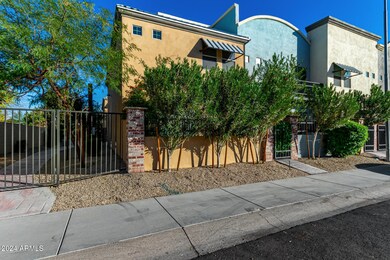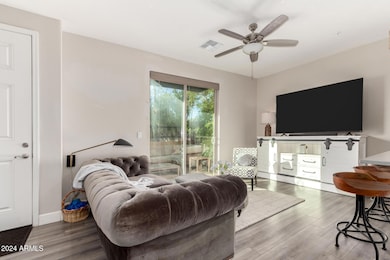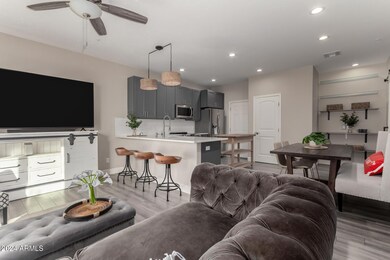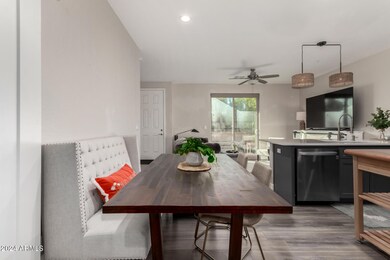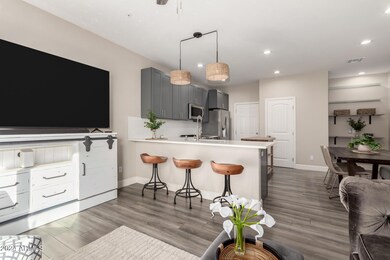
1406 W Main St Unit 137 Mesa, AZ 85201
West Main NeighborhoodEstimated payment $2,871/month
Highlights
- Property is near public transit
- Corner Lot
- Granite Countertops
- Franklin at Brimhall Elementary School Rated A
- Furnished
- Community Pool
About This Home
Newly built 3-bedroom, 2.5-bath upgraded townhouse with a modern design and thoughtful layout, situated in a prime downtown Mesa location. Built just two years ago, this corner unit boasts a spacious 2-car garage & LG' $10,000 Kitchen Suite appliance package, with Washer & Dryer. Upgraded window treatments. Community Pool & Spa. Perfect for anyone looking to be part of the vibrant downtown scene or invest in the revitalization of Mesa's Main Street corridor.
Inside, you'll find a functional floor plan with three generously sized bedrooms, 2.5 baths, shaker-style cabinets, quartz countertops, and LVP flooring throughout the main living areas and stairs, with cozy carpet in the bedrooms. Enjoy easy access to the light rail, schools, freeways, across from EVIT, and nearby attractions, including the Cubs, A's spring training stadiums and Tempe Marketplace. This home is a blend of comfort, convenience, and style an ideal choice for those wanting to experience the best of Mesa. Seller paid a premium for the corner lot.
Townhouse Details
Home Type
- Townhome
Est. Annual Taxes
- $1,711
Year Built
- Built in 2020
Lot Details
- 1,288 Sq Ft Lot
- Block Wall Fence
- Misting System
- Front Yard Sprinklers
HOA Fees
- $216 Monthly HOA Fees
Parking
- 2 Car Garage
Home Design
- Wood Frame Construction
- Tile Roof
- Foam Roof
- Stucco
Interior Spaces
- 1,501 Sq Ft Home
- 1-Story Property
- Furnished
- Ceiling height of 9 feet or more
- Ceiling Fan
- Double Pane Windows
- ENERGY STAR Qualified Windows
- Washer and Dryer Hookup
Kitchen
- Eat-In Kitchen
- Built-In Microwave
- ENERGY STAR Qualified Appliances
- Granite Countertops
Flooring
- Carpet
- Laminate
- Tile
Bedrooms and Bathrooms
- 3 Bedrooms
- 2.5 Bathrooms
- Dual Vanity Sinks in Primary Bathroom
Location
- Property is near public transit
- Property is near a bus stop
Schools
- Whittier Elementary School
- Carson Junior High Middle School
- Westwood High School
Utilities
- Cooling Available
- Heating Available
- High Speed Internet
- Cable TV Available
Listing and Financial Details
- Tax Lot 1
- Assessor Parcel Number 135-52-112
Community Details
Overview
- Association fees include roof repair, ground maintenance, roof replacement, maintenance exterior
- Gud Community Manage Association, Phone Number (480) 635-1133
- Built by AZDevco
- West Main Station Village Townhomes Subdivision
Recreation
- Community Pool
- Community Spa
- Bike Trail
Map
Home Values in the Area
Average Home Value in this Area
Tax History
| Year | Tax Paid | Tax Assessment Tax Assessment Total Assessment is a certain percentage of the fair market value that is determined by local assessors to be the total taxable value of land and additions on the property. | Land | Improvement |
|---|---|---|---|---|
| 2025 | $1,711 | $20,616 | -- | -- |
| 2024 | $1,731 | $19,634 | -- | -- |
| 2023 | $1,731 | $32,930 | $6,580 | $26,350 |
| 2022 | $1,693 | $26,580 | $5,310 | $21,270 |
| 2021 | $121 | $4,440 | $4,440 | $0 |
| 2020 | $119 | $3,945 | $3,945 | $0 |
| 2019 | $111 | $2,625 | $2,625 | $0 |
| 2018 | $107 | $2,175 | $2,175 | $0 |
| 2017 | $104 | $1,440 | $1,440 | $0 |
| 2016 | $102 | $1,065 | $1,065 | $0 |
| 2015 | $102 | $1,008 | $1,008 | $0 |
Property History
| Date | Event | Price | Change | Sq Ft Price |
|---|---|---|---|---|
| 03/08/2025 03/08/25 | Price Changed | $2,495 | +8.7% | $2 / Sq Ft |
| 03/07/2025 03/07/25 | Price Changed | $2,295 | -4.2% | $2 / Sq Ft |
| 02/12/2025 02/12/25 | Price Changed | $2,395 | -4.0% | $2 / Sq Ft |
| 01/22/2025 01/22/25 | For Rent | $2,495 | 0.0% | -- |
| 12/12/2024 12/12/24 | For Sale | $450,000 | -- | $300 / Sq Ft |
Deed History
| Date | Type | Sale Price | Title Company |
|---|---|---|---|
| Warranty Deed | $375,300 | Security Title |
Mortgage History
| Date | Status | Loan Amount | Loan Type |
|---|---|---|---|
| Open | $356,535 | New Conventional |
Similar Homes in Mesa, AZ
Source: Arizona Regional Multiple Listing Service (ARMLS)
MLS Number: 6782921
APN: 135-52-112
- 1406 W Main St Unit 140
- 225 N Standage Unit 139
- 225 N Standage Unit 30
- 225 N Standage Unit 122
- 225 N Standage Unit 78
- 225 N Standage Unit 5
- 225 N Standage Unit 104
- 225 N Standage Unit 77
- 225 N Standage Unit 102
- 1239 W 1st Place
- 1209 W 1st Place
- 311 N Henkel
- 236 S Alma School Rd
- 1035 W 2nd St
- 1763 W Pepper Place
- 1755 W Auburn St
- 1703 W Belfast St
- 1757 W Argon St
- 1747 W Belfast St
- 510 N Alma School Rd Unit 259
