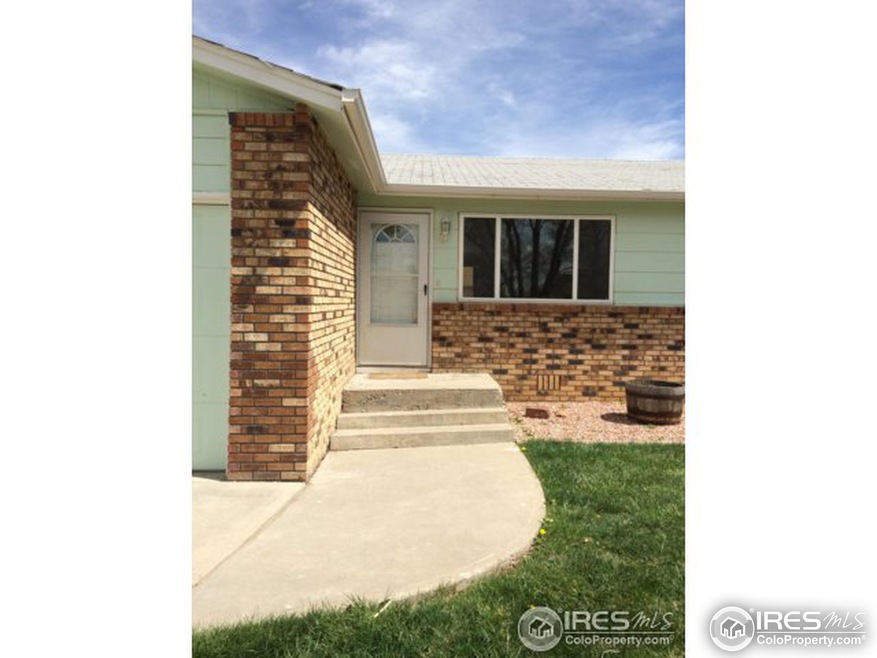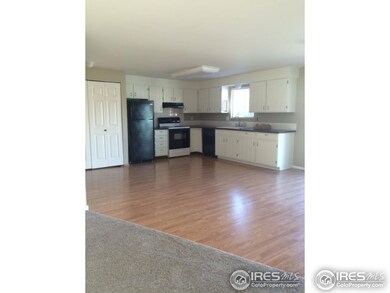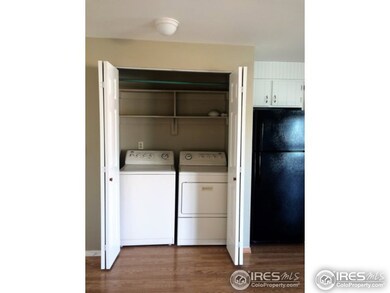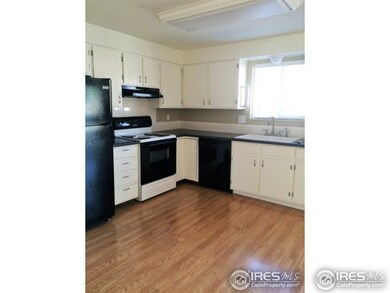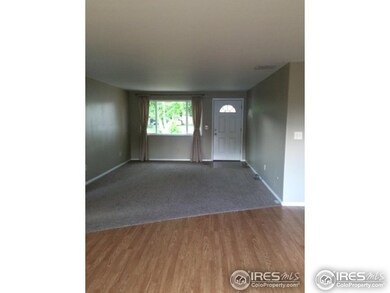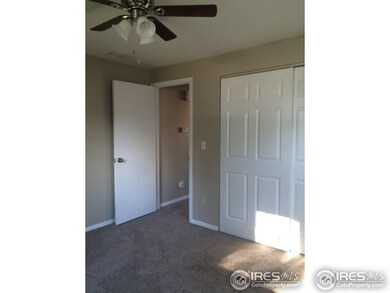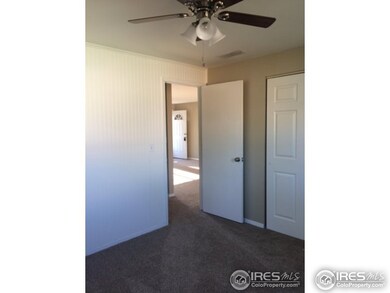
1406 Zoe Ct Loveland, CO 80537
2
Beds
1
Bath
1,013
Sq Ft
6,534
Sq Ft Lot
Highlights
- Open Floorplan
- No HOA
- Brick Veneer
- Carrie Martin Elementary School Rated 9+
- 1 Car Attached Garage
- Cooling Available
About This Home
As of April 2025Updated 2 bedroom, 1 bath, 1/2 duplex with 1 car attached garage and fully fenced backyard is move in ready for new owner! NO HOA! Updates include removal of popcorn ceilings and re-texturing, new bath, new flooring/carpet, tile, kitchen counter, interior paint, front concrete walk/steps & back patio. Photos are from completion of remodel in 2016.
Townhouse Details
Home Type
- Townhome
Est. Annual Taxes
- $966
Year Built
- Built in 1978
Lot Details
- 6,534 Sq Ft Lot
- Wood Fence
- Chain Link Fence
Parking
- 1 Car Attached Garage
Home Design
- Half Duplex
- Brick Veneer
- Wood Frame Construction
- Composition Roof
Interior Spaces
- 1,013 Sq Ft Home
- 1-Story Property
- Open Floorplan
- Ceiling Fan
- Window Treatments
Kitchen
- Electric Oven or Range
- Dishwasher
Flooring
- Carpet
- Laminate
Bedrooms and Bathrooms
- 2 Bedrooms
- 1 Full Bathroom
Outdoor Features
- Patio
Schools
- Carrie Martin Elementary School
- Clark Middle School
- Thompson Valley High School
Utilities
- Cooling Available
- Forced Air Heating System
Community Details
- No Home Owners Association
- Association fees include no fee
- Westview Subdivision
Listing and Financial Details
- Assessor Parcel Number R0334391
Map
Create a Home Valuation Report for This Property
The Home Valuation Report is an in-depth analysis detailing your home's value as well as a comparison with similar homes in the area
Home Values in the Area
Average Home Value in this Area
Property History
| Date | Event | Price | Change | Sq Ft Price |
|---|---|---|---|---|
| 04/22/2025 04/22/25 | Sold | $368,000 | +8.2% | $363 / Sq Ft |
| 03/17/2025 03/17/25 | For Sale | $340,000 | +38.0% | $336 / Sq Ft |
| 11/08/2019 11/08/19 | Off Market | $246,300 | -- | -- |
| 08/10/2018 08/10/18 | Sold | $246,300 | -1.4% | $243 / Sq Ft |
| 07/17/2018 07/17/18 | For Sale | $249,900 | -- | $247 / Sq Ft |
Source: IRES MLS
Tax History
| Year | Tax Paid | Tax Assessment Tax Assessment Total Assessment is a certain percentage of the fair market value that is determined by local assessors to be the total taxable value of land and additions on the property. | Land | Improvement |
|---|---|---|---|---|
| 2025 | $1,317 | $20,797 | $1,575 | $19,222 |
| 2024 | $1,317 | $20,797 | $1,575 | $19,222 |
| 2022 | $1,428 | $17,952 | $1,633 | $16,319 |
| 2021 | $1,468 | $18,468 | $1,680 | $16,788 |
| 2020 | $1,343 | $16,888 | $1,680 | $15,208 |
| 2019 | $1,320 | $16,888 | $1,680 | $15,208 |
| 2018 | $1,122 | $13,637 | $1,692 | $11,945 |
| 2017 | $966 | $13,637 | $1,692 | $11,945 |
| 2016 | $960 | $13,087 | $1,871 | $11,216 |
| 2015 | $952 | $13,090 | $1,870 | $11,220 |
| 2014 | $676 | $8,990 | $1,870 | $7,120 |
Source: Public Records
Mortgage History
| Date | Status | Loan Amount | Loan Type |
|---|---|---|---|
| Open | $20,000 | Future Advance Clause Open End Mortgage | |
| Open | $220,400 | New Conventional | |
| Closed | $223,800 | New Conventional | |
| Closed | $221,670 | New Conventional | |
| Previous Owner | $121,500 | New Conventional | |
| Previous Owner | $96,659 | FHA | |
| Previous Owner | $102,515 | FHA | |
| Previous Owner | $85,400 | Purchase Money Mortgage | |
| Previous Owner | $279,000 | Unknown | |
| Previous Owner | $97,546 | FHA | |
| Closed | $3,000 | No Value Available |
Source: Public Records
Deed History
| Date | Type | Sale Price | Title Company |
|---|---|---|---|
| Warranty Deed | $246,300 | Land Title Guarantee | |
| Warranty Deed | $162,000 | Land Title Guarantee | |
| Warranty Deed | $105,000 | Stewart Title Of Colorado | |
| Interfamily Deed Transfer | -- | None Available | |
| Warranty Deed | $122,000 | North American Title | |
| Warranty Deed | $99,900 | -- | |
| Warranty Deed | $63,500 | -- |
Source: Public Records
Similar Homes in Loveland, CO
Source: IRES MLS
MLS Number: 856452
APN: 95272-09-023
Nearby Homes
- 1406 Effie Ct
- 1126 Patricia Dr
- 1610 Cattail Dr
- 2327 11th St SW
- 1168 Blue Agave Ct
- 2802 SW Bridalwreath Place
- 1157 Lavender Ave
- 1186 Lavender Ave
- 780 S Tyler Ave
- 3184 Ivy Dr
- 502 Jocelyn Dr
- 2005 Frances Dr
- 3454 Leopard Place
- 3449 Cheetah Dr
- 1714 23rd St SW
- 2821 5th St SW
- 3570 Saguaro Dr
- 3533 Saguaro Dr
- 692 Eagle Dr
- 1786 Wintergreen Place
