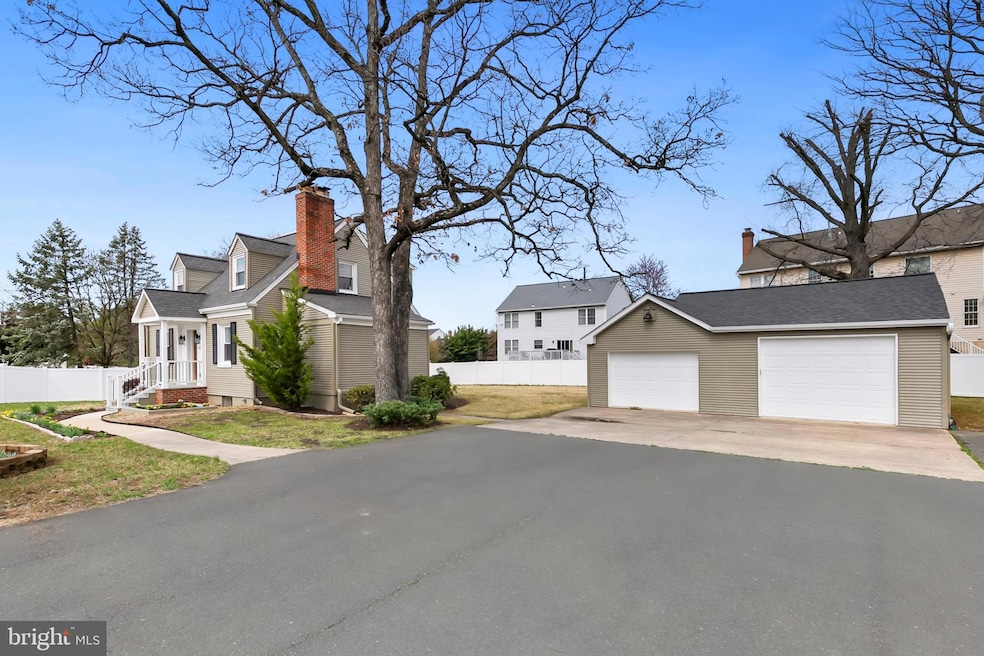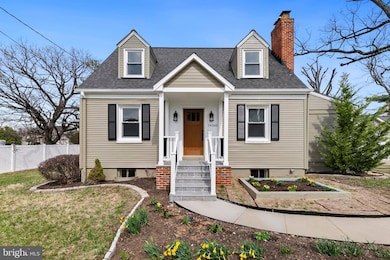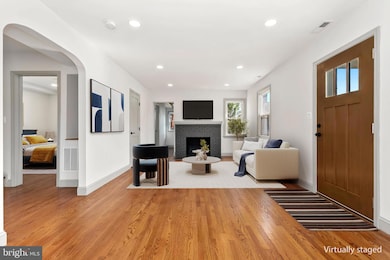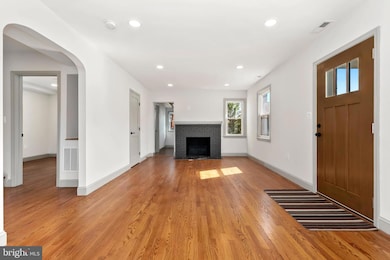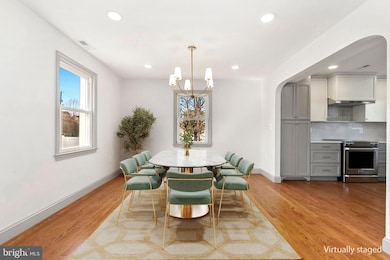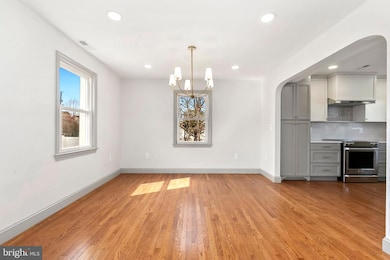
14060 Travilah Rd Rockville, MD 20850
Estimated payment $5,071/month
Highlights
- Gourmet Kitchen
- 0.46 Acre Lot
- Traditional Floor Plan
- Stone Mill Elementary Rated A
- Cape Cod Architecture
- Wood Flooring
About This Home
Nestled on nearly half an acre in a prime North Potomac location, this beautifully renovated 3-bedroom, 3-bath Cape Cod-style home offers over 2,000 square feet of living space. Located in the highly sought-after Wootton School District, this home combines thoughtful design with top-tier convenience. The main level features a bright, open layout where the living and dining areas flow seamlessly into a gourmet kitchen. This chic space boasts modern appliances, generous storage, and sleek finishes. A cozy fireplace and recessed lighting add warmth and charm throughout the sunny living area. Step outside from the main level to a covered patio, ideal for al fresco dining, relaxing, or entertaining in any weather. You'll also find a spacious bedroom on this level, a private den featuring exposed beams—perfect for a home office, playroom, or guest space, and an adjacent full bath. The generous primary suite upstairs includes a walk-in closet and updated en-suite bath, while the third bedroom and full hall bath round out the upper level. The finished lower level provides ample multi-use space with a fireplace, a custom laundry room, walk-out access to the backyard, and a finished storage room. Additional highlights include a fenced and landscaped yard, a two-car garage (725 sq ft), and access to top-rated schools—just 1.4 miles from Travilah Shopping Center, home of Trader Joe's. Big Pines Local Park, offering basketball and tennis courts, a soccer field, and picnic facilities, is within walking distance. Less than 10 minutes to Kentlands, Downtown Crown, and Rio Lakefront for endless shopping, dining, and entertainment options!
Listing Agent
Emily Cottone
Redfin Corp License #665441

Home Details
Home Type
- Single Family
Est. Annual Taxes
- $7,328
Year Built
- Built in 1945 | Remodeled in 2024
Lot Details
- 0.46 Acre Lot
- Property is zoned R200
Parking
- 2 Car Detached Garage
- 4 Driveway Spaces
- Front Facing Garage
Home Design
- Cape Cod Architecture
- Block Foundation
- Frame Construction
Interior Spaces
- Property has 2 Levels
- Traditional Floor Plan
- Beamed Ceilings
- Recessed Lighting
- 2 Fireplaces
- Fireplace Mantel
- Wood Flooring
- Alarm System
Kitchen
- Gourmet Kitchen
- Upgraded Countertops
Bedrooms and Bathrooms
- En-Suite Bathroom
- Walk-In Closet
Finished Basement
- Walk-Up Access
- Laundry in Basement
Outdoor Features
- Patio
- Porch
Schools
- Stone Mill Elementary School
- Cabin John Middle School
- Thomas S. Wootton High School
Utilities
- 90% Forced Air Heating and Cooling System
- Electric Water Heater
Community Details
- No Home Owners Association
- Darnestown Outside Subdivision, Fully Renovated Floorplan
Listing and Financial Details
- Assessor Parcel Number 160600402341
Map
Home Values in the Area
Average Home Value in this Area
Tax History
| Year | Tax Paid | Tax Assessment Tax Assessment Total Assessment is a certain percentage of the fair market value that is determined by local assessors to be the total taxable value of land and additions on the property. | Land | Improvement |
|---|---|---|---|---|
| 2024 | $7,328 | $585,800 | $368,900 | $216,900 |
| 2023 | $0 | $559,200 | $0 | $0 |
| 2022 | $6,404 | $532,600 | $0 | $0 |
| 2021 | $5,359 | $506,000 | $351,300 | $154,700 |
| 2020 | $5,328 | $506,000 | $351,300 | $154,700 |
| 2019 | $5,309 | $506,000 | $351,300 | $154,700 |
| 2018 | $5,651 | $536,700 | $351,300 | $185,400 |
| 2017 | $5,203 | $507,433 | $0 | $0 |
| 2016 | -- | $478,167 | $0 | $0 |
| 2015 | $4,542 | $448,900 | $0 | $0 |
| 2014 | $4,542 | $448,900 | $0 | $0 |
Property History
| Date | Event | Price | Change | Sq Ft Price |
|---|---|---|---|---|
| 04/15/2025 04/15/25 | Pending | -- | -- | -- |
| 03/27/2025 03/27/25 | For Sale | $799,000 | -- | $381 / Sq Ft |
Deed History
| Date | Type | Sale Price | Title Company |
|---|---|---|---|
| Deed | $400,000 | Fidelity National Ttl Ins Co | |
| Deed | $565,000 | -- | |
| Deed | $565,000 | -- |
Mortgage History
| Date | Status | Loan Amount | Loan Type |
|---|---|---|---|
| Previous Owner | $84,700 | Stand Alone Second | |
| Previous Owner | $423,750 | Purchase Money Mortgage | |
| Previous Owner | $423,750 | Purchase Money Mortgage |
Similar Homes in the area
Source: Bright MLS
MLS Number: MDMC2171514
APN: 06-00402341
- 10905 Cartwright Place
- 14010 Welland Terrace
- 14201 Platinum Dr
- 10813 Outpost Dr
- 13722 Travilah Rd
- 14525 Settlers Landing Way
- 14106 Chinkapin Dr
- 10834 Hillbrooke Ln
- 11135 Captains Walk Ct
- 14003 Gray Birch Way
- 2 Rich Branch Ct
- 11620 Pleasant Meadow Dr
- 10716 Cloverbrooke Dr
- 3 Maplecrest Ct
- 1 Freas Ct
- 10102 Daphney House Way
- 11449 Frances Green Dr
- 11628 Ranch Ln
- 11632 Ranch Ln
- 13704 Lambertina Place
