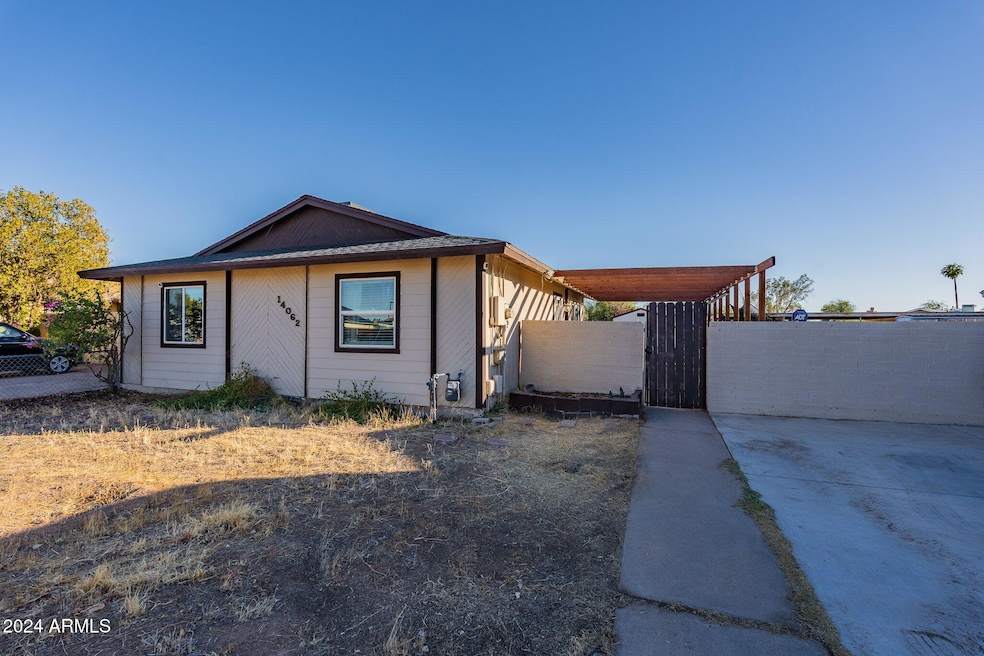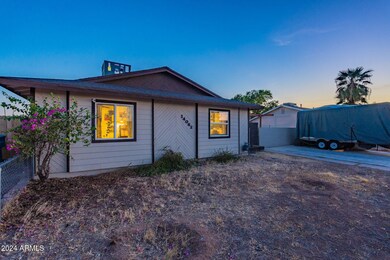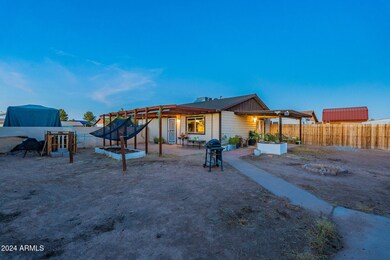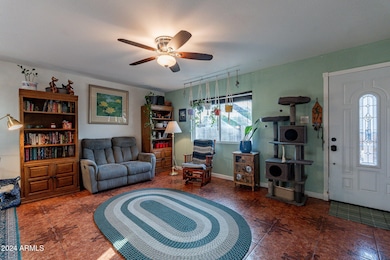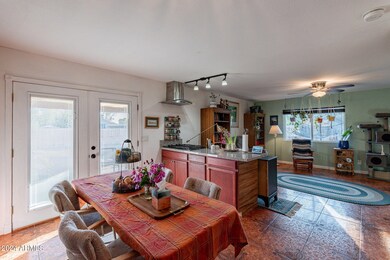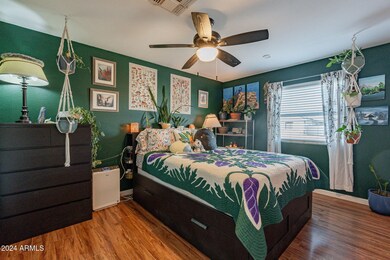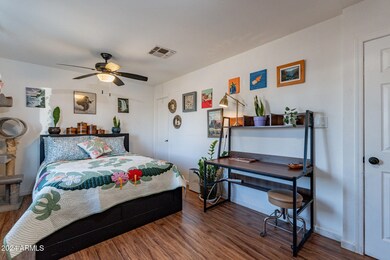
14062 N 48th Ave Glendale, AZ 85306
Deer Valley NeighborhoodHighlights
- Transportation Service
- Granite Countertops
- No HOA
- Greenway High School Rated A-
- Private Yard
- Eat-In Kitchen
About This Home
As of April 2025Glendale Cutie & NO HOA! A well built Hallcraft home so close to Sunburst Elementary, ASU West, Banner Thunderbird Med Center, I17, just look at a map and see the jobs and convenience all around this! Gardening enthusiasts dream! This is a close to 6700 square foot lot with 2 storage sheds and planters which all convey; a wonderful place to entertain. Open living space, big bedrooms. Amazing Sliding ''Barn Door'' closet doors. Beautiful Granite Countertops, Pantry, Refrigerator, Cooktop and separate oven. FANTASTIC Bathroom with Double Sinks and Tile throughout. Stackable laundry units convey and Tankless Water Heater, too! Parking on the north side AND the south side, a covered carport in the south side alley. Thank you for looking, you need to come see it to appreciate it!
Home Details
Home Type
- Single Family
Est. Annual Taxes
- $560
Year Built
- Built in 1971
Lot Details
- 6,773 Sq Ft Lot
- Wood Fence
- Block Wall Fence
- Private Yard
- Grass Covered Lot
Home Design
- Wood Frame Construction
- Composition Roof
Interior Spaces
- 951 Sq Ft Home
- 1-Story Property
- Ceiling Fan
- Double Pane Windows
- Low Emissivity Windows
- Tile Flooring
Kitchen
- Eat-In Kitchen
- Breakfast Bar
- Gas Cooktop
- Granite Countertops
Bedrooms and Bathrooms
- 2 Bedrooms
- 1 Bathroom
Parking
- 4 Open Parking Spaces
- 2 Carport Spaces
- Shared Driveway
- Assigned Parking
- Unassigned Parking
- Community Parking Structure
Accessible Home Design
- No Interior Steps
Outdoor Features
- Outdoor Storage
- Playground
Schools
- Sunburst Elementary School
- Desert Foothills Middle School
- Greenway High School
Utilities
- Cooling Available
- Heating Available
- Tankless Water Heater
- High Speed Internet
- Cable TV Available
Listing and Financial Details
- Tax Lot 338
- Assessor Parcel Number 207-33-103
Community Details
Overview
- No Home Owners Association
- Association fees include no fees
- Built by Hallcraft
- Patio Homes North 4 Subdivision
Amenities
- Transportation Service
Map
Home Values in the Area
Average Home Value in this Area
Property History
| Date | Event | Price | Change | Sq Ft Price |
|---|---|---|---|---|
| 04/07/2025 04/07/25 | Sold | $300,000 | -6.3% | $315 / Sq Ft |
| 02/27/2025 02/27/25 | Pending | -- | -- | -- |
| 02/20/2025 02/20/25 | Price Changed | $320,000 | -0.8% | $336 / Sq Ft |
| 02/14/2025 02/14/25 | Price Changed | $322,500 | -0.8% | $339 / Sq Ft |
| 02/07/2025 02/07/25 | Price Changed | $325,000 | -0.8% | $342 / Sq Ft |
| 01/30/2025 01/30/25 | Price Changed | $327,500 | -0.8% | $344 / Sq Ft |
| 01/23/2025 01/23/25 | Price Changed | $330,000 | -0.8% | $347 / Sq Ft |
| 01/18/2025 01/18/25 | Price Changed | $332,500 | -0.7% | $350 / Sq Ft |
| 01/02/2025 01/02/25 | Price Changed | $335,000 | -1.2% | $352 / Sq Ft |
| 12/03/2024 12/03/24 | Price Changed | $339,000 | -1.7% | $356 / Sq Ft |
| 11/21/2024 11/21/24 | Price Changed | $345,000 | -1.4% | $363 / Sq Ft |
| 11/01/2024 11/01/24 | For Sale | $350,000 | +102.3% | $368 / Sq Ft |
| 06/24/2019 06/24/19 | Sold | $173,000 | +1.8% | $182 / Sq Ft |
| 05/17/2019 05/17/19 | Pending | -- | -- | -- |
| 05/15/2019 05/15/19 | Price Changed | $170,000 | -5.6% | $179 / Sq Ft |
| 04/26/2019 04/26/19 | For Sale | $180,000 | -- | $189 / Sq Ft |
Tax History
| Year | Tax Paid | Tax Assessment Tax Assessment Total Assessment is a certain percentage of the fair market value that is determined by local assessors to be the total taxable value of land and additions on the property. | Land | Improvement |
|---|---|---|---|---|
| 2025 | $560 | $5,230 | -- | -- |
| 2024 | $550 | $4,981 | -- | -- |
| 2023 | $550 | $20,530 | $4,100 | $16,430 |
| 2022 | $530 | $15,630 | $3,120 | $12,510 |
| 2021 | $544 | $14,050 | $2,810 | $11,240 |
| 2020 | $529 | $12,660 | $2,530 | $10,130 |
| 2019 | $519 | $11,170 | $2,230 | $8,940 |
| 2018 | $641 | $9,900 | $1,980 | $7,920 |
| 2017 | $503 | $7,610 | $1,520 | $6,090 |
| 2016 | $494 | $7,050 | $1,410 | $5,640 |
| 2015 | $458 | $5,530 | $1,100 | $4,430 |
Mortgage History
| Date | Status | Loan Amount | Loan Type |
|---|---|---|---|
| Open | $255,000 | New Conventional | |
| Previous Owner | $173,178 | FHA | |
| Previous Owner | $169,866 | FHA | |
| Previous Owner | $40,000 | Seller Take Back |
Deed History
| Date | Type | Sale Price | Title Company |
|---|---|---|---|
| Warranty Deed | $300,000 | Ez Title | |
| Warranty Deed | $173,000 | Empire West Title Agency Llc | |
| Warranty Deed | $44,000 | Clear Title Agency Of Arizon | |
| Interfamily Deed Transfer | -- | -- |
Similar Homes in Glendale, AZ
Source: Arizona Regional Multiple Listing Service (ARMLS)
MLS Number: 6778773
APN: 207-33-103
- 4836 W Redfield Rd
- 14053 N 49th Ave
- 14009 N 49th Ave
- 14002 N 49th Ave Unit 1094
- 14002 N 49th Ave Unit 1074
- 14019 N 51st Dr
- 14411 N 45th Dr
- 14209 N 45th Ave
- 14426 N 52nd Ave
- 5203 W Acoma Dr
- 14821 N 51st Dr
- 4308 W Redfield Rd
- 5120 W Willow Ave
- 5209 W Mauna Loa Ln
- 5207 W Eugie Ave
- 5127 W Willow Ave
- 5219 W Eugie Ave
- 5406 W Hearn Rd
- 14217 N 54th Dr
- 5114 W Sweetwater Ave
