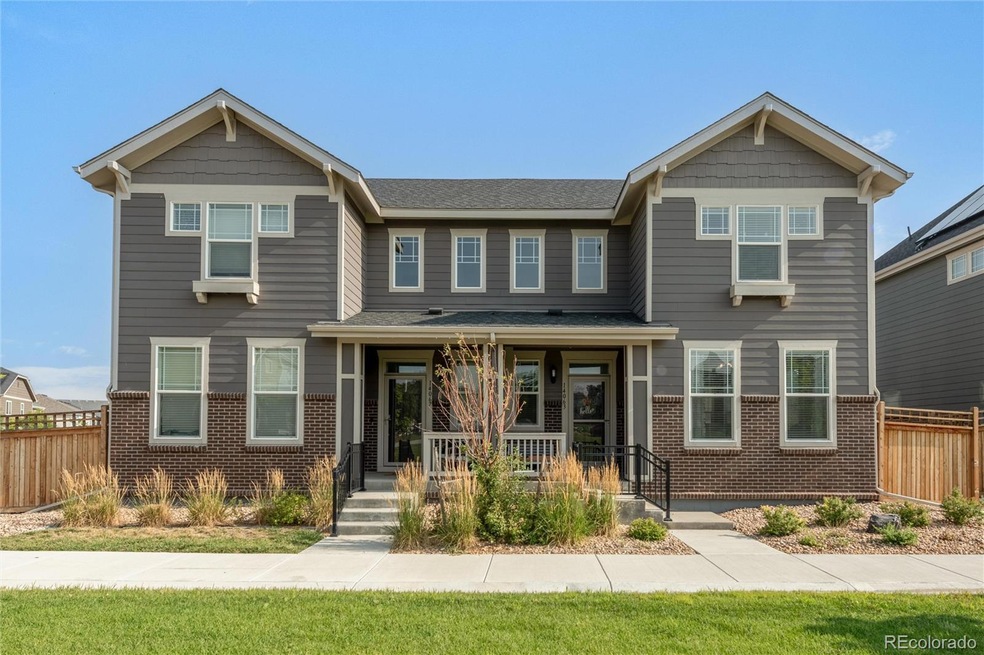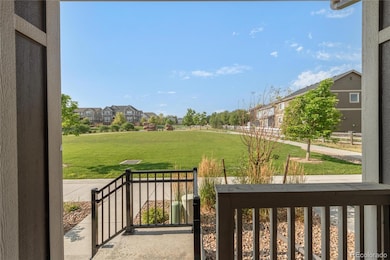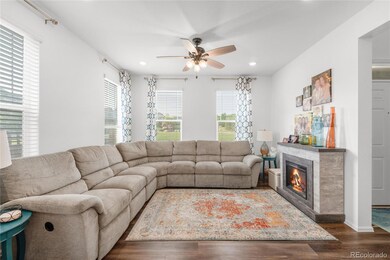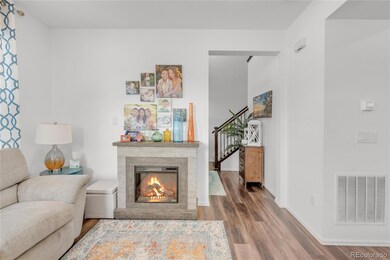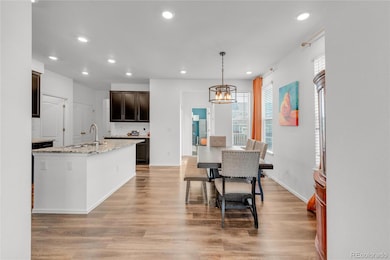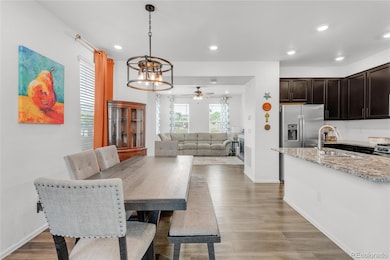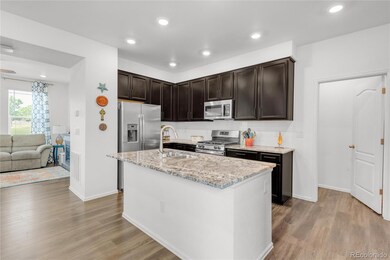Price improvement!!! Welcome to this beautiful, low-maintenance townhome, offering a perfect blend of style, comfort, and functionality. With 3 spacious bedrooms and 3.5 bathrooms, this home is designed to suit your lifestyle. The main level features an extra room, ideal for a home office, playroom, or nursery, giving you plenty of options for flexible living.
The fully finished basement provides additional living space, complete with a 3/4 bathroom and a closet, making it perfect for an extra bedroom or a cozy family room. A crawl space in the basement offers even more room for storage, keeping your living areas uncluttered.
Enjoy the ease of a smart home, with energy-efficient appliances and a Lutron system that allows you to control certain lights with a simple voice command to Alexa. Plus, the home is equipped with solar panels, adding even more energy savings and environmental benefits.
A brand-new roof was installed in October 2024, adding peace of mind for years to come. The front and backyards are designed for minimal upkeep, so you can spend more time enjoying your space.
The attached 2-car garage includes extra overhead space for additional storage, keeping your home organized and functional. Additionally, the property includes metro district fees, which are incorporated into the taxes, covering trash, snow removal, lawn mowing, and maintenance of shared areas, further simplifying homeownership.
Enjoy the added benefit of a park directly in front of the house—perfect for watching your kids play while enjoying the outdoors. Plus, there are lots of trails nearby to explore, offering plenty of opportunities for hiking, biking, or simply enjoying nature!
Conveniently located close to schools, parks, shopping, I-25, and Denver International Airport (DIA), this home offers easy access to everything you need. Don’t miss out on this move-in ready gem that combines modern technology, comfort, and convenience!

