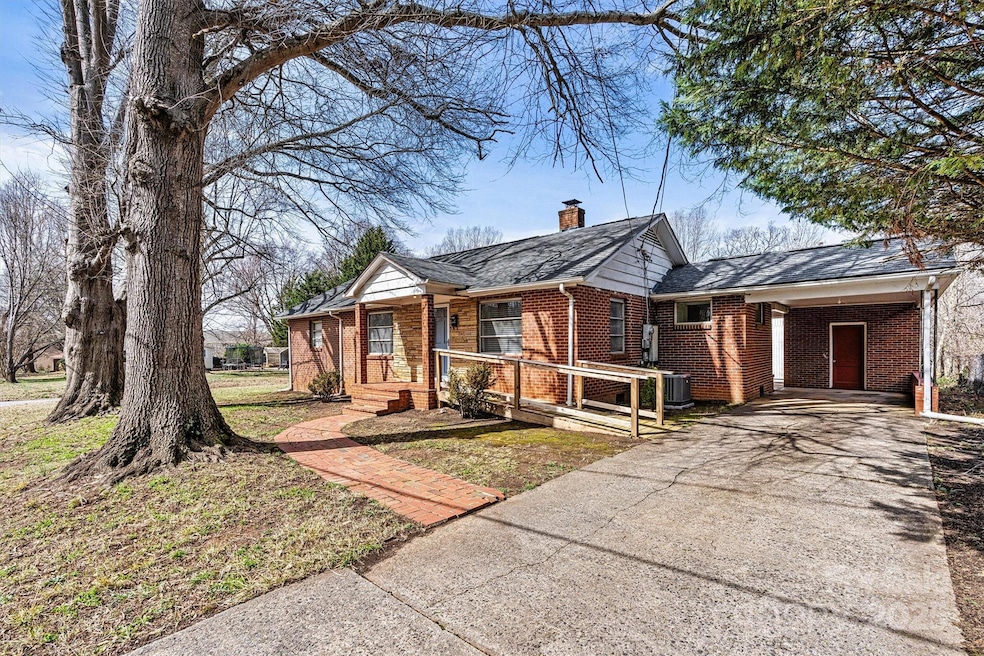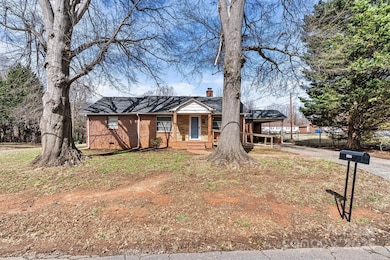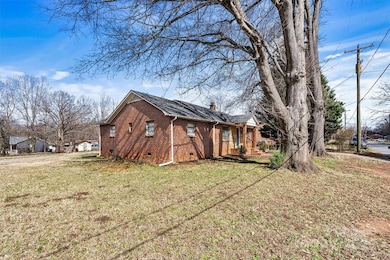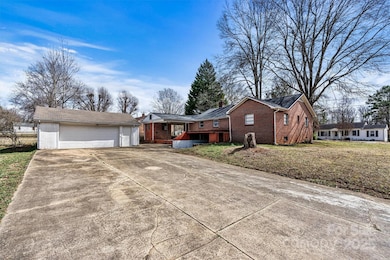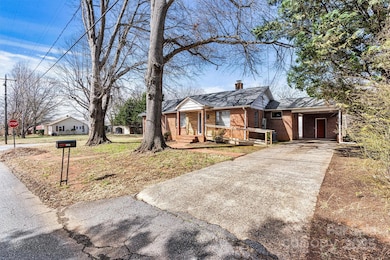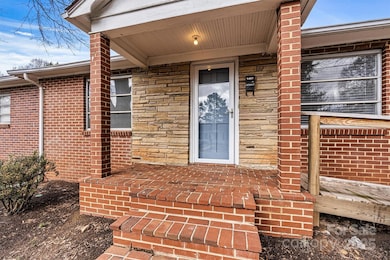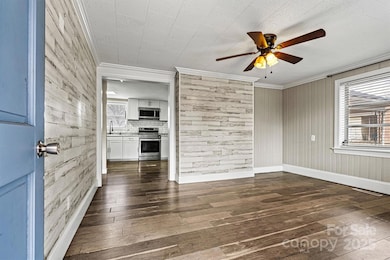
1407 17th Ave NE Hickory, NC 28601
East Hickory NeighborhoodEstimated payment $1,521/month
Highlights
- Wooded Lot
- Separate Outdoor Workshop
- Front Porch
- Corner Lot
- 2 Car Detached Garage
- Patio
About This Home
Heart of NE Hickory – Discover the perfect mix of charm, convenience, and functionality in this delightful home. Just a short walk to Hickory Rec Center and minutes from Lenoir-Rhyne and Viewmont Shopping District, this prime location offers easy access to dining, shopping, and more. Situated on a spacious lot with two driveways, there’s plenty of room for parking, entertaining, and play. The inviting floor plan features a cozy living room, spacious eat-in kitchen, a primary bedroom with private bath, and two additional bedrooms with a guest bath—a welcoming retreat for all. Enjoy the patio and level backyard, perfect for relaxing, gardening, or hosting. The detached garage provides endless possibilities for a workshop, hobby space, or extra storage, while the unfinished basement and utility room offer added flexibility. Note: The ceiling height in the back 2 bedrooms fall below 7’ in certain areas (floor plan professionally measured). Move-in ready—schedule your tour today!
Listing Agent
Realty Executives of Hickory Brokerage Email: danagibson2011@gmail.com License #336073 Listed on: 03/24/2025

Home Details
Home Type
- Single Family
Est. Annual Taxes
- $1,702
Year Built
- Built in 1950
Lot Details
- Corner Lot
- Level Lot
- Cleared Lot
- Wooded Lot
- Property is zoned R-3
Parking
- 2 Car Detached Garage
- Attached Carport
- Driveway
Home Design
- Stone Siding
- Four Sided Brick Exterior Elevation
Interior Spaces
- 1-Story Property
- Ceiling Fan
Kitchen
- Electric Range
- <<microwave>>
- Plumbed For Ice Maker
- Dishwasher
Flooring
- Tile
- Vinyl
Bedrooms and Bathrooms
- 3 Main Level Bedrooms
- 2 Full Bathrooms
Laundry
- Laundry Room
- Washer and Electric Dryer Hookup
Unfinished Basement
- Walk-Out Basement
- Exterior Basement Entry
- Sump Pump
- Basement Storage
Outdoor Features
- Patio
- Separate Outdoor Workshop
- Shed
- Front Porch
Schools
- St. Stephens Elementary School
- H.M. Arndt Middle School
- St. Stephens High School
Utilities
- Central Air
- Heat Pump System
- Water Tap or Transfer Fee
- Electric Water Heater
- Cable TV Available
Listing and Financial Details
- Assessor Parcel Number 3713104671910000
Map
Home Values in the Area
Average Home Value in this Area
Tax History
| Year | Tax Paid | Tax Assessment Tax Assessment Total Assessment is a certain percentage of the fair market value that is determined by local assessors to be the total taxable value of land and additions on the property. | Land | Improvement |
|---|---|---|---|---|
| 2024 | $1,702 | $199,400 | $11,900 | $187,500 |
| 2023 | $1,702 | $82,800 | $11,900 | $70,900 |
| 2022 | $996 | $82,800 | $11,900 | $70,900 |
| 2021 | $867 | $72,100 | $11,900 | $60,200 |
| 2020 | $838 | $72,100 | $0 | $0 |
| 2019 | $922 | $79,300 | $0 | $0 |
| 2018 | $639 | $56,000 | $19,100 | $36,900 |
| 2017 | $639 | $0 | $0 | $0 |
| 2016 | $890 | $0 | $0 | $0 |
| 2015 | $1,058 | $77,950 | $19,100 | $58,850 |
| 2014 | $1,058 | $102,700 | $17,400 | $85,300 |
Property History
| Date | Event | Price | Change | Sq Ft Price |
|---|---|---|---|---|
| 05/28/2025 05/28/25 | Price Changed | $249,000 | -0.4% | $198 / Sq Ft |
| 03/24/2025 03/24/25 | For Sale | $250,000 | +16.3% | $199 / Sq Ft |
| 11/09/2023 11/09/23 | Sold | $215,000 | -2.2% | $179 / Sq Ft |
| 10/20/2023 10/20/23 | Pending | -- | -- | -- |
| 10/06/2023 10/06/23 | Price Changed | $219,900 | 0.0% | $183 / Sq Ft |
| 09/25/2023 09/25/23 | Price Changed | $220,000 | -2.2% | $183 / Sq Ft |
| 09/15/2023 09/15/23 | Price Changed | $224,900 | 0.0% | $187 / Sq Ft |
| 09/10/2023 09/10/23 | Price Changed | $225,000 | -4.2% | $187 / Sq Ft |
| 09/05/2023 09/05/23 | Price Changed | $234,900 | -4.1% | $195 / Sq Ft |
| 09/01/2023 09/01/23 | Price Changed | $244,900 | -2.0% | $204 / Sq Ft |
| 08/27/2023 08/27/23 | For Sale | $249,900 | +35.1% | $208 / Sq Ft |
| 09/17/2021 09/17/21 | Sold | $185,000 | 0.0% | $154 / Sq Ft |
| 08/17/2021 08/17/21 | Pending | -- | -- | -- |
| 08/04/2021 08/04/21 | For Sale | $185,000 | 0.0% | $154 / Sq Ft |
| 07/20/2021 07/20/21 | Pending | -- | -- | -- |
| 07/12/2021 07/12/21 | Price Changed | $185,000 | -5.1% | $154 / Sq Ft |
| 06/21/2021 06/21/21 | For Sale | $195,000 | 0.0% | $162 / Sq Ft |
| 06/12/2021 06/12/21 | Pending | -- | -- | -- |
| 06/09/2021 06/09/21 | For Sale | $195,000 | -- | $162 / Sq Ft |
Purchase History
| Date | Type | Sale Price | Title Company |
|---|---|---|---|
| Warranty Deed | $215,000 | None Listed On Document | |
| Warranty Deed | $185,000 | None Available | |
| Warranty Deed | $124,000 | None Available | |
| Warranty Deed | $50,000 | None Available |
Mortgage History
| Date | Status | Loan Amount | Loan Type |
|---|---|---|---|
| Previous Owner | $181,649 | FHA | |
| Previous Owner | $8,000 | Unknown | |
| Previous Owner | $117,623 | FHA | |
| Previous Owner | $80,000 | New Conventional |
About the Listing Agent
Dana's Other Listings
Source: Canopy MLS (Canopy Realtor® Association)
MLS Number: 4232317
APN: 3713104671910000
- 1739 16th St NE
- 1704 16th St NE
- 1500 19th Avenue Place NE
- 3884 12th St NE
- 3887 12th St NE
- 3895 12th St NE
- 1533 20th Ave NE
- 1485 20th Ave NE
- 1175 18th Ave NE
- 1810 13th Ave NE
- 720 14th Avenue Ct NE
- 1368 20th Avenue Ln NE
- 1266 18th St NE
- 780 14th Avenue Ct NE
- 1940 12th St NE
- 1958 19th Avenue Dr NE Unit 8
- 1239 8th St NE
- 788 14th Avenue Ct NE
- 768 14th Avenue Ct NE
- 1520 21st Ave NE
- 1527 20th Ave NE
- 1017 13th Ave NE
- 1224 10th St NE
- 1750 20th Avenue Dr NE
- 1755 20th Avenue Dr NE
- 1207 21st Ave NE
- 2054 16th St NE Unit 2054 Unit
- 1655 20th Ave Dr
- 1830 20th Avenue Dr NE
- 1310 Main Ave SE Unit 1310
- 1250 5th St NE
- 1008 20th St NE
- 1100 22nd St NE
- 1004 20th St NE
- 2830 16th St NE
- 380 9th Avenue Dr NE
- 2102 24th St NE
- 251 16th Ave NE Unit 2
- 2778 2nd St NE
- 3000 6th St NE
