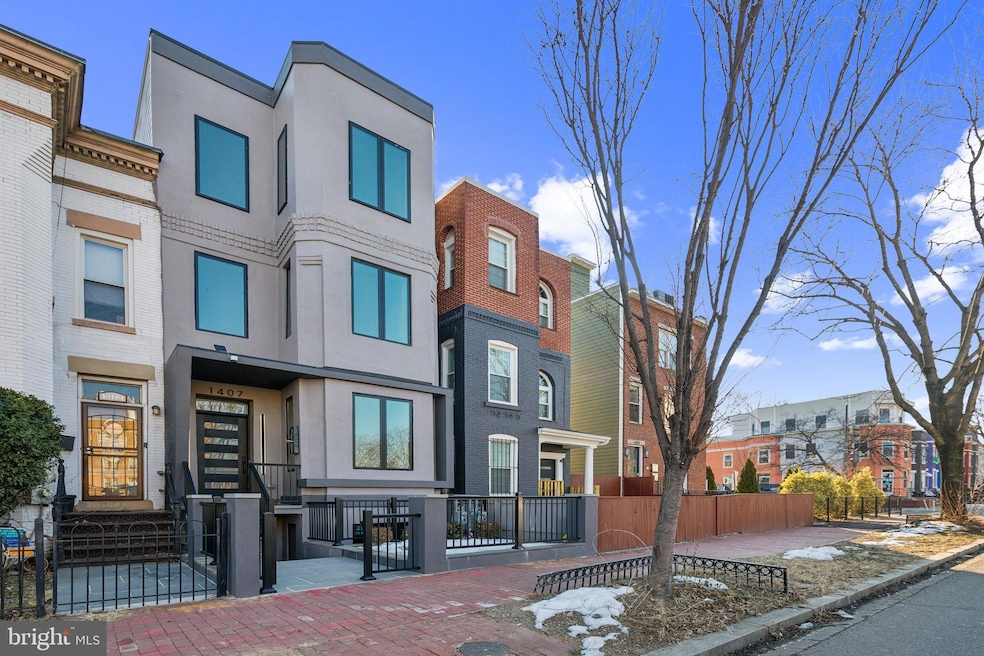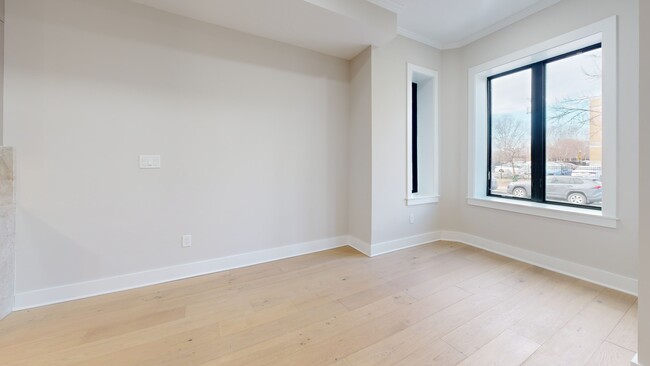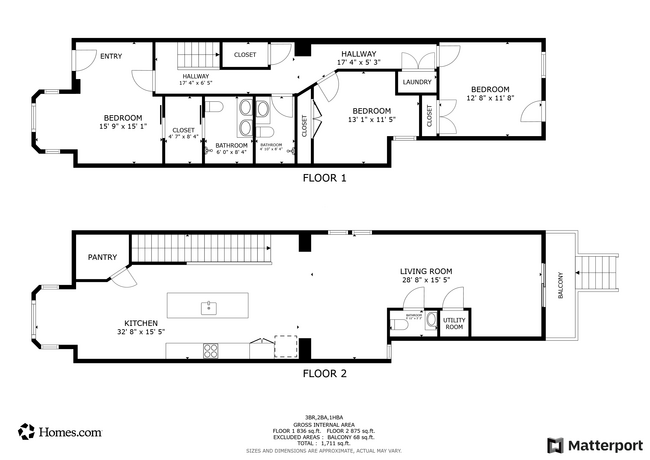
1407 1st St NW Unit 1 Washington, DC 20001
Truxton Circle NeighborhoodEstimated payment $5,989/month
Highlights
- New Construction
- Halls are 36 inches wide or more
- Hot Water Heating System
- Midcentury Modern Architecture
- Central Air
- 3-minute walk to New York Avenue Recreation Center
About This Home
Welcome to 1407 1st St. unit 1! This exceptional two-level, 3-bedroom, 2.5-bathroom condominium epitomizes contemporary luxury. The sun-filled open living and dining areas feature engineered oak flooring, Pella windows, 10ft high ceilings, and a chef's dream gourmet kitchen! Designed for both style and functionality, the kitchen showcases custom painted cabinetry with brass hardware, quartz countertops, and premium appliances including a French door refrigerator, and built in microwave . Ample storage custom cabinets enhance the space, perfect for entertaining guests. Retreat to the spacious primary suite after a long day, complete with a luxurious en-suite bathroom featuring a spa-like walk-in shower, tiled flooring, walk in closets with built in shelves, and a double vanity topped with quartz countertops. The second bedroom serves as an inviting guest suite, while the third bedroom offers flexibility as a home office or nursery. Enjoy the upcoming spring weather on the rear deck for summer grilling. Experience unparalleled living at . Centrally located, this residence offers easy access to everything DC has to offer. You’ll be just moments away from Union Market, the Convention Center, and Union Station. The New York Ave Playground, Bundy Field, and Kennedy Recreation Center are all within blocks, and Harris Teeter is just around the corner with Trader Joe's not much further. Minutes from Mount Vernon Square, Chinatown, and the U Street Corridor, you’ll have a variety of dining and entertainment options at your fingertips. With NoMa-Gallaudet U Metro just 4 blocks away, Mt Vernon Sq Metro blocks away, a bus stop just a block from your door, and Capital Bike Share at the end of the street, getting around the city couldn’t be easier. Plus, major commuter routes and Reagan National Airport are conveniently close. Don’t miss the opportunity to be the FIRST OWNER of this incredible condo, where every detail has been meticulously curated for those with discerning taste.
Property Details
Home Type
- Condominium
Year Built
- Built in 2024 | New Construction
HOA Fees
- $231 Monthly HOA Fees
Parking
- Off-Street Parking
Home Design
- Penthouse
- Midcentury Modern Architecture
- Contemporary Architecture
- Brick Exterior Construction
Interior Spaces
- 1,994 Sq Ft Home
- Property has 2 Levels
- Washer and Dryer Hookup
Bedrooms and Bathrooms
- 3 Bedrooms
Finished Basement
- English Basement
- Heated Basement
- Walk-Out Basement
- Walk-Up Access
- Front and Rear Basement Entry
Utilities
- Central Air
- Hot Water Heating System
- Natural Gas Water Heater
Additional Features
- Halls are 36 inches wide or more
- Property is in excellent condition
Listing and Financial Details
- Tax Lot 123
- Assessor Parcel Number 0616//0123
Community Details
Overview
- Association fees include common area maintenance, trash
- Low-Rise Condominium
- Truxton Circle Subdivision
Pet Policy
- Dogs and Cats Allowed
Map
Home Values in the Area
Average Home Value in this Area
Property History
| Date | Event | Price | Change | Sq Ft Price |
|---|---|---|---|---|
| 04/22/2025 04/22/25 | For Rent | $5,000 | 0.0% | -- |
| 02/21/2025 02/21/25 | Price Changed | $875,000 | -10.7% | $439 / Sq Ft |
| 01/23/2025 01/23/25 | For Sale | $980,000 | -- | $491 / Sq Ft |
About the Listing Agent

With more than 23 years of experience, Hugh Le is an agile and dynamic real estate agent with a proven track record of results. Savvy negotiation strategies and uncompromising integrity are the trademark of his service. He prides himself on offering exceptional customer service and an overall superior experience, packaged with a side of humor.
As a native Washingtonian, Hugh knows all the ins and outs of the region. He is licensed in DC, Maryland, and Virginia, offering a full range of
hugh's Other Listings
Source: Bright MLS
MLS Number: DCDC2175654
- 1407 1st St NW Unit 1
- 1421 1st St NW
- 84 P St NW
- 1501 1st St NW Unit 1
- 73 P St NW
- 50 O St NW
- 119 P St NW
- 55 P St NW
- 57 N St NW Unit 315
- 57 N St NW Unit 321
- 57 N St NW Unit PH-402
- 57 N St NW Unit 134
- 57 N St NW Unit 324
- 57 N St NW Unit 125
- 57 N St NW Unit 433
- 119 Bates St NW Unit 2
- 15 N St NW Unit 2
- 43 Bates St NW
- 1332 N Capitol St NW
- 216 Bates St NW






