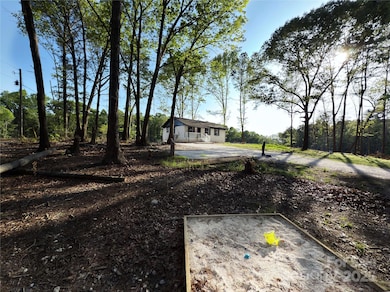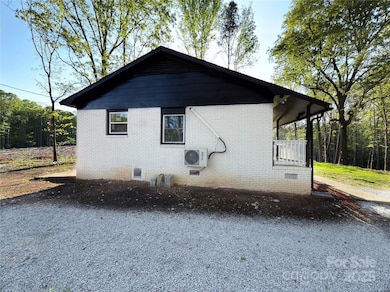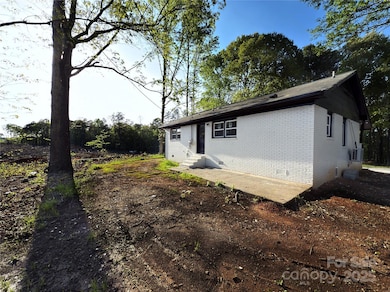
1407 Clarksville Campground Rd Monroe, NC 28112
Estimated payment $1,592/month
Highlights
- Very Popular Property
- Traditional Architecture
- Front Porch
- Wooded Lot
- Wood Flooring
- Patio
About This Home
Nestled on a serene 1.1-acre wooded lot, this charming 3-bedroom, 1-bath ranch offers the perfect blend of privacy and comfort. Home exudes timeless curb appeal while recent updates make it move-in ready. Inside, vinyl and wood floors complement an efficient 1,044 sq ft layout that maximizes space for cozy living. A welcoming front porch and a backyard patio invite you to relax and soak in the scenic surroundings of rolling terrain and mature trees. This quiet Union County gem is perfect for homebuyers seeking space, tranquility, and a touch of country charm at a great value. Welcome home!
Listing Agent
Redwood Realty Group LLC Brokerage Email: titusdorman@gmail.com License #282463
Home Details
Home Type
- Single Family
Est. Annual Taxes
- $751
Year Built
- Built in 1979
Lot Details
- Lot Has A Rolling Slope
- Wooded Lot
- Property is zoned AF8
Parking
- Driveway
Home Design
- Traditional Architecture
- Brick Exterior Construction
Interior Spaces
- 1,044 Sq Ft Home
- 1-Story Property
- Insulated Windows
- Crawl Space
Kitchen
- Electric Range
- Dishwasher
Flooring
- Wood
- Vinyl
Bedrooms and Bathrooms
- 3 Main Level Bedrooms
- 1 Full Bathroom
Accessible Home Design
- More Than Two Accessible Exits
Outdoor Features
- Patio
- Front Porch
Utilities
- Forced Air Heating System
- Heat Pump System
- Septic Tank
Community Details
- Hermitage Place Subdivision
Listing and Financial Details
- Assessor Parcel Number 04-204-037-E
Map
Home Values in the Area
Average Home Value in this Area
Tax History
| Year | Tax Paid | Tax Assessment Tax Assessment Total Assessment is a certain percentage of the fair market value that is determined by local assessors to be the total taxable value of land and additions on the property. | Land | Improvement |
|---|---|---|---|---|
| 2024 | $751 | $120,200 | $24,700 | $95,500 |
| 2023 | $746 | $120,200 | $24,700 | $95,500 |
| 2022 | $746 | $120,200 | $24,700 | $95,500 |
| 2021 | $753 | $120,200 | $24,700 | $95,500 |
| 2020 | $661 | $83,800 | $15,600 | $68,200 |
| 2019 | $712 | $83,800 | $15,600 | $68,200 |
| 2018 | $712 | $83,800 | $15,600 | $68,200 |
| 2017 | $754 | $83,800 | $15,600 | $68,200 |
| 2016 | $742 | $83,800 | $15,600 | $68,200 |
| 2015 | $751 | $83,800 | $15,600 | $68,200 |
| 2014 | $800 | $108,080 | $34,500 | $73,580 |
Property History
| Date | Event | Price | Change | Sq Ft Price |
|---|---|---|---|---|
| 04/19/2025 04/19/25 | Price Changed | $273,995 | -2.1% | $262 / Sq Ft |
| 04/09/2025 04/09/25 | For Sale | $279,995 | +117.1% | $268 / Sq Ft |
| 04/16/2024 04/16/24 | Sold | $129,000 | -11.0% | $123 / Sq Ft |
| 02/02/2024 02/02/24 | Pending | -- | -- | -- |
| 01/18/2024 01/18/24 | For Sale | $145,000 | -- | $138 / Sq Ft |
Deed History
| Date | Type | Sale Price | Title Company |
|---|---|---|---|
| Warranty Deed | $147,500 | None Listed On Document | |
| Warranty Deed | $145,000 | None Listed On Document | |
| Deed | -- | None Listed On Document | |
| Interfamily Deed Transfer | -- | None Available | |
| Interfamily Deed Transfer | -- | Chicago Title Insurance Comp | |
| Warranty Deed | $23,500 | -- |
Mortgage History
| Date | Status | Loan Amount | Loan Type |
|---|---|---|---|
| Previous Owner | $117,850 | Construction |
Similar Homes in Monroe, NC
Source: Canopy MLS (Canopy Realtor® Association)
MLS Number: 4244825
APN: 04-204-037-E
- 6611 Plyler Mill Rd
- 4915 Christopher Run Dr
- 4903 Walt Gay Rd
- 4605 Austin Rd
- 5318 Austin Rd
- 5405 Austin Rd
- 5413 Austin Rd Unit 4
- 3607 Austin Rd
- 2605 Plyler Mill Rd
- 2601 Plyler Mill Rd
- 6519 Prospect Rd
- 6523 Prospect Rd
- 5622 S Rocky River Rd
- 5311 Meadowland Pkwy
- 4917 Lancaster Hwy
- 2906 Lathan Rd
- 2913 Ashley Woods Ct
- 3715 Lancaster Hwy
- 3715 Lancaster Hwy
- 3715 Lancaster Hwy






