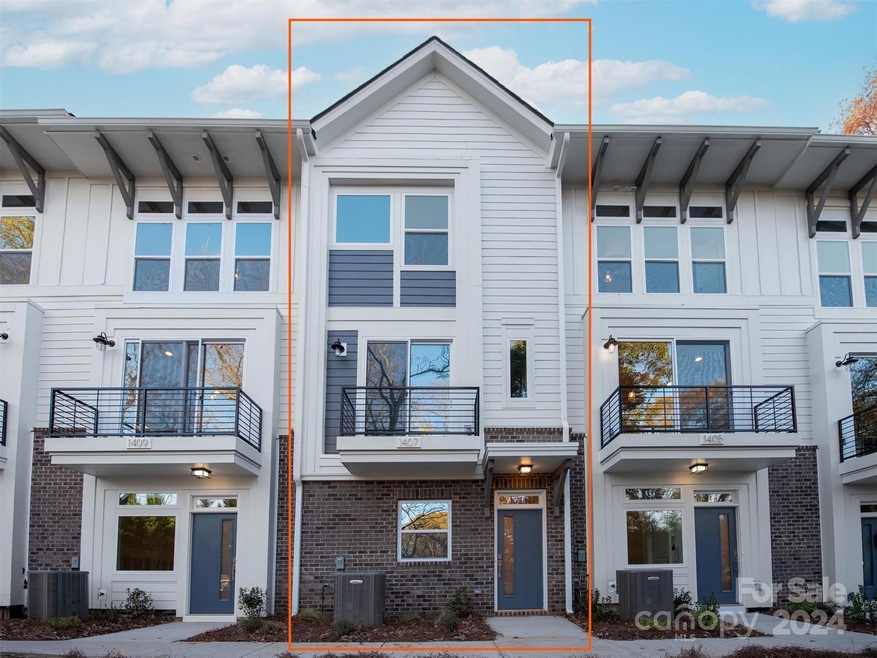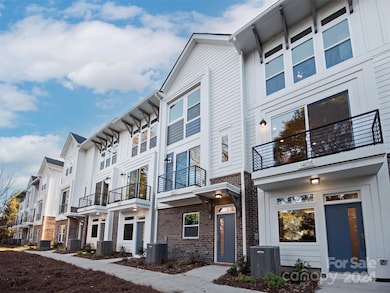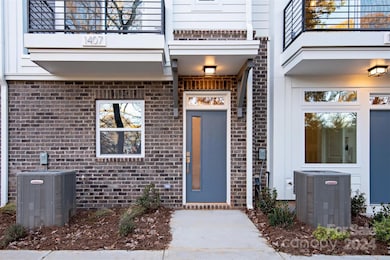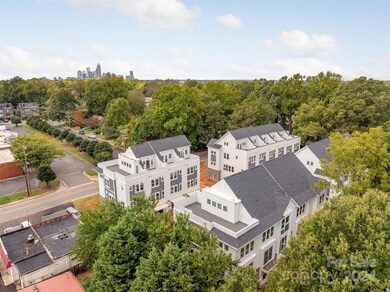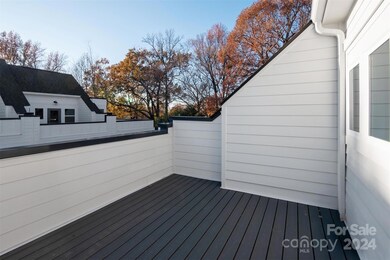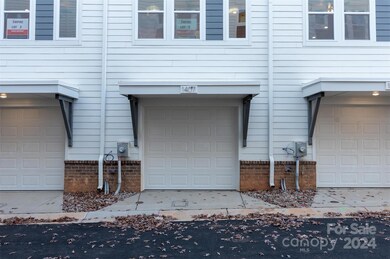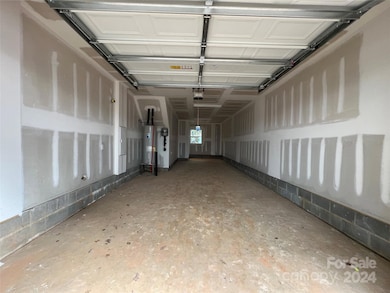
1407 Collier Walk Alley Unit CSW0103 Charlotte, NC 28205
North Sharon Amity NeighborhoodHighlights
- New Construction
- Transitional Architecture
- 2 Car Attached Garage
- Open Floorplan
- Terrace
- Tandem Parking
About This Home
As of March 2025Contact Sales Agent for Special Financing Incentive! 4-story NoDa townhome, w/ 9' ceilings, 2-car tandem grg, all appliances included. Top floor Rec Room w/ powder & rooftop terrace w/ TREX decking. Open layout on 2nd floor; sliding doors off kitchen lead to a small terrace with a view of mature trees. Kitchen w/ island, 42" cabs w/ trash pullout, quartz counters, tile backsplash, LED under-cab lights, pantry cabinet, large SS undermount sink, & GE SS app w/ gas range & French door fridge included. GE stacked washer/dryer included. Premier Bath has raised cabs, quartz counters, tile floor, large tiled shower w/ semi-frameless glass. Secondary bedroom has WIC; bath has quartz counters, tile floor. Easy low maintenance LVP flooring at the garage entry, throughout 2nd flr & 3rd floor hall & laundry. Stairs include oak treads & straight black wrought iron balusters for a clean, modern look.
Last Agent to Sell the Property
Michele Scott
EHC Brokerage LP Brokerage Email: mscott@empirecommunities.com License #189962
Townhouse Details
Home Type
- Townhome
Year Built
- Built in 2024 | New Construction
HOA Fees
- $275 Monthly HOA Fees
Parking
- 2 Car Attached Garage
- Rear-Facing Garage
- Tandem Parking
Home Design
- Transitional Architecture
- Slab Foundation
Interior Spaces
- 4-Story Property
- Open Floorplan
- Laundry Room
Kitchen
- Self-Cleaning Oven
- Gas Range
- Microwave
- Plumbed For Ice Maker
- Dishwasher
- Kitchen Island
- Disposal
Flooring
- Tile
- Vinyl
Bedrooms and Bathrooms
- 2 Bedrooms
Outdoor Features
- Terrace
Schools
- Villa Heights Elementary School
- Eastway Middle School
- Garinger High School
Utilities
- Forced Air Heating and Cooling System
- Heating System Uses Natural Gas
- Cable TV Available
Community Details
- William Douglas Property Management Association, Phone Number (704) 347-8900
- Built by Empire Communities
- Caswell Subdivision, Cambria B Floorplan
- Mandatory home owners association
Listing and Financial Details
- Assessor Parcel Number 08316625
Map
Home Values in the Area
Average Home Value in this Area
Property History
| Date | Event | Price | Change | Sq Ft Price |
|---|---|---|---|---|
| 03/13/2025 03/13/25 | Sold | $495,959 | 0.0% | $313 / Sq Ft |
| 02/16/2025 02/16/25 | Pending | -- | -- | -- |
| 10/30/2024 10/30/24 | Price Changed | $495,959 | -9.8% | $313 / Sq Ft |
| 09/03/2024 09/03/24 | Price Changed | $549,999 | -2.7% | $347 / Sq Ft |
| 07/17/2024 07/17/24 | Price Changed | $564,999 | -3.4% | $357 / Sq Ft |
| 07/03/2024 07/03/24 | Price Changed | $585,111 | -6.2% | $370 / Sq Ft |
| 06/20/2024 06/20/24 | For Sale | $624,111 | -- | $394 / Sq Ft |
Similar Homes in Charlotte, NC
Source: Canopy MLS (Canopy Realtor® Association)
MLS Number: 4138991
- 1411 Collier Walk Alley Unit CSW0105
- 2721 Albany Ln
- 2701 N Sharon Amity Rd
- 2633 N Sharon Amity Rd
- 4609 Coronado Dr Unit O
- 4605 Coronado Dr
- 4605 Coronado Dr Unit M
- 5212 Amity Springs Dr Unit 5212
- 1201 Pierson Dr
- 4800 Kipling Dr
- 5301 Amity Springs Dr
- 1501 Briarfield Dr
- 5114 Glenbrier Dr
- 5329 Glenbrier Dr
- 4824 Harcourt Ln
- 1041 Cutler Place
- 3238 Campbell Dr
- 5921 Amity Springs Dr
- 3501 Winterfield Place
- 801 Glendora Dr
