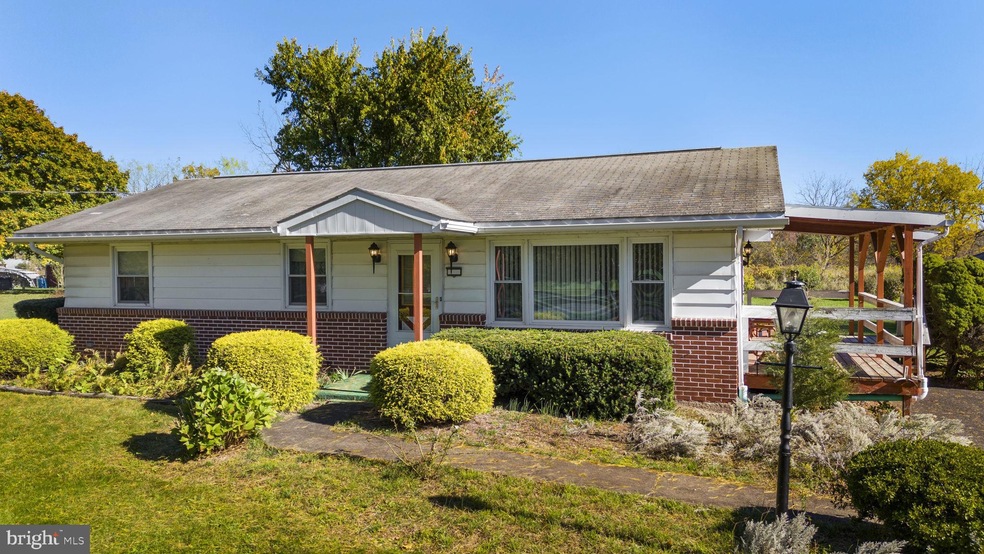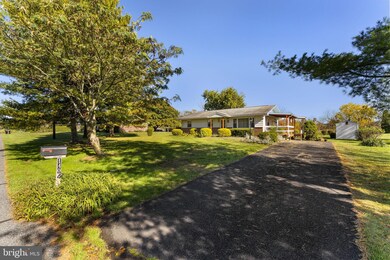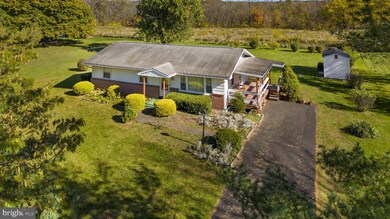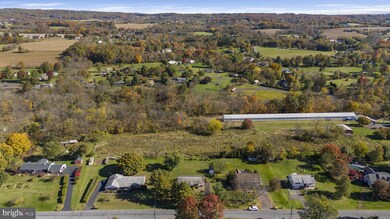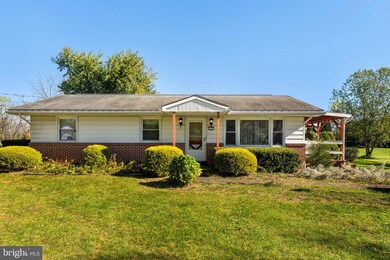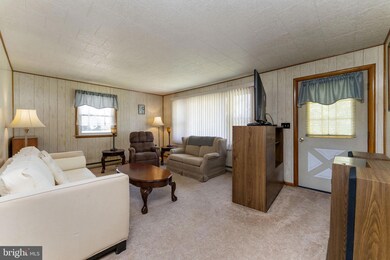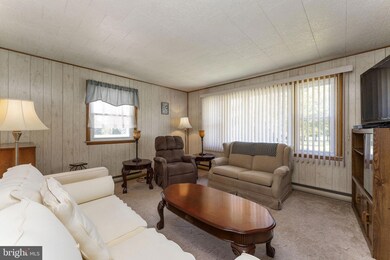
1407 Edgeview St East Greenville, PA 18041
Upper Hanover Township NeighborhoodHighlights
- Rambler Architecture
- Living Room
- Electric Baseboard Heater
- No HOA
- En-Suite Primary Bedroom
About This Home
As of November 2023Fantastic Opportunity To Purchase A Beautiful Brick Rancher On A Half Acre Lot In Upper Perkiomen School District. This 3 bedroom, 1 bathroom home is situated on a quiet street and has been lovingly maintained by its original owners. Greeted by a covered side porch, you have the option to enter through the side door or the front door. Step inside to the bright and airy living room featuring new paneling, a new ceiling and a coat closet. The spacious eat-in kitchen offers plenty of cabinet space, a pantry for storage and a window overlooking the beautiful backyard. Three generously sized bedrooms with cedar closets, a hall bathroom with a stall shower, a linen closet and pull down steps to the floored attic complete the main level. Looking for hardwood floors? You got it! Underneath the carpeting, you’ll find original hardwood flooring throughout the entire main level. Downstairs you’ll find a full unfinished basement with a laundry area and steps exiting outside through Bilco doors. This area can be used for storage or turned into additional living space. The backyard is an excellent space for entertaining and offers plenty of room to play and for furry friends to run. Additional features include a Generac backup generator powered by propane and a storage shed. This home is conveniently located within walking distance to the Upper Perk YMCA and the famous Grand Theater. Just minutes away you can enjoy activities at the Green Lane Reservoir, shopping at Walmart or nearby stores. Schedule a private tour today!
Last Agent to Sell the Property
Keller Williams Real Estate-Montgomeryville License #336535

Home Details
Home Type
- Single Family
Est. Annual Taxes
- $2,951
Year Built
- Built in 1969
Lot Details
- 0.52 Acre Lot
- Lot Dimensions are 120.00 x 0.00
Home Design
- Rambler Architecture
- Vinyl Siding
- Concrete Perimeter Foundation
Interior Spaces
- 1,134 Sq Ft Home
- Property has 1 Level
- Living Room
Bedrooms and Bathrooms
- 3 Main Level Bedrooms
- En-Suite Primary Bedroom
- 1 Full Bathroom
Unfinished Basement
- Basement Fills Entire Space Under The House
- Laundry in Basement
Parking
- 3 Parking Spaces
- 3 Driveway Spaces
Utilities
- Electric Baseboard Heater
- Well
- Electric Water Heater
- On Site Septic
Community Details
- No Home Owners Association
Listing and Financial Details
- Tax Lot 23
- Assessor Parcel Number 57-00-00409-002
Map
Home Values in the Area
Average Home Value in this Area
Property History
| Date | Event | Price | Change | Sq Ft Price |
|---|---|---|---|---|
| 11/27/2023 11/27/23 | Sold | $309,900 | +12.7% | $273 / Sq Ft |
| 10/31/2023 10/31/23 | Pending | -- | -- | -- |
| 10/26/2023 10/26/23 | For Sale | $275,000 | -- | $243 / Sq Ft |
Tax History
| Year | Tax Paid | Tax Assessment Tax Assessment Total Assessment is a certain percentage of the fair market value that is determined by local assessors to be the total taxable value of land and additions on the property. | Land | Improvement |
|---|---|---|---|---|
| 2024 | $3,001 | $89,520 | $27,340 | $62,180 |
| 2023 | $2,859 | $89,520 | $27,340 | $62,180 |
| 2022 | $2,819 | $89,520 | $27,340 | $62,180 |
| 2021 | $2,748 | $89,520 | $27,340 | $62,180 |
| 2020 | $2,733 | $89,520 | $27,340 | $62,180 |
| 2019 | $2,671 | $89,520 | $27,340 | $62,180 |
| 2018 | $2,672 | $89,520 | $27,340 | $62,180 |
| 2017 | $2,591 | $89,520 | $27,340 | $62,180 |
| 2016 | $2,556 | $89,520 | $27,340 | $62,180 |
| 2015 | $2,412 | $89,520 | $27,340 | $62,180 |
| 2014 | $2,412 | $89,520 | $27,340 | $62,180 |
Mortgage History
| Date | Status | Loan Amount | Loan Type |
|---|---|---|---|
| Open | $300,603 | New Conventional | |
| Previous Owner | $43,111 | No Value Available |
Deed History
| Date | Type | Sale Price | Title Company |
|---|---|---|---|
| Deed | $309,900 | Title Services | |
| Quit Claim Deed | -- | -- |
Similar Home in East Greenville, PA
Source: Bright MLS
MLS Number: PAMC2087300
APN: 57-00-00409-002
- 413 Jefferson St Unit 7
- 413 Jefferson St Unit 10
- 413 Jefferson St Unit 1
- 342 Jefferson St Unit 31
- 205 Main St
- 126 Main St
- 241 Railroad St
- 504 3rd St
- 522 Colonial Dr
- 326 Main St
- 2124 Hanford Way
- 1120 Berkeley Dr
- 470 Penn St
- 2113 Hidden Meadows Ave
- 3082 Goshen Dr Unit M66 U
- 2132 Sunnyvale Dr
- 517 W 5th St
- 2533 Brooke Rd
- 1011 Lakeview Terrace
- 1234 Saint Pauls Church Rd
