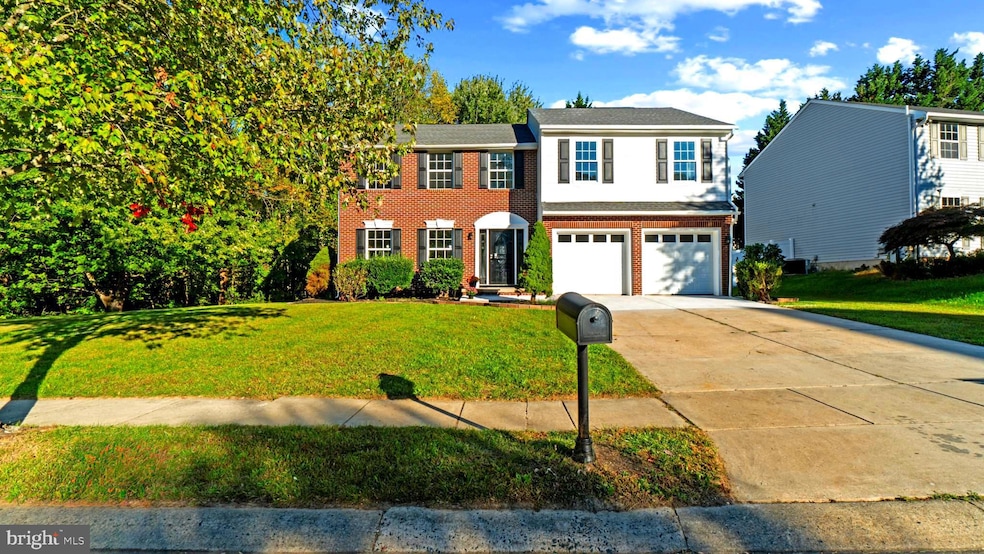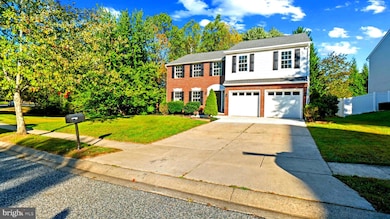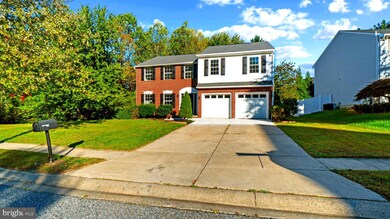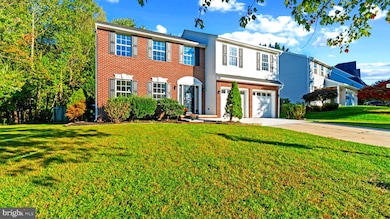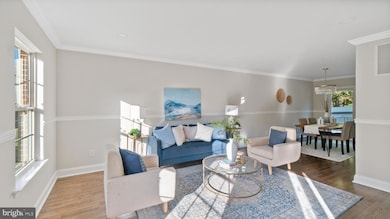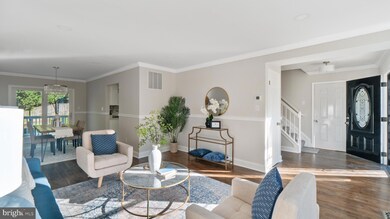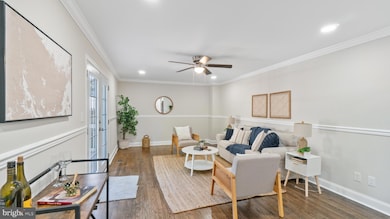
1407 Fountain Glen Dr Bel Air, MD 21015
Fountain Glen NeighborhoodHighlights
- Open Floorplan
- Colonial Architecture
- Wood Flooring
- Fountain Green Elementary School Rated A-
- Deck
- Breakfast Area or Nook
About This Home
As of January 2025Corner lot, new second story addition with second master suite, new spacious laundry room on second floor, new crown molding, new LVT, new carpet, updated wood floor, new quartz countertop, new stainless steel appliances, new garage doors with new motors, new roof, new deck, upgraded bathrooms with new plumbing, new electric, updated HVAC, all with county permits! Do I have your attention yet, if so come check this beauty out with attached floor plans!
Nestled in the sought-after "Fountain Green" subdivision of Bel Air, this stunning lot with 5-bedrooms and 4.5 bathrooms offers the perfect blend of convenience, tranquility, and modern upgrades. French doors open to a magnificent fenced backyard perfect for entertaining. With easy access to US-1 and I-95, shopping, restaurants, parks, and the Fountain Green Swim Club, this luxury home is move-in-ready with the perfect blend of modern convenience and peace of mind.
Home Details
Home Type
- Single Family
Est. Annual Taxes
- $3,919
Year Built
- Built in 1995
Lot Details
- 8,616 Sq Ft Lot
- Property is in excellent condition
- Property is zoned R2
HOA Fees
- $23 Monthly HOA Fees
Parking
- 2 Car Attached Garage
- 4 Driveway Spaces
- Front Facing Garage
Home Design
- Colonial Architecture
- Brick Exterior Construction
- Shingle Roof
- Vinyl Siding
- Concrete Perimeter Foundation
Interior Spaces
- Property has 3 Levels
- Open Floorplan
- Chair Railings
- Crown Molding
- Ceiling Fan
- Recessed Lighting
- Vinyl Clad Windows
- Double Hung Windows
- French Doors
- Sliding Doors
- Entrance Foyer
- Family Room Off Kitchen
- Combination Dining and Living Room
- Finished Basement
Kitchen
- Breakfast Area or Nook
- Electric Oven or Range
- Microwave
- Dishwasher
- Stainless Steel Appliances
- Kitchen Island
Flooring
- Wood
- Wall to Wall Carpet
- Ceramic Tile
- Luxury Vinyl Tile
Bedrooms and Bathrooms
- 5 Bedrooms
- En-Suite Primary Bedroom
- En-Suite Bathroom
- Walk-In Closet
- In-Law or Guest Suite
- Bathtub with Shower
- Walk-in Shower
Laundry
- Laundry Room
- Laundry on upper level
- Front Loading Dryer
- Front Loading Washer
Outdoor Features
- Deck
Schools
- Fountain Green Elementary School
- Southampton Middle School
- C. Milton Wright High School
Utilities
- Central Air
- Heat Pump System
- Electric Water Heater
Community Details
- Fountain Glen Subdivision
Listing and Financial Details
- Assessor Parcel Number 1303240606
Map
Home Values in the Area
Average Home Value in this Area
Property History
| Date | Event | Price | Change | Sq Ft Price |
|---|---|---|---|---|
| 01/06/2025 01/06/25 | Sold | $600,000 | -4.0% | $205 / Sq Ft |
| 12/24/2024 12/24/24 | Pending | -- | -- | -- |
| 12/19/2024 12/19/24 | Price Changed | $625,000 | -0.8% | $213 / Sq Ft |
| 11/25/2024 11/25/24 | Price Changed | $629,900 | 0.0% | $215 / Sq Ft |
| 11/25/2024 11/25/24 | Price Changed | $629,999 | -1.6% | $215 / Sq Ft |
| 10/19/2024 10/19/24 | For Sale | $639,999 | +71.7% | $218 / Sq Ft |
| 12/29/2023 12/29/23 | Sold | $372,750 | +49.1% | $211 / Sq Ft |
| 12/05/2023 12/05/23 | Pending | -- | -- | -- |
| 11/08/2023 11/08/23 | For Sale | $250,000 | -- | $141 / Sq Ft |
Tax History
| Year | Tax Paid | Tax Assessment Tax Assessment Total Assessment is a certain percentage of the fair market value that is determined by local assessors to be the total taxable value of land and additions on the property. | Land | Improvement |
|---|---|---|---|---|
| 2024 | $3,919 | $359,600 | $0 | $0 |
| 2023 | $3,699 | $339,400 | $0 | $0 |
| 2022 | $3,479 | $319,200 | $100,000 | $219,200 |
| 2021 | $71 | $310,500 | $0 | $0 |
| 2020 | $71 | $301,800 | $0 | $0 |
| 2019 | $3,382 | $293,100 | $115,600 | $177,500 |
| 2018 | $3,263 | $285,367 | $0 | $0 |
| 2017 | $3,175 | $293,100 | $0 | $0 |
| 2016 | $140 | $269,900 | $0 | $0 |
| 2015 | $140 | $267,533 | $0 | $0 |
| 2014 | $140 | $265,167 | $0 | $0 |
Mortgage History
| Date | Status | Loan Amount | Loan Type |
|---|---|---|---|
| Open | $574,887 | FHA | |
| Closed | -- | No Value Available |
Deed History
| Date | Type | Sale Price | Title Company |
|---|---|---|---|
| Warranty Deed | $600,000 | Original Title | |
| Sheriffs Deed | $193,000 | None Listed On Document | |
| Deed | -- | -- | |
| Deed | $153,000 | -- | |
| Deed | $146,675 | -- |
Similar Homes in Bel Air, MD
Source: Bright MLS
MLS Number: MDHR2036902
APN: 03-240606
- 1142 Starmount Ct
- 1951 Blair Ct
- 660 Kildonan Ct
- 1500 Murray Place
- 704 Greenglade Ct
- 1123 Robin Hill Ct
- 902 Macphail Woods Crossing Unit 1D
- 902 Macphail Woods Crossing Unit 1B
- 1307 Pendant Ln
- 910 Candlelight Ct
- 1818 Selvin Dr Unit 101
- 1818 Selvin Dr Unit 402
- 900 Macphail Woods Crossing Unit 1G
- 1817 Selvin Dr Unit 203
- 1310 Bennett Place
- 1505 Brierhill Estates Dr
- 919 Whispering Ridge Ln
- 1437 Valbrook Ct S
- 1819 Selvin Dr Unit 301
- 1813 Selvin Dr Unit 204
