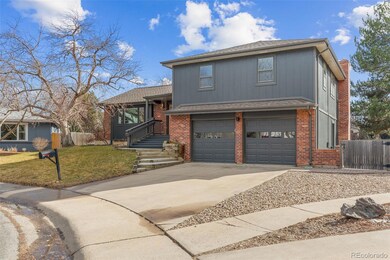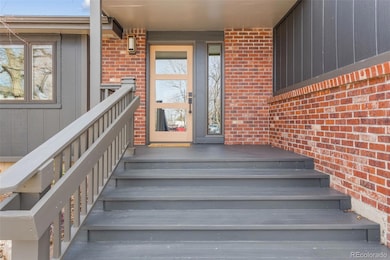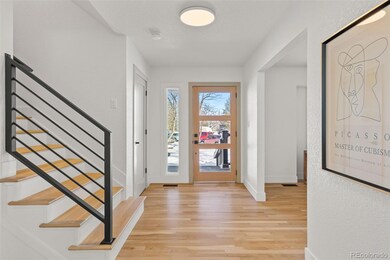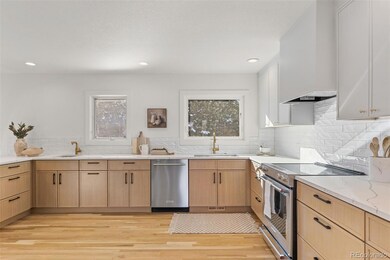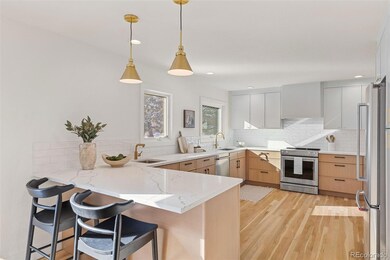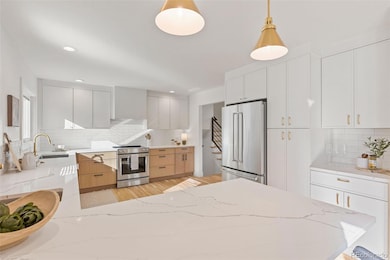
1407 Kennedy Ct Boulder, CO 80303
Highlights
- Primary Bedroom Suite
- Deck
- Property is near public transit
- Eisenhower Elementary School Rated A
- Contemporary Architecture
- 3-minute walk to Arapahoe Ridge Park
About This Home
As of March 2025Step inside this beautiful, light-filled and freshly remodeled home located at the end of a quiet cul-de-sac in the highly desired Arapahoe Ridge neighborhood and prepare to feel right at home! This multi level home flows effortlessly for the ease of comfortable living, entertaining or working. The thoughtful and high quality design choices create comfort and function in every space. The expansive kitchen has plenty of room to gather and cook, equipped with an additional prep sink for your sous chef. New hardwood floors connect all of the living spaces. Upstairs is dedicated to 4 of the bedrooms. The primary bedroom has a luxurious en suite bathroom and walk in closet. Relax in the lower family room by the warmth and glow of the fireplace with walk-out access to your brick patio and grassy yard. Continue down to the 4th level for an additional bedroom and 3/4 bath with bonus room or flex space. New Roof. New HVAC. Spending time outdoors is easy with two levels of outdoor living. The upper deck wraps around to the East surrounded by lush garden beds that bloom Spring through Fall. The brick patio leads out to the spacious landscaped yard that extends to the edge of the park. Arapahoe Ridge Park is just beyond your fence with easy access to walking paths and all of the park's amenities. Enjoy your morning coffee with direct views of the park, that feel like an extension of your yard, as mountain views peek through the park's many mature evergreens. The locals know how great this location is. It is very close to Eisenhower elementary school and Boulder Community Hospital with easy access to ...walking trails, open space, bike paths, public transportation, OZO coffee shop, and restaurants. Don't miss a chance to come tour this gem. You'll be dreaming of how quickly you can unpack and make this beauty your home!
Last Agent to Sell the Property
Due South Realty Brokerage Email: taraz@duesouthrealty.biz,303-960-0799 License #100107135
Home Details
Home Type
- Single Family
Est. Annual Taxes
- $5,775
Year Built
- Built in 1973 | Remodeled
Lot Details
- 0.25 Acre Lot
- Cul-De-Sac
- North Facing Home
- Partially Fenced Property
- Landscaped
- Level Lot
- Front and Back Yard Sprinklers
Parking
- 2 Car Attached Garage
Home Design
- Contemporary Architecture
- Frame Construction
- Architectural Shingle Roof
- Radon Mitigation System
- Concrete Perimeter Foundation
Interior Spaces
- Multi-Level Property
- Gas Fireplace
- Double Pane Windows
- Entrance Foyer
- Family Room with Fireplace
- Living Room
- Dining Room
- Bonus Room
Kitchen
- Oven
- Range
- Dishwasher
- Quartz Countertops
- Disposal
Flooring
- Wood
- Carpet
- Tile
Bedrooms and Bathrooms
- 5 Bedrooms
- Primary Bedroom Suite
- Walk-In Closet
Finished Basement
- Bedroom in Basement
- 1 Bedroom in Basement
- Basement Window Egress
Home Security
- Radon Detector
- Carbon Monoxide Detectors
- Fire and Smoke Detector
Outdoor Features
- Deck
- Patio
- Rain Gutters
- Front Porch
Schools
- Eisenhower Elementary School
- Manhattan Middle School
- Fairview High School
Utilities
- Forced Air Heating and Cooling System
- Gas Water Heater
Additional Features
- Energy-Efficient Appliances
- Property is near public transit
Community Details
- No Home Owners Association
- Arapahoe Ridge Subdivision
Listing and Financial Details
- Exclusions: Staging Items.
- Assessor Parcel Number R0009536
Map
Home Values in the Area
Average Home Value in this Area
Property History
| Date | Event | Price | Change | Sq Ft Price |
|---|---|---|---|---|
| 03/06/2025 03/06/25 | Sold | $1,485,000 | 0.0% | $590 / Sq Ft |
| 02/06/2025 02/06/25 | For Sale | $1,485,000 | +41.4% | $590 / Sq Ft |
| 09/13/2024 09/13/24 | Sold | $1,050,000 | -4.1% | $558 / Sq Ft |
| 08/15/2024 08/15/24 | For Sale | $1,095,000 | -- | $582 / Sq Ft |
Tax History
| Year | Tax Paid | Tax Assessment Tax Assessment Total Assessment is a certain percentage of the fair market value that is determined by local assessors to be the total taxable value of land and additions on the property. | Land | Improvement |
|---|---|---|---|---|
| 2024 | $5,775 | $73,573 | $49,232 | $24,341 |
| 2023 | $5,775 | $73,573 | $52,917 | $24,341 |
| 2022 | $4,912 | $59,846 | $39,177 | $20,669 |
| 2021 | $4,684 | $61,569 | $40,305 | $21,264 |
| 2020 | $4,344 | $57,050 | $34,392 | $22,658 |
| 2019 | $4,277 | $57,050 | $34,392 | $22,658 |
| 2018 | $4,051 | $53,921 | $32,760 | $21,161 |
| 2017 | $3,924 | $59,612 | $36,218 | $23,394 |
| 2016 | $3,424 | $47,513 | $23,641 | $23,872 |
| 2015 | $3,242 | $39,418 | $10,348 | $29,070 |
| 2014 | $2,645 | $39,418 | $10,348 | $29,070 |
Mortgage History
| Date | Status | Loan Amount | Loan Type |
|---|---|---|---|
| Open | $559,500 | New Conventional | |
| Previous Owner | $1,043,208 | Construction |
Deed History
| Date | Type | Sale Price | Title Company |
|---|---|---|---|
| Special Warranty Deed | $1,485,000 | Htc (Heritage Title) | |
| Special Warranty Deed | $1,050,000 | Fntc | |
| Interfamily Deed Transfer | -- | -- | |
| Deed | $47,000 | -- |
Similar Homes in Boulder, CO
Source: REcolorado®
MLS Number: 6331648
APN: 1463331-04-019
- 5275 Holmes Place
- 1437 Cassin Ct
- 1513 48th St Unit 7
- 5285 Gallatin Place
- 1523 Lodge Ln
- 1595 Macarthur Dr
- 5350 Pennsylvania Ave
- 1011 Vivian Cir
- 945 Waite Dr
- 860 Waite Dr
- 1085 Fairway Ct Unit A
- 1030 55th St
- 1170 Monroe Dr Unit C
- 873 Cypress Dr
- 1120 Monroe Dr Unit A
- 790 Mohawk Dr
- 4120 Aurora Ave
- 803 Laurel Ave
- 700 Brooklawn Dr
- 851 Racquet Ln

