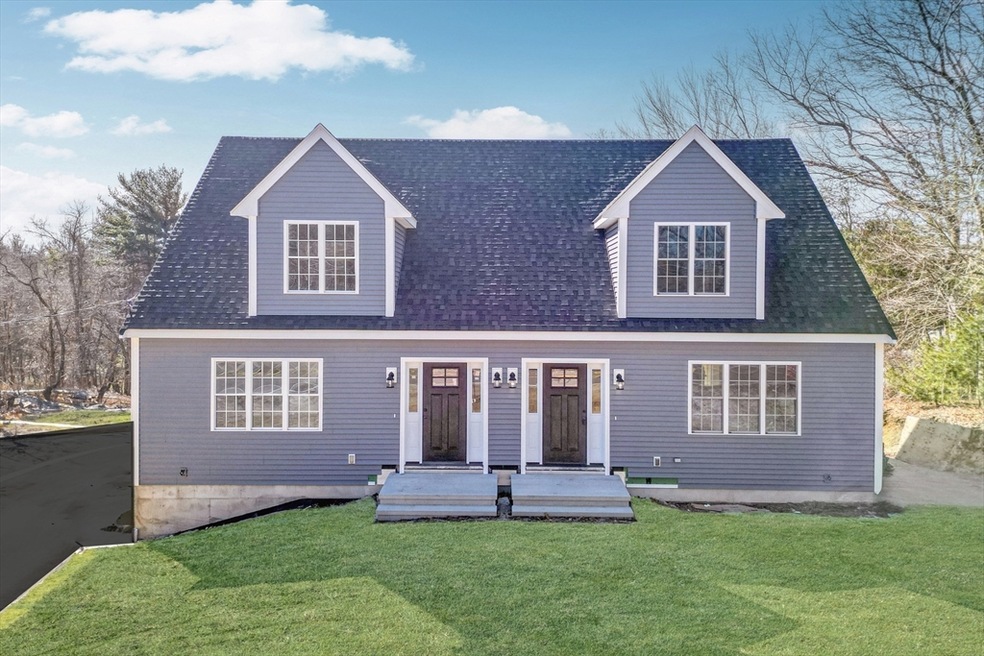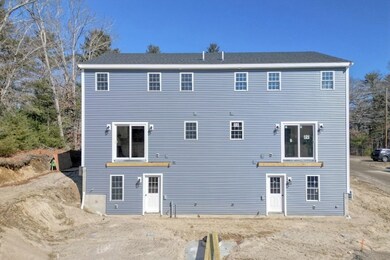
PENDING
$5M PRICE DROP
1407 Main St Unit 1 Hanson, MA 02341
Estimated payment $3,605/month
Total Views
85
2
Beds
2.5
Baths
1,980
Sq Ft
$265
Price per Sq Ft
Highlights
- Golf Course Community
- Landscaped Professionally
- Property is near public transit
- Community Stables
- Deck
- Wood Flooring
About This Home
This home is located at 1407 Main St Unit 1, Hanson, MA 02341 and is currently priced at $524,900, approximately $265 per square foot. This property was built in 2025. 1407 Main St Unit 1 is a home located in Plymouth County.
Home Details
Home Type
- Single Family
Year Built
- Built in 2025
Lot Details
- 1 Acre Lot
- Near Conservation Area
- Landscaped Professionally
- Property is zoned 100
HOA Fees
- $150 Monthly HOA Fees
Home Design
- Frame Construction
- Cellulose Insulation
- Shingle Roof
Interior Spaces
- 3-Story Property
- Insulated Windows
- Window Screens
- Insulated Doors
- Washer and Electric Dryer Hookup
- Basement
Kitchen
- Range
- Microwave
- Plumbed For Ice Maker
- Dishwasher
Flooring
- Wood
- Carpet
- Tile
Bedrooms and Bathrooms
- 2 Bedrooms
Parking
- 2 Car Parking Spaces
- Paved Parking
- Open Parking
- Off-Street Parking
Eco-Friendly Details
- Energy-Efficient Thermostat
Outdoor Features
- Deck
- Rain Gutters
Location
- Property is near public transit
- Property is near schools
Utilities
- Forced Air Heating and Cooling System
- Heating System Uses Natural Gas
- Heat Pump System
- 220 Volts
- 150 Amp Service
- 110 Volts
- Private Sewer
- Internet Available
Listing and Financial Details
- Home warranty included in the sale of the property
- Assessor Parcel Number M:44 B:0 P:9,1025106
Community Details
Overview
- Association fees include insurance, ground maintenance, snow removal
- 1407 Main Street Condos Community
Amenities
- Common Area
- Shops
Recreation
- Golf Course Community
- Community Stables
- Jogging Path
Map
Create a Home Valuation Report for This Property
The Home Valuation Report is an in-depth analysis detailing your home's value as well as a comparison with similar homes in the area
Home Values in the Area
Average Home Value in this Area
Property History
| Date | Event | Price | Change | Sq Ft Price |
|---|---|---|---|---|
| 03/18/2025 03/18/25 | Price Changed | $524,900 | -90.0% | $265 / Sq Ft |
| 03/17/2025 03/17/25 | Pending | -- | -- | -- |
| 03/17/2025 03/17/25 | For Sale | $5,249,000 | -- | $2,651 / Sq Ft |
Source: MLS Property Information Network (MLS PIN)
Similar Homes in the area
Source: MLS Property Information Network (MLS PIN)
MLS Number: 73346526
Nearby Homes
- 1407 Main St Unit 4
- 1407 Main St Unit 3
- 38 Elm St Unit D
- 1449 Main St Unit 1
- 30 Great Cedar Dr Unit 30
- 69 Brookside Dr Unit 69
- 1139 Main St Unit TWO
- 1139 Main St Unit 4
- 1139 Main St Unit 1
- 1139 Main St Unit 2
- 170 Elm St
- 26 Franklin St
- 70 Sawmill Ln Unit 70
- 69 Saw Mill Ln Unit 69
- 78 Forest Trail
- 126-130 Franklin St
- 738 Crescent St
- 174 Reed St
- 136 Rosewood Dr
- 496 Main St Unit 1

