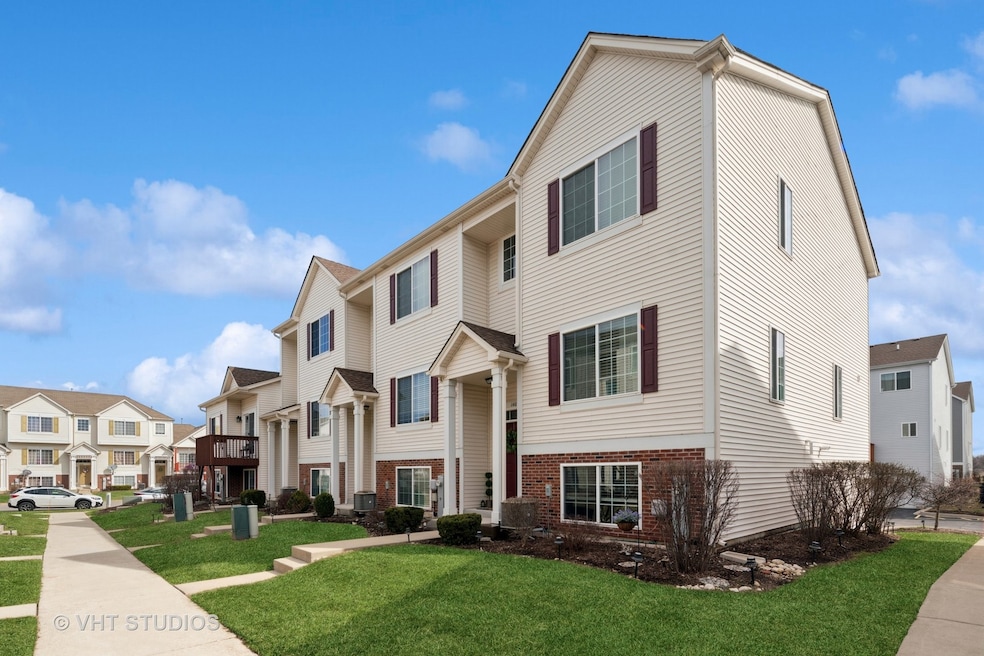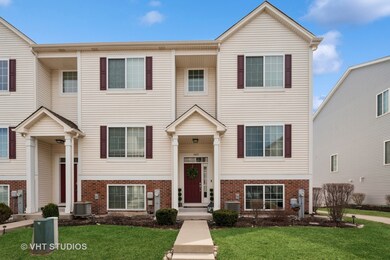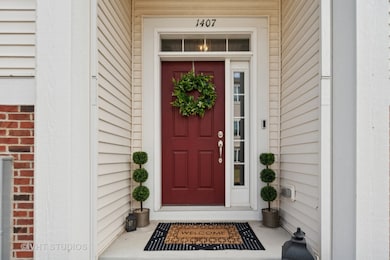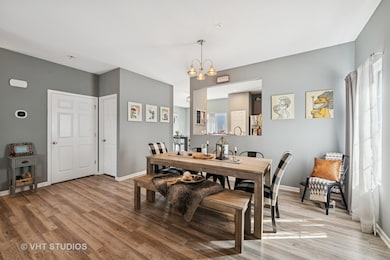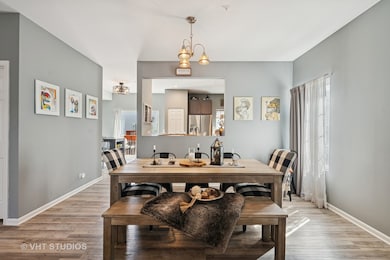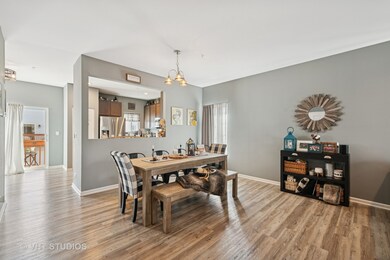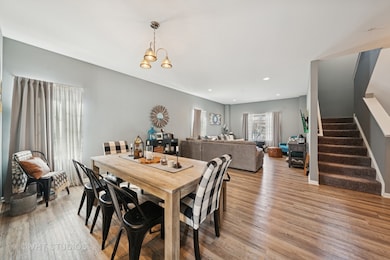
1407 Manning Ave Montgomery, IL 60538
Estimated payment $2,418/month
Highlights
- Open Floorplan
- Granite Countertops
- Living Room
- Deck
- Breakfast Bar
- Park
About This Home
Stunning Updated END UNIT in Fieldstone Place - Prime Location! Welcome to 1407 Manning Avenue, a beautifully updated three-bedroom, two-and-a-half-bath townhome in the sought-after Fieldstone Place subdivision of Montgomery. This spacious home features a bright, open floor plan-perfect for entertaining-with a large kitchen offering abundant counter and cabinet space, a breakfast nook, and a window overlooking the dining and family room area. The garden-level basement provides additional living space, ideal for a home theater, recreation room, or office. Recent updates include a furnace humidifier, an air purification system, and upgraded light fixtures throughout. Step outside and enjoy the picturesque landscaping throughout the subdivision, featuring beautiful perennials and lilac bushes near the home. Located just a short walk past serene ponds to the Fox River and the 40-mile Fox River Bike Trail, this home is perfect for outdoor enthusiasts. Convenience is key with easy access to Route 34, shopping, and downtown Montgomery, where you'll find fantastic dining options, including Graze Mill Estate. Plus, you're less than four miles from downtown Aurora, the Metra station, and River Edge Park, a premier outdoor concert venue. Don't miss out on this rare opportunity to own a gorgeous, move-in-ready townhome in a peaceful and convenient location! Schedule your showing today!
Listing Agent
Berkshire Hathaway HomeServices Starck Real Estate License #475169959

Townhouse Details
Home Type
- Townhome
Est. Annual Taxes
- $4,494
Year Built
- Built in 2018
HOA Fees
- $202 Monthly HOA Fees
Parking
- 2 Car Garage
- Parking Included in Price
Home Design
- Brick Exterior Construction
Interior Spaces
- 1,872 Sq Ft Home
- 2-Story Property
- Open Floorplan
- Family Room
- Living Room
- Dining Room
- Basement Fills Entire Space Under The House
- Laundry Room
Kitchen
- Breakfast Bar
- Range
- Dishwasher
- Granite Countertops
Bedrooms and Bathrooms
- 3 Bedrooms
- 3 Potential Bedrooms
Outdoor Features
- Deck
Schools
- Nicholson Elementary School
- Washington Middle School
- West Aurora High School
Utilities
- Central Air
- Heating System Uses Natural Gas
Listing and Financial Details
- Homeowner Tax Exemptions
Community Details
Overview
- Association fees include insurance, exterior maintenance, lawn care, snow removal
- 4 Units
- Don Association, Phone Number (847) 742-5555
- Fieldstone Place Subdivision, Chadwick Floorplan
- Property managed by Rage Management
Amenities
- Common Area
Recreation
- Park
Pet Policy
- Dogs and Cats Allowed
Map
Home Values in the Area
Average Home Value in this Area
Tax History
| Year | Tax Paid | Tax Assessment Tax Assessment Total Assessment is a certain percentage of the fair market value that is determined by local assessors to be the total taxable value of land and additions on the property. | Land | Improvement |
|---|---|---|---|---|
| 2023 | $4,494 | $65,508 | $4,737 | $60,771 |
| 2022 | $4,348 | $59,770 | $4,322 | $55,448 |
| 2021 | $4,795 | $63,572 | $4,024 | $59,548 |
| 2020 | $4,896 | $63,435 | $3,738 | $59,697 |
| 2019 | $4,965 | $61,266 | $3,463 | $57,803 |
Property History
| Date | Event | Price | Change | Sq Ft Price |
|---|---|---|---|---|
| 04/09/2025 04/09/25 | Pending | -- | -- | -- |
| 04/03/2025 04/03/25 | For Sale | $329,900 | +54.5% | $176 / Sq Ft |
| 12/19/2018 12/19/18 | Sold | $213,498 | +9.5% | $114 / Sq Ft |
| 03/25/2018 03/25/18 | Pending | -- | -- | -- |
| 03/16/2018 03/16/18 | For Sale | $194,990 | -- | $104 / Sq Ft |
Deed History
| Date | Type | Sale Price | Title Company |
|---|---|---|---|
| Warranty Deed | $214,000 | Chicago Title Ins Co |
Mortgage History
| Date | Status | Loan Amount | Loan Type |
|---|---|---|---|
| Open | $207,093 | New Conventional |
Similar Homes in Montgomery, IL
Source: Midwest Real Estate Data (MRED)
MLS Number: 12319059
APN: 15-33-478-069
- 1407 Manning Ave
- 1340 Manning Ave
- 1614 Timber Lane Dr
- 1913 Grandview Place Unit 4E
- 204 Fairwind Dr
- 170 Montgomery Rd
- 1228 Lebanon St
- 1346 S Broadway Rd
- 52 Ingleshire Rd
- 100 2nd Ave
- 145 Heathgate Rd
- 403 Oxford Ct
- Lot 1 Douglas Ave
- 108 Buckingham Ct
- 0 N River St
- 1618 SE River Rd
- 112 Long Beach Rd
- 2071 Wiesbrook Dr
- 467 N River St
- 235 Ashland Ave
