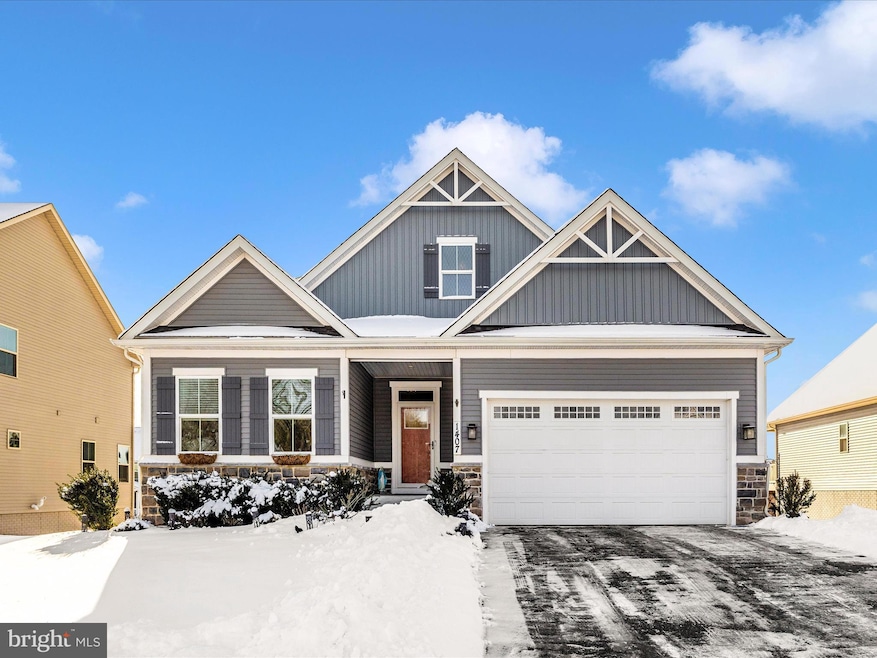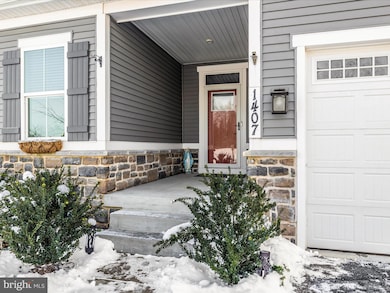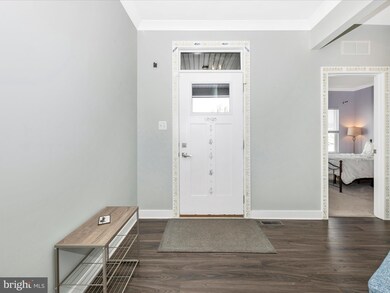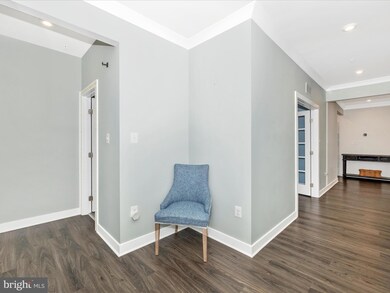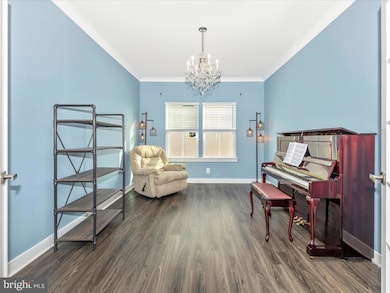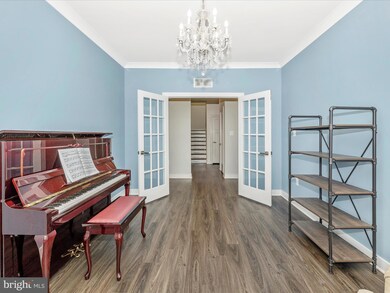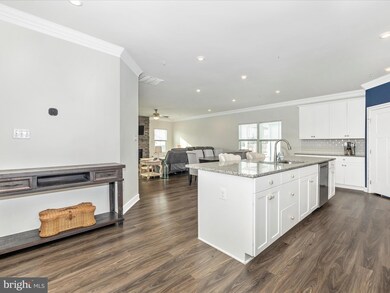
1407 Pedigree St Frederick, MD 21702
Clover Hill NeighborhoodHighlights
- Greenhouse
- Fitness Center
- Open Floorplan
- Yellow Springs Elementary School Rated A-
- Eat-In Gourmet Kitchen
- Craftsman Architecture
About This Home
As of February 2025Welcome home to this 6 year young single family home in Kellerton with a wonderful location within the development where the front of your home faces open common space with additional extra parking. As you enter thru the front door, you will find neutral decor thru the entire home, luxury vinyl plank flooring thru most of the home (carpet in the bedrooms and upper level family room) and an open floor plan. The main levels boasts a wide foyer/entryway; office/den/possible formal dining room with french door entry; gourmet kitchen with all upgraded appliances and huge pantry open to dining area (space for a large table) and family room with glass fireplace and sliders to a screened in porch; primary bedroom with walk in closet and beautiful private bath; second bedroom and second full bath as well as the laundry room with washer and dryer. The second levels offers a third bedroom with access to the third full bathroom, a second family room and partially finished storage room. The fully unfinished, walkout basement has sliding glass doors leading to the fully fenced in rear yard, rough in for future full bath and is waiting for your future design. This home shines like a model and has been lovingly cared for.
Home Details
Home Type
- Single Family
Est. Annual Taxes
- $10,208
Year Built
- Built in 2018
Lot Details
- 9,100 Sq Ft Lot
- Picket Fence
- Landscaped
- Back Yard Fenced and Front Yard
- Property is in excellent condition
HOA Fees
- $71 Monthly HOA Fees
Parking
- 2 Car Direct Access Garage
- 2 Driveway Spaces
- Front Facing Garage
- Garage Door Opener
Home Design
- Craftsman Architecture
- Stone Foundation
- Poured Concrete
- Architectural Shingle Roof
- Vinyl Siding
- Passive Radon Mitigation
Interior Spaces
- Property has 3 Levels
- Open Floorplan
- Crown Molding
- Tray Ceiling
- Ceiling height of 9 feet or more
- Ceiling Fan
- Recessed Lighting
- Self Contained Fireplace Unit Or Insert
- Stone Fireplace
- Fireplace Mantel
- Gas Fireplace
- Vinyl Clad Windows
- Window Screens
- French Doors
- Sliding Doors
- Entrance Foyer
- Family Room Off Kitchen
- Family Room on Second Floor
- Combination Kitchen and Dining Room
- Den
- Storage Room
Kitchen
- Eat-In Gourmet Kitchen
- Gas Oven or Range
- Self-Cleaning Oven
- Range Hood
- Built-In Microwave
- Ice Maker
- Dishwasher
- Stainless Steel Appliances
- Kitchen Island
- Upgraded Countertops
- Disposal
Flooring
- Carpet
- Ceramic Tile
- Luxury Vinyl Plank Tile
Bedrooms and Bathrooms
- En-Suite Primary Bedroom
- En-Suite Bathroom
- Walk-In Closet
- Bathtub with Shower
- Walk-in Shower
Laundry
- Laundry Room
- Laundry on main level
- Front Loading Dryer
- Washer
Unfinished Basement
- Walk-Out Basement
- Basement Fills Entire Space Under The House
- Connecting Stairway
- Rear Basement Entry
- Sump Pump
- Space For Rooms
- Rough-In Basement Bathroom
- Basement Windows
Home Security
- Storm Doors
- Fire Sprinkler System
Outdoor Features
- Deck
- Enclosed patio or porch
- Greenhouse
Utilities
- Forced Air Heating and Cooling System
- Vented Exhaust Fan
- Tankless Water Heater
- Natural Gas Water Heater
Listing and Financial Details
- Tax Lot 58
- Assessor Parcel Number 1102595933
Community Details
Overview
- Association fees include management, pool(s), common area maintenance
- Kellerton Knolls HOA
- Kellerton Subdivision, Paladio 2 Story Floorplan
- Property Manager
Amenities
- Common Area
- Clubhouse
- Community Center
Recreation
- Tennis Courts
- Community Basketball Court
- Community Playground
- Fitness Center
- Community Pool
- Jogging Path
Map
Home Values in the Area
Average Home Value in this Area
Property History
| Date | Event | Price | Change | Sq Ft Price |
|---|---|---|---|---|
| 02/14/2025 02/14/25 | Sold | $650,000 | 0.0% | $273 / Sq Ft |
| 01/27/2025 01/27/25 | Pending | -- | -- | -- |
| 01/22/2025 01/22/25 | For Sale | $649,900 | -- | $273 / Sq Ft |
Tax History
| Year | Tax Paid | Tax Assessment Tax Assessment Total Assessment is a certain percentage of the fair market value that is determined by local assessors to be the total taxable value of land and additions on the property. | Land | Improvement |
|---|---|---|---|---|
| 2024 | $9,469 | $551,700 | $0 | $0 |
| 2023 | $8,749 | $506,800 | $0 | $0 |
| 2022 | $8,284 | $461,900 | $100,000 | $361,900 |
| 2021 | $7,761 | $447,833 | $0 | $0 |
| 2020 | $7,761 | $433,767 | $0 | $0 |
| 2019 | $7,509 | $419,700 | $100,000 | $319,700 |
| 2018 | $1,784 | $100,000 | $100,000 | $0 |
Mortgage History
| Date | Status | Loan Amount | Loan Type |
|---|---|---|---|
| Open | $275,000 | New Conventional | |
| Closed | $98,865 | Construction | |
| Previous Owner | $420,261 | New Conventional | |
| Previous Owner | $422,700 | New Conventional | |
| Previous Owner | $417,990 | New Conventional | |
| Previous Owner | $5,414,401 | Commercial | |
| Previous Owner | $376,320 | Commercial |
Deed History
| Date | Type | Sale Price | Title Company |
|---|---|---|---|
| Deed | $650,000 | Creekside Title | |
| Deed | $479,340 | Nvr Settlement Svcs Of Md In | |
| Deed | $129,800 | None Available |
Similar Homes in Frederick, MD
Source: Bright MLS
MLS Number: MDFR2058632
APN: 02-595933
- 1129 Futurity St
- 8325 Walter Martz Rd
- 1710 Trotter St
- 2729 Moon Shot Ln
- 8523 Walter Martz Rd
- 1912 Regiment Way
- 2475 Lakeside Dr
- 2638 Front Shed Dr
- 2088 Pomona Way
- 2636 Front Shed Dr
- 2634 Front Shed Dr
- 2632 Front Shed Dr
- 2617 Front Shed Dr
- 2615 Front Shed Dr
- 2613 Front Shed Dr
- 2611 Front Shed Dr
- 2612 Front Shed Dr
- 2420 Huntwood Ct
- 2609 Front Shed Dr
- 2607 Front Shed Dr
