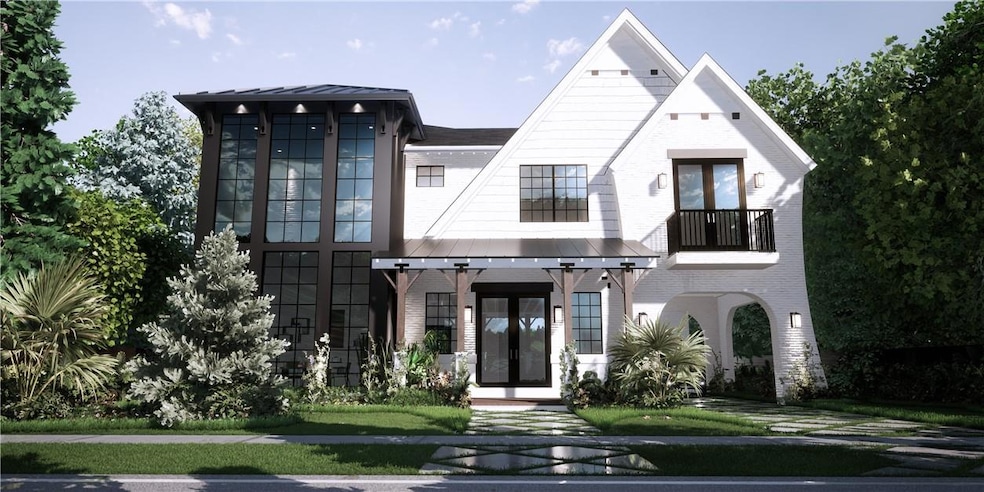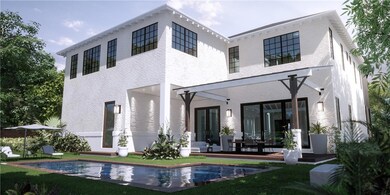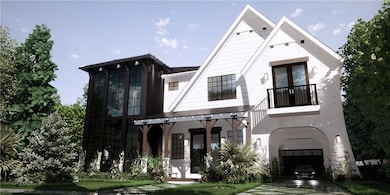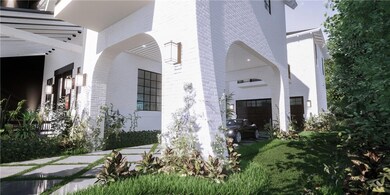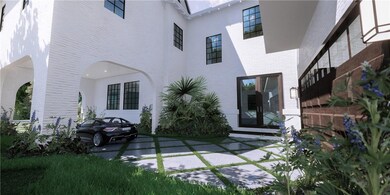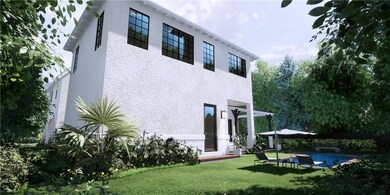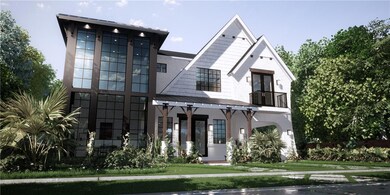
1407 SW 9th St Fort Lauderdale, FL 33312
Riverside Park NeighborhoodEstimated payment $19,887/month
Highlights
- Private Pool
- Pool View
- Formal Dining Room
- Vaulted Ceiling
- Den
- Balcony
About This Home
Introducing Rio Vista's newest residence inspired by a contemporary blend of Hamptons & Farm House design. This one of a kind new construction home boasts modern luxury & architecture with spacious open living & entertaining areas, plus volume & vaulted ceilings. The commanding curb appeal is enhanced by multiple mediums & a porte cochere entry. The luminous floor plan features a 2 story home office with a wall of windows, great room, family room, dining area & custom gourmet kitchen with a center island ideal for entertaining, gas cook top & large walk-in pantry. The 2nd floor offers a luxurious & spacious primary suite & bathroom, plus 4 ensuite bedrooms. 2nd floor laundry. Multiple doorways open to a large covered porch, pool & tropical backyard. Sq. ft. from architectural plans.
Home Details
Home Type
- Single Family
Est. Annual Taxes
- $11,254
Year Built
- Built in 2024 | Under Construction
Lot Details
- 6,698 Sq Ft Lot
- South Facing Home
- Fenced
- Sprinkler System
Parking
- 2 Car Attached Garage
- Garage Door Opener
- Driveway
Interior Spaces
- 3,622 Sq Ft Home
- 2-Story Property
- Vaulted Ceiling
- Formal Dining Room
- Den
- Utility Room
- Tile Flooring
- Pool Views
- Impact Glass
Kitchen
- Breakfast Bar
- Built-In Oven
- Gas Range
- Microwave
- Dishwasher
- Kitchen Island
- Disposal
Bedrooms and Bathrooms
- 5 Bedrooms
- Walk-In Closet
- Dual Sinks
- Separate Shower in Primary Bathroom
Laundry
- Laundry Room
- Dryer
- Washer
- Laundry Tub
Outdoor Features
- Private Pool
- Balcony
- Open Patio
- Porch
Utilities
- Zoned Heating and Cooling
- Gas Water Heater
- Cable TV Available
Community Details
- Rio Vista Subdivision, New Construction Floorplan
Listing and Financial Details
- Assessor Parcel Number 504211183701
Map
Home Values in the Area
Average Home Value in this Area
Property History
| Date | Event | Price | Change | Sq Ft Price |
|---|---|---|---|---|
| 08/29/2023 08/29/23 | Pending | -- | -- | -- |
| 11/11/2022 11/11/22 | For Sale | $3,395,000 | -- | $937 / Sq Ft |
Similar Homes in Fort Lauderdale, FL
Source: BeachesMLS (Greater Fort Lauderdale)
MLS Number: F10355882
- 1416 SW 9th St
- 1425 SW 8th Ct
- 1336 SW 10th St
- 1412 SW 7th St
- 729 SW 15th Ave
- 1301 River Reach Dr Unit 306
- 1301 River Reach Dr Unit 110
- 1301 River Reach Dr Unit 114
- 1301 River Reach Dr Unit 507
- 1301 River Reach Dr Unit 319
- 1301 River Reach Dr Unit 201
- 1301 River Reach Dr Unit 515
- 1350 River Reach Dr Unit 417
- 1350 River Reach Dr Unit 106
- 1350 River Reach Dr Unit 118
- 1350 River Reach Dr Unit 402
- 911 SW 15th Terrace
- 621 SW 14th Terrace
- 625 SW 12th Ave
- 1121 SW 15th Ave
