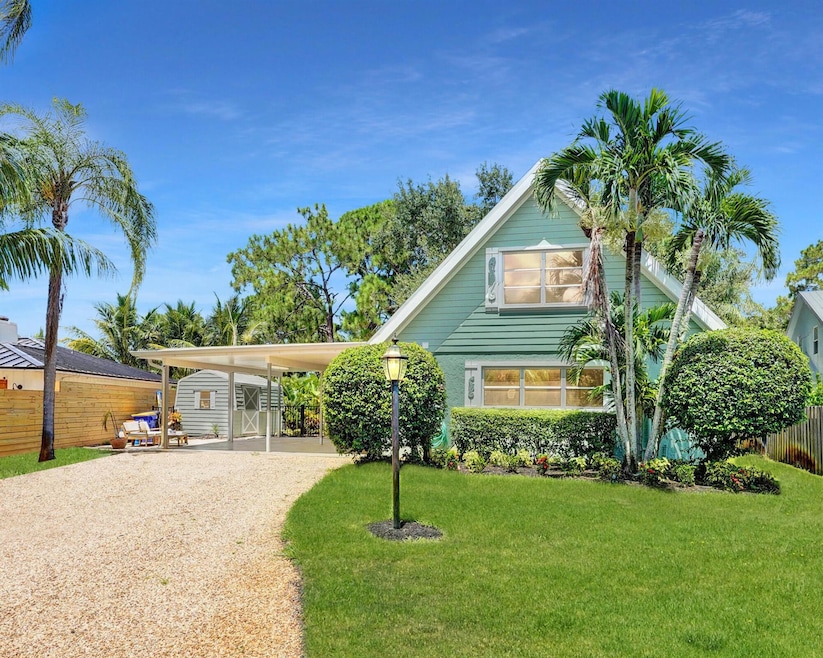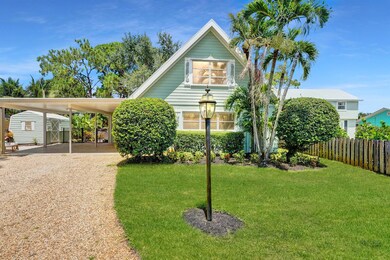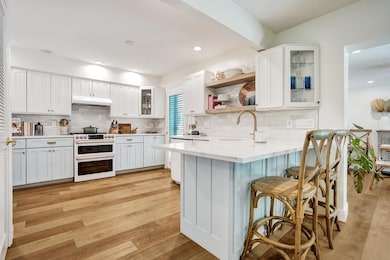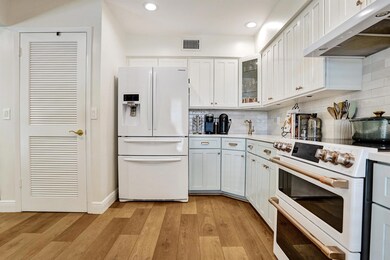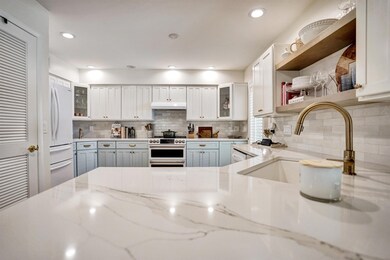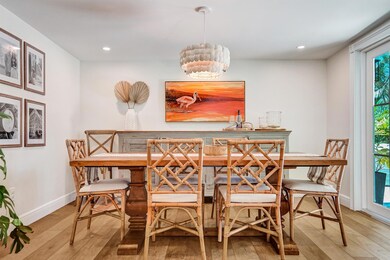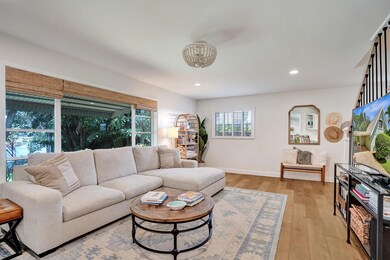
1407 SW Peninsula Ln Palm City, FL 34990
Highlights
- Property has ocean access
- Home fronts navigable water
- Lake View
- Bessey Creek Elementary School Rated A-
- Home fronts a creek
- Deck
About This Home
As of September 2024Lock in your investment now with 7% annual appreciation and a 2% interest rate reduction paid by the sellers if closed by September 30, 2024. Welcome to your move-in-ready, idyllic retreat for boating enthusiasts, nestled in the coveted neighborhood of Rustic Hills. This fully updated, tastefully curated designer's haven has been meticulously crafted with exquisite attention to every detail. The current owners recently invested $150,000 in upgrades, making this an obvious choice for those seeking both lifestyle and value. Enjoy picturesque canal views from the kitchen and family room, dine on the stylish travertine patio surrounded by lush, mature landscaping, and take advantage of your own private dock with a newer (2022) 10,000 lb ''Tide Tamer'' boat lift.
Home Details
Home Type
- Single Family
Est. Annual Taxes
- $9,141
Year Built
- Built in 1978
Lot Details
- 0.29 Acre Lot
- Home fronts a creek
- Home fronts navigable water
- Sprinkler System
- Property is zoned R-2B
HOA Fees
- $20 Monthly HOA Fees
Property Views
- Lake
- Canal
Home Design
- Shingle Roof
- Composition Roof
Interior Spaces
- 1,612 Sq Ft Home
- 2-Story Property
- Furnished or left unfurnished upon request
- Ceiling Fan
- Jalousie or louvered window
- Combination Dining and Living Room
- Impact Glass
Kitchen
- Electric Range
- Dishwasher
- Disposal
Flooring
- Carpet
- Vinyl
Bedrooms and Bathrooms
- 3 Bedrooms
- 2 Full Bathrooms
- Dual Sinks
Laundry
- Laundry Room
- Dryer
- Washer
Parking
- Attached Garage
- Attached Carport
Outdoor Features
- Property has ocean access
- Fixed Bridges
- Canal Access
- Deck
- Shed
Utilities
- Central Heating and Cooling System
- Well
- Electric Water Heater
- Septic Tank
Community Details
- Rustic Hills Subdivision
Listing and Financial Details
- Assessor Parcel Number 123840001000009706
Map
Home Values in the Area
Average Home Value in this Area
Property History
| Date | Event | Price | Change | Sq Ft Price |
|---|---|---|---|---|
| 09/30/2024 09/30/24 | Sold | $794,000 | -0.6% | $493 / Sq Ft |
| 07/27/2024 07/27/24 | For Sale | $799,000 | +22.0% | $496 / Sq Ft |
| 02/17/2022 02/17/22 | Sold | $655,000 | -3.4% | $454 / Sq Ft |
| 01/18/2022 01/18/22 | Pending | -- | -- | -- |
| 12/14/2021 12/14/21 | For Sale | $678,000 | -- | $470 / Sq Ft |
Tax History
| Year | Tax Paid | Tax Assessment Tax Assessment Total Assessment is a certain percentage of the fair market value that is determined by local assessors to be the total taxable value of land and additions on the property. | Land | Improvement |
|---|---|---|---|---|
| 2024 | $9,141 | $578,850 | $578,850 | $248,850 |
| 2023 | $9,141 | $563,300 | $563,300 | $233,300 |
| 2022 | $2,647 | $175,706 | $0 | $0 |
| 2021 | $2,635 | $170,589 | $0 | $0 |
| 2020 | $2,539 | $168,234 | $0 | $0 |
| 2019 | $2,503 | $164,451 | $0 | $0 |
| 2018 | $2,388 | $158,578 | $0 | $0 |
| 2017 | $1,942 | $155,317 | $0 | $0 |
| 2016 | $2,212 | $152,122 | $0 | $0 |
| 2015 | $2,098 | $151,065 | $0 | $0 |
| 2014 | $2,098 | $149,865 | $0 | $0 |
Mortgage History
| Date | Status | Loan Amount | Loan Type |
|---|---|---|---|
| Open | $754,300 | New Conventional | |
| Previous Owner | $65,000 | Credit Line Revolving | |
| Previous Owner | $524,000 | New Conventional | |
| Previous Owner | $107,600 | New Conventional | |
| Previous Owner | $97,000 | No Value Available |
Deed History
| Date | Type | Sale Price | Title Company |
|---|---|---|---|
| Warranty Deed | $794,000 | Tortuga Title Llc | |
| Warranty Deed | $655,000 | Florida Title & Guarantee Agen | |
| Warranty Deed | $136,500 | -- | |
| Deed | -- | -- | |
| Deed | $120,000 | -- | |
| Deed | -- | -- |
Similar Homes in Palm City, FL
Source: BeachesMLS
MLS Number: R11007587
APN: 12-38-40-001-000-00970-6
- 1467 SW Peninsula Ln
- 2977 SW Waterfall Trace
- 1369 SW Covered Bridge Dr
- 1430 SW Covered Bridge Dr
- 1761 SW Waterfall Blvd
- 1277 SW High Point Ln
- 1658 SW Waterfall Blvd
- 3049 SW Woodland Trail
- 3088 SW Cedar Trail
- 1635 SW Waterfall Blvd
- 1625 SW Waterfall Blvd
- 1121 SW Pine Tree Ln
- 1420 SW 25th Ln
- 3181 SW Lake Terrace
- 1556 SW Monarch Club Dr
- 1535 SW Waterfall Blvd
- 1559 SW Waterfall Blvd
- 3327 SW Bessey Creek Trail
- 1595 SW Monarch Club Dr
- 1652 SW Monarch Club Dr
