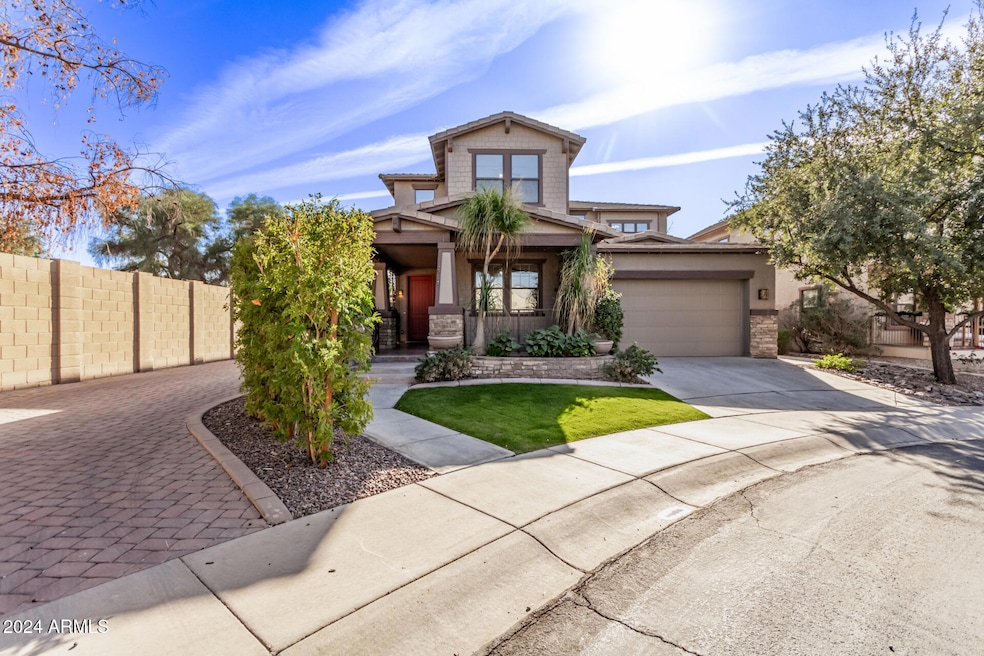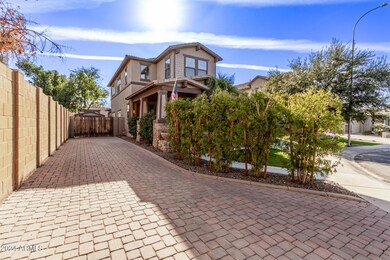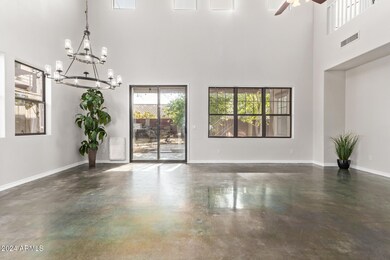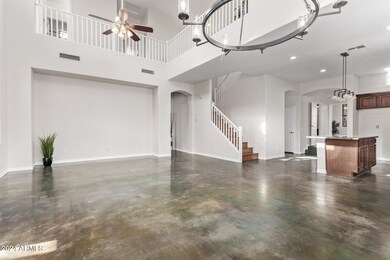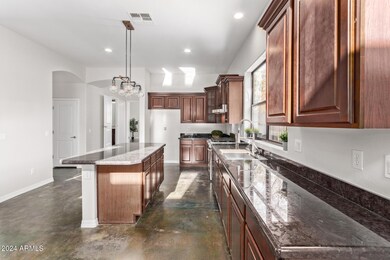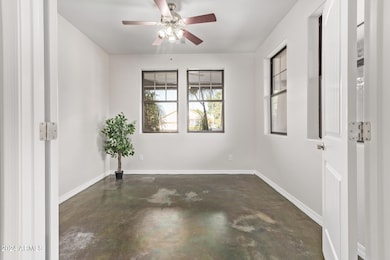
1407 W Swan Ct Chandler, AZ 85286
Clemente Ranch NeighborhoodHighlights
- RV Gated
- Contemporary Architecture
- Granite Countertops
- Robert and Danell Tarwater Elementary School Rated A
- Main Floor Primary Bedroom
- Covered patio or porch
About This Home
As of January 2025Prepare to fall in love w/this gorgeous two-story residence in Homestead Park! Nestled on a PRIME cul-de-sac, it displays stone accents, a welcoming front porch, a 2-car garage & RV gate,. The Stylish interior, features New paint, New carpet, soaring ceilings & clerestory windows that allow abundant natural light to flood the space. Harmonious open floor plan is ready for entertaining! Fabulous kitchen includes plenty of cabinetry topped w/crown molding, a center island w/a breakfast bar, granite counters & SS appliances. Romantic primary retreat is located conveniently downstairs & equipped w/plush carpet & an ensuite w/dual sinks, separate garden tub, shower & a walk-in closet. Standout features of this gem: the flexible den/office & half bath, upstairs bonus room, spacious backyard... with mature trees and lush grass, a covered patio, custom built pergola & deck - great for relaxing, storage shed, & a soothing coy pond. Large shed on the east side of the home and smaller shed on the west side of the home. Tarwater elementary is a quick 5 minute walk to school. Fry's grocery store is close by. What's not to like? Just pack your bags and move in!
Last Agent to Sell the Property
eXp Realty Brokerage Phone: 480-204-3392 License #SA549995000

Home Details
Home Type
- Single Family
Est. Annual Taxes
- $2,869
Year Built
- Built in 2005
Lot Details
- 7,670 Sq Ft Lot
- Cul-De-Sac
- Block Wall Fence
- Front and Back Yard Sprinklers
- Sprinklers on Timer
- Grass Covered Lot
HOA Fees
- $66 Monthly HOA Fees
Parking
- 2 Car Direct Access Garage
- RV Gated
Home Design
- Contemporary Architecture
- Wood Frame Construction
- Tile Roof
- Concrete Roof
- Stone Exterior Construction
- Stucco
Interior Spaces
- 2,892 Sq Ft Home
- 2-Story Property
- Ceiling height of 9 feet or more
- Ceiling Fan
- Double Pane Windows
Kitchen
- Breakfast Bar
- Kitchen Island
- Granite Countertops
Flooring
- Carpet
- Concrete
- Tile
- Vinyl
Bedrooms and Bathrooms
- 4 Bedrooms
- Primary Bedroom on Main
- Primary Bathroom is a Full Bathroom
- 3.5 Bathrooms
- Dual Vanity Sinks in Primary Bathroom
- Bathtub With Separate Shower Stall
Outdoor Features
- Covered patio or porch
- Outdoor Storage
Schools
- Robert And Danell Tarwater Elementary School
- Bogle Junior High School
- Hamilton High School
Utilities
- Refrigerated Cooling System
- Heating System Uses Natural Gas
- Water Softener
- High Speed Internet
- Cable TV Available
Listing and Financial Details
- Tax Lot 49
- Assessor Parcel Number 303-85-637
Community Details
Overview
- Association fees include ground maintenance
- San Tan Mgmt Group Association, Phone Number (480) 831-0300
- Built by Bowen Homes
- Homestead Park Subdivision
Recreation
- Community Playground
- Bike Trail
Map
Home Values in the Area
Average Home Value in this Area
Property History
| Date | Event | Price | Change | Sq Ft Price |
|---|---|---|---|---|
| 01/31/2025 01/31/25 | Sold | $665,000 | 0.0% | $230 / Sq Ft |
| 01/10/2025 01/10/25 | Pending | -- | -- | -- |
| 01/07/2025 01/07/25 | For Sale | $665,000 | -- | $230 / Sq Ft |
| 12/31/2024 12/31/24 | Pending | -- | -- | -- |
Tax History
| Year | Tax Paid | Tax Assessment Tax Assessment Total Assessment is a certain percentage of the fair market value that is determined by local assessors to be the total taxable value of land and additions on the property. | Land | Improvement |
|---|---|---|---|---|
| 2025 | $2,869 | $37,740 | -- | -- |
| 2024 | $3,406 | $35,943 | -- | -- |
| 2023 | $3,406 | $50,420 | $10,080 | $40,340 |
| 2022 | $3,298 | $36,400 | $7,280 | $29,120 |
| 2021 | $3,390 | $35,720 | $7,140 | $28,580 |
| 2020 | $3,371 | $34,330 | $6,860 | $27,470 |
| 2019 | $3,253 | $32,510 | $6,500 | $26,010 |
| 2018 | $3,648 | $30,360 | $6,070 | $24,290 |
| 2017 | $2,481 | $28,070 | $5,610 | $22,460 |
| 2016 | $2,391 | $28,200 | $5,640 | $22,560 |
| 2015 | $2,316 | $26,850 | $5,370 | $21,480 |
Mortgage History
| Date | Status | Loan Amount | Loan Type |
|---|---|---|---|
| Open | $498,750 | New Conventional | |
| Previous Owner | $345,000 | New Conventional | |
| Previous Owner | $355,500 | New Conventional | |
| Previous Owner | $271,200 | New Conventional | |
| Previous Owner | $303,450 | New Conventional | |
| Previous Owner | $5,000,000 | Construction | |
| Closed | $40,450 | No Value Available |
Deed History
| Date | Type | Sale Price | Title Company |
|---|---|---|---|
| Warranty Deed | $665,000 | Chicago Title Agency | |
| Interfamily Deed Transfer | -- | None Available | |
| Warranty Deed | $404,644 | Chicago Title Insurance Co |
Similar Homes in Chandler, AZ
Source: Arizona Regional Multiple Listing Service (ARMLS)
MLS Number: 6797768
APN: 303-85-637
- 1314 W Kingbird Dr
- 2072 S Navajo Ct
- 1473 W Flamingo Dr
- 1613 W Sparrow Dr
- 1110 W Seagull Dr
- 1677 W Seagull Ct
- 1708 W Seagull Ct
- 1404 W Weatherby Way
- 1584 W Lark Dr
- 2390 S Walnut Dr
- 1783 W Homestead Dr
- 1821 S Brentwood Place
- 1471 W Canary Way
- 1782 W Oriole Way
- 2406 S Pecan Dr
- 1082 W Thompson Way
- 903 W Raven Dr
- 1610 W Maplewood St
- 1372 W Crane Dr
- 1683 W Maplewood St
