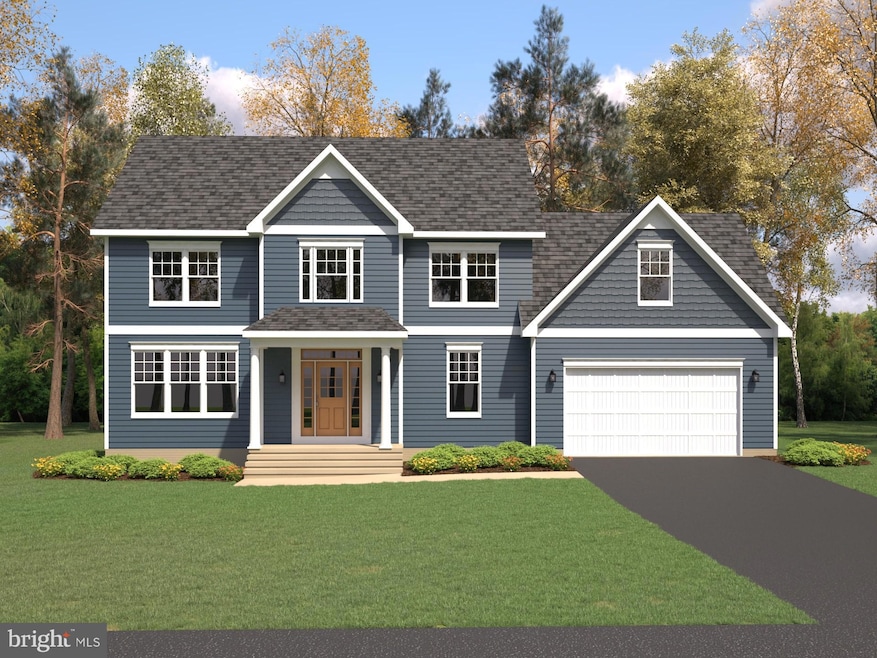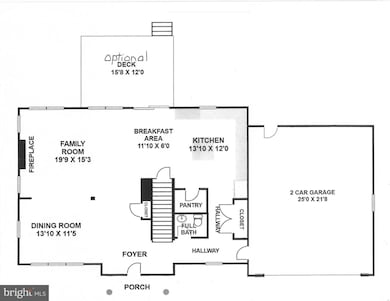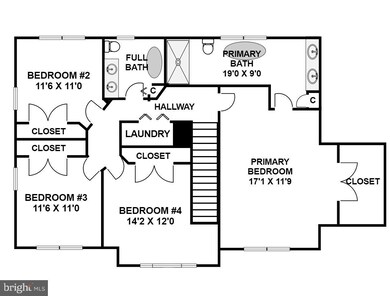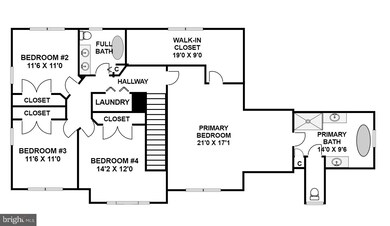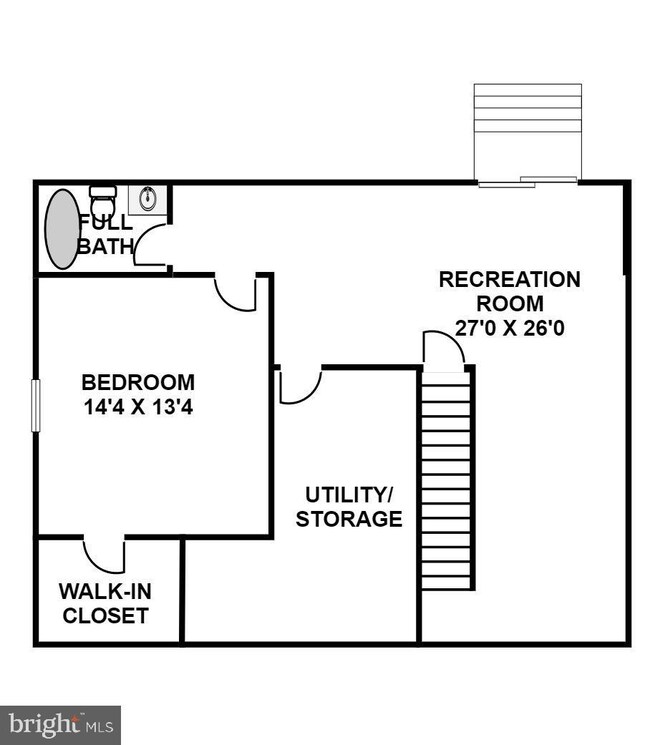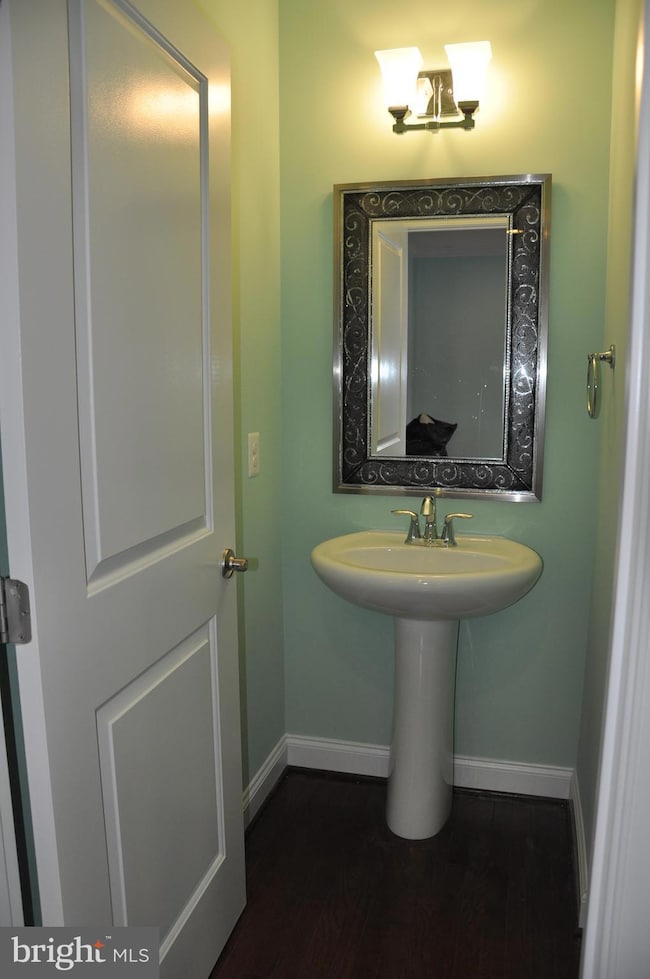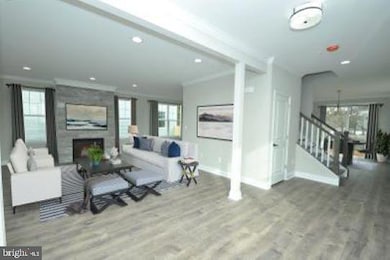
1407 Wheaton Ln Silver Spring, MD 20902
5
Beds
3.5
Baths
3,275
Sq Ft
0.46
Acres
Highlights
- New Construction
- 0.46 Acre Lot
- Colonial Architecture
- View of Trees or Woods
- Open Floorplan
- Property borders a national or state park
About This Home
As of October 2024. 1/2 Block to Sligo Creek Park. 6 Blocks to Wheaton Metro, Home of your Dreams is in process of being Built. 5 BR'S, 3.5 Baths Upscale Finishes are standard, Gas Fireplace 3275 Finished Space, Quartz/Granite, SS, Island Kitchen w/ Back splash, Crown Molding, Recessed Lighting, Wood Floors on Main Level. 2 Car Garage. OPTIONAL: deck, screened porch "COME & BE DAZZLED" {finished model to tour at another location }
Home Details
Home Type
- Single Family
Est. Annual Taxes
- $2,552
Year Built
- Built in 2024 | New Construction
Lot Details
- 0.46 Acre Lot
- Property borders a national or state park
- No Through Street
- Partially Wooded Lot
- Backs to Trees or Woods
- Property is in excellent condition
- Property is zoned R60
Parking
- 2 Car Attached Garage
- Oversized Parking
- Front Facing Garage
- Garage Door Opener
Home Design
- Colonial Architecture
- Architectural Shingle Roof
- Shake Siding
- Vinyl Siding
- Concrete Perimeter Foundation
Interior Spaces
- 3,275 Sq Ft Home
- Property has 3 Levels
- Open Floorplan
- Chair Railings
- Crown Molding
- Ceiling height of 9 feet or more
- Recessed Lighting
- Fireplace With Glass Doors
- Double Pane Windows
- Family Room Off Kitchen
- Formal Dining Room
- Views of Woods
- Laundry on upper level
Kitchen
- Breakfast Area or Nook
- Self-Cleaning Oven
- Built-In Range
- Range Hood
- Built-In Microwave
- Ice Maker
- Dishwasher
- Stainless Steel Appliances
- Kitchen Island
- Disposal
Flooring
- Engineered Wood
- Carpet
- Ceramic Tile
Bedrooms and Bathrooms
- Walk-In Closet
Finished Basement
- Walk-Out Basement
- Basement Fills Entire Space Under The House
- Natural lighting in basement
Utilities
- Central Heating and Cooling System
- Vented Exhaust Fan
- Natural Gas Water Heater
Community Details
- No Home Owners Association
- Wheaton Out Res. Subdivision
Listing and Financial Details
- Assessor Parcel Number 161300967460
Map
Create a Home Valuation Report for This Property
The Home Valuation Report is an in-depth analysis detailing your home's value as well as a comparison with similar homes in the area
Home Values in the Area
Average Home Value in this Area
Property History
| Date | Event | Price | Change | Sq Ft Price |
|---|---|---|---|---|
| 10/18/2024 10/18/24 | Sold | $1,054,900 | 0.0% | $322 / Sq Ft |
| 05/10/2024 05/10/24 | Pending | -- | -- | -- |
| 05/07/2024 05/07/24 | Price Changed | $1,054,900 | +15.3% | $322 / Sq Ft |
| 03/20/2024 03/20/24 | Price Changed | $915,000 | 0.0% | $279 / Sq Ft |
| 03/16/2024 03/16/24 | Price Changed | $915,000 | +1.8% | $279 / Sq Ft |
| 03/09/2024 03/09/24 | Price Changed | $899,000 | -1.7% | $275 / Sq Ft |
| 03/09/2024 03/09/24 | For Sale | $915,000 | 0.0% | $279 / Sq Ft |
| 03/01/2024 03/01/24 | Pending | -- | -- | -- |
| 02/15/2024 02/15/24 | Price Changed | $915,000 | +1.8% | $279 / Sq Ft |
| 09/29/2023 09/29/23 | For Sale | $899,000 | +318.1% | $275 / Sq Ft |
| 09/25/2023 09/25/23 | Sold | $215,000 | -14.0% | -- |
| 07/19/2023 07/19/23 | Pending | -- | -- | -- |
| 07/12/2023 07/12/23 | For Sale | $250,000 | -- | -- |
Source: Bright MLS
Tax History
| Year | Tax Paid | Tax Assessment Tax Assessment Total Assessment is a certain percentage of the fair market value that is determined by local assessors to be the total taxable value of land and additions on the property. | Land | Improvement |
|---|---|---|---|---|
| 2024 | $2,555 | $216,000 | $216,000 | $0 |
| 2023 | $0 | $216,000 | $216,000 | $0 |
| 2022 | $2,443 | $216,000 | $216,000 | $0 |
| 2021 | $2,437 | $216,000 | $216,000 | $0 |
| 2020 | $2,437 | $216,000 | $216,000 | $0 |
| 2019 | $2,382 | $216,000 | $216,000 | $0 |
| 2018 | $2,386 | $216,000 | $216,000 | $0 |
| 2017 | $2,430 | $216,000 | $0 | $0 |
| 2016 | -- | $216,000 | $0 | $0 |
| 2015 | $2,313 | $216,000 | $0 | $0 |
| 2014 | $2,313 | $216,000 | $0 | $0 |
Source: Public Records
Mortgage History
| Date | Status | Loan Amount | Loan Type |
|---|---|---|---|
| Open | $1,066,000 | New Conventional |
Source: Public Records
Deed History
| Date | Type | Sale Price | Title Company |
|---|---|---|---|
| Deed | $1,066,238 | Rgs Title | |
| Public Action Common In Florida Clerks Tax Deed Or Tax Deeds Or Property Sold For Taxes | $168,220 | None Listed On Document |
Source: Public Records
Similar Homes in the area
Source: Bright MLS
MLS Number: MDMC2108938
APN: 13-00967460
Nearby Homes
- 10812 Jewett St
- 10710 Lester St
- 10807 Huntley Place
- 1500 Gleason St
- 1111 University Blvd W Unit 805
- 1111 University Blvd W
- 1111 University Blvd W Unit 512A
- 1121 University Blvd W
- 1121 University Blvd W
- 10412 Hayes Ave
- 10706 Glenhaven Dr
- 1713 Florin St
- 1710 Westchester Dr
- 10501 Glenhaven Dr
- 10404 Grandin Rd
- 827 University Blvd W
- 2112 Bucknell Terrace
- 1151 Kersey Rd
- 10860 Bucknell Dr Unit 301
- 10864 Bucknell Dr Unit 2
