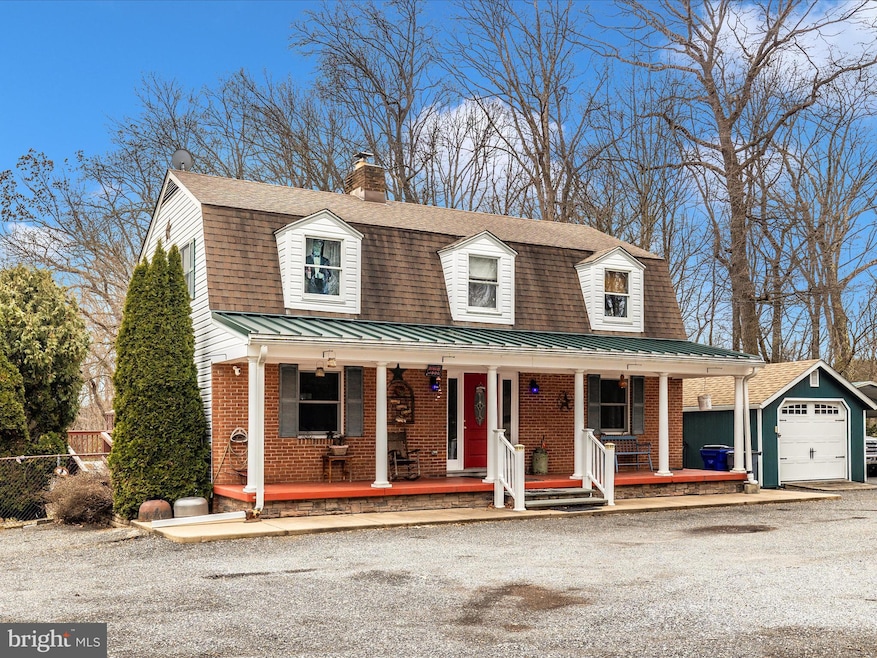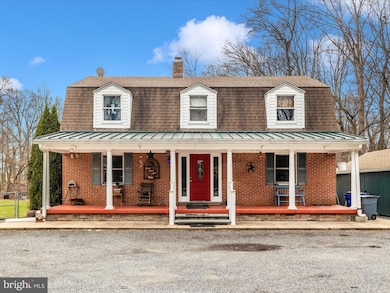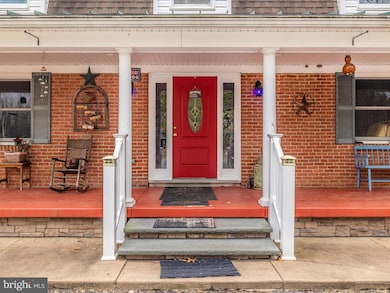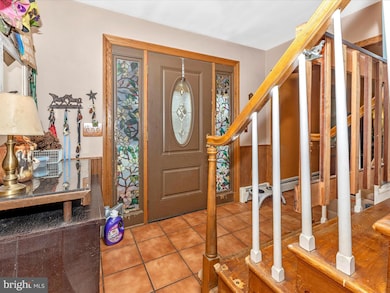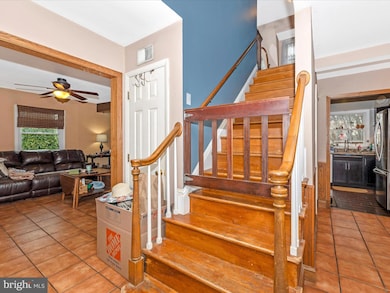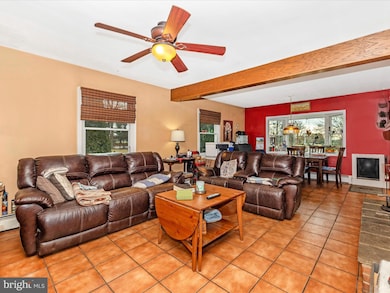
14071 Highland Rd Clarksville, MD 21029
Dayton NeighborhoodEstimated payment $4,733/month
Highlights
- 2.49 Acre Lot
- Traditional Architecture
- Corner Lot
- Dayton Oaks Elementary School Rated A
- 2 Fireplaces
- Workshop
About This Home
This exceptional property offers the perfect blend of privacy, convenience, and versatility. Nestled on 2.49 acres in a serene setting, this 3-4 bedroom, 3 full bath home is designed for comfort and functionality. With ample parking for commercial vehicles, multiple outbuildings, and a host of recent updates, this home is perfect for both residential and business needs. Plus, it's just minutes from APL and within desirable school districts.
Property Highlights:
3 Bedrooms, huge upper level bedroom can easily be converted to 4th bedroom, 3 Full Baths 1 on each level,
Spacious rooms with plenty of natural light, providing ample living space.
Fully Fenced Backyard
A 5' chain-link fence covering rear yard, offers privacy and security for pets or children.
Large Pull-In Driveway + Commercial Vehicle Parking
Ideal for anyone needing to park large commercial vehicles, including tractors with trailers. Easy drive-thru access to two different roads adds convenience for larger vehicles.
½ Finished Walkout Basement
Features a wet bar, kitchenette, full bath, and a stone fireplace with pellet stove insert – perfect for additional living or recreational space.
Expansive 15x30 Rear Deck
Ideal for outdoor entertaining or relaxing while enjoying your private, peaceful surroundings.
2500 Sq Ft Total (2100 Finished)
Plenty of space across 3 levels for your family, business, or both.
Updated Systems
Trane A/C Heat Pump for year-round comfort
Updated Oil Fired Boiler and Hydronic Baseboard Heat on main & upper levels
Electric Baseboard Heat in the basement
Central Vacuum System for convenience
Energy-Efficient Updates
Updated Windows
Updated Well Pump and good water
Updated Neutralizer Tank, Water Softener, & Water Heater
Master Bath with Heated Floors
A luxurious touch to the ensuite bath for added comfort.
Finished Basement with Updated Wash Room
Includes a dog wash station for pet owners.
Additional Features:
Outbuildings (4Total)
All buildings are equipped with electricity.
Two of the buildings have been fully updated, insulated, and heated.
24x24 Carport
Located at the front parking area, perfect for covered parking or storage.
Secure Chicken Coop & Fenced Walk Area
Ideal for those with a hobby farm.
This home offers everything you need – from ample parking space for commercial vehicles, an updated home with top-notch amenities, to plenty of outdoor space. Whether you’re working from home, running a contracting business, or simply enjoying private country living, 14071 Highland Road has it all.
Home Details
Home Type
- Single Family
Est. Annual Taxes
- $7,575
Year Built
- Built in 1977
Lot Details
- 2.49 Acre Lot
- Partially Fenced Property
- Corner Lot
- Property is zoned RRDEO
Home Design
- Traditional Architecture
- Block Foundation
- Frame Construction
Interior Spaces
- Property has 3 Levels
- 2 Fireplaces
- Wood Burning Fireplace
Bedrooms and Bathrooms
Finished Basement
- Walk-Out Basement
- Workshop
Parking
- 1 Parking Space
- 1 Detached Carport Space
Utilities
- Air Source Heat Pump
- Heating System Uses Oil
- Hot Water Baseboard Heater
- Electric Baseboard Heater
- Well
- Electric Water Heater
- Water Conditioner
- Septic Tank
Community Details
- No Home Owners Association
Listing and Financial Details
- Assessor Parcel Number 1405371341
Map
Home Values in the Area
Average Home Value in this Area
Tax History
| Year | Tax Paid | Tax Assessment Tax Assessment Total Assessment is a certain percentage of the fair market value that is determined by local assessors to be the total taxable value of land and additions on the property. | Land | Improvement |
|---|---|---|---|---|
| 2024 | $7,534 | $506,567 | $0 | $0 |
| 2023 | $7,052 | $482,833 | $0 | $0 |
| 2022 | $6,690 | $459,100 | $279,900 | $179,200 |
| 2021 | $6,541 | $453,633 | $0 | $0 |
| 2020 | $6,541 | $448,167 | $0 | $0 |
| 2019 | $6,467 | $442,700 | $289,900 | $152,800 |
| 2018 | $6,124 | $442,700 | $289,900 | $152,800 |
| 2017 | $6,102 | $442,700 | $0 | $0 |
| 2016 | -- | $445,800 | $0 | $0 |
| 2015 | -- | $445,800 | $0 | $0 |
| 2014 | -- | $445,800 | $0 | $0 |
Property History
| Date | Event | Price | Change | Sq Ft Price |
|---|---|---|---|---|
| 03/29/2025 03/29/25 | Price Changed | $735,000 | +99900.0% | $334 / Sq Ft |
| 03/29/2025 03/29/25 | Price Changed | $735 | -99.9% | $0 / Sq Ft |
| 01/06/2025 01/06/25 | For Sale | $750,000 | -- | $341 / Sq Ft |
Deed History
| Date | Type | Sale Price | Title Company |
|---|---|---|---|
| Deed | $145,000 | -- | |
| Deed | $89,300 | -- |
Mortgage History
| Date | Status | Loan Amount | Loan Type |
|---|---|---|---|
| Closed | $145,000 | No Value Available | |
| Previous Owner | $80,300 | No Value Available |
Similar Homes in the area
Source: Bright MLS
MLS Number: MDHW2048012
APN: 05-371341
- 5412 Harris Farm Ln
- 5425 Harris Farm Ln
- 13270 Triadelphia Mill Rd
- 5022 Ten Oaks Rd
- 13621 Gilbride Ln
- 13680 Triadelphia Mill Rd
- Lot 3 Linden Church Rd
- Lot 2 Linden Church Rd
- 13504 Orion Dr
- 13809 Triadelphia Mill Rd
- 13000 Brighton Dam Rd
- 13791 Lakeside Dr
- 4886 Green Bridge Rd
- 5030 Green Bridge Rd
- 5345 Green Bridge Rd
- 13020 Brighton Dam Rd
- 12902 Wexford Park
- 13094 Twelve Hills Rd
- 13951 Hallowell Ct
- 4507 Rutherford Way
