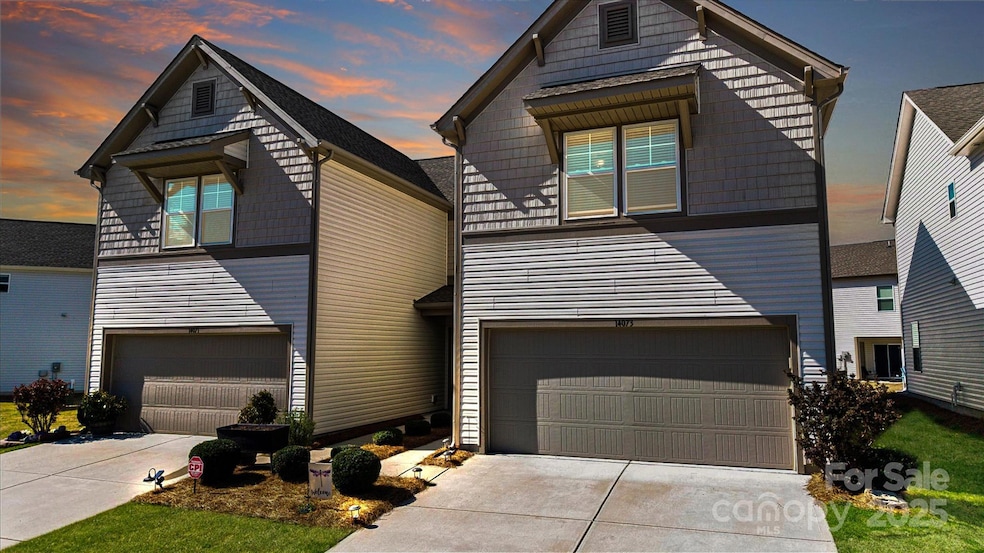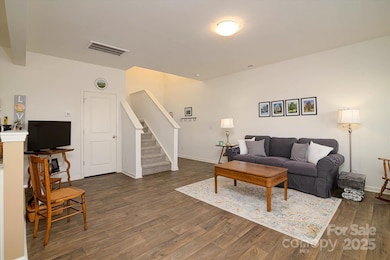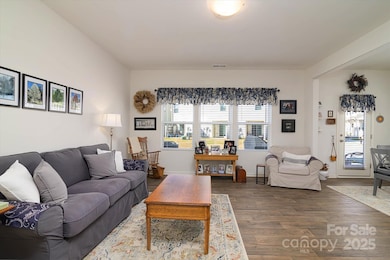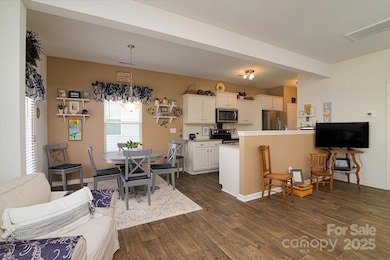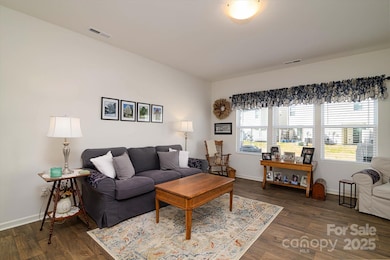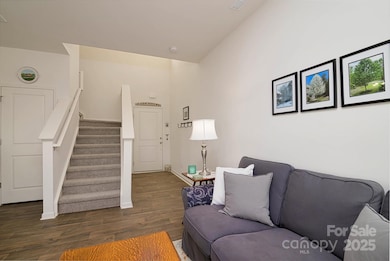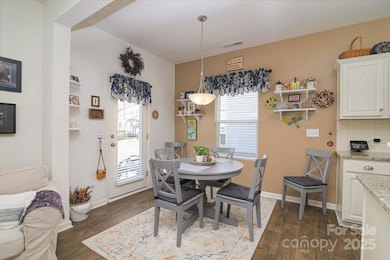
14073 Clayborn St Midland, NC 28107
Estimated payment $2,042/month
Highlights
- Hot Property
- 2 Car Attached Garage
- Card or Code Access
- Lawn
- Patio
- Central Air
About This Home
USDA Eligible – 100% Financing Available!
This beautifully maintained paired home in Midland’s Wyntree community is just minutes from Hwy 24/27 and I-485—perfect for a quick Charlotte commute.
The open floor plan features luxury vinyl plank flooring, granite countertops, stainless steel appliances, and a bright dining area that flows into a spacious living room.
Upstairs, the primary suite includes a walk-in closet and private bath with walk-in shower. Two additional bedrooms, a full bath, and laundry room complete the second level.
Washer, dryer, refrigerator, and blinds all stay—making this home move-in ready. Enjoy a 2-car garage, guest parking, and lawn maintenance included in the HOA.
Close to Rob Wallace Park and Morrow Mountain for weekend adventures.
Ask how you may qualify for USDA 100% financing! Compare to new builds—this one's ready to go!
Open House Schedule
-
Saturday, April 26, 202512:00 to 3:00 pm4/26/2025 12:00:00 PM +00:004/26/2025 3:00:00 PM +00:00Add to Calendar
Townhouse Details
Home Type
- Townhome
Est. Annual Taxes
- $2,286
Year Built
- Built in 2020
HOA Fees
- $263 Monthly HOA Fees
Parking
- 2 Car Attached Garage
- Garage Door Opener
Home Design
- Slab Foundation
- Vinyl Siding
Interior Spaces
- 2-Story Property
- Vinyl Flooring
- Washer and Electric Dryer Hookup
Kitchen
- Electric Range
- Microwave
- Dishwasher
Bedrooms and Bathrooms
- 3 Bedrooms
Schools
- Bethel Elementary School
- C.C. Griffin Middle School
- Central Cabarrus High School
Utilities
- Central Air
- Heat Pump System
- Electric Water Heater
Additional Features
- Patio
- Lawn
Listing and Financial Details
- Assessor Parcel Number 5544-90-6179-0000
Community Details
Overview
- Braesael Management Association, Phone Number (704) 847-3507
- Wyntree Condos
- Built by True Homes
- Wyntree Subdivision, Baxter Floorplan
- Mandatory home owners association
Security
- Card or Code Access
Map
Home Values in the Area
Average Home Value in this Area
Tax History
| Year | Tax Paid | Tax Assessment Tax Assessment Total Assessment is a certain percentage of the fair market value that is determined by local assessors to be the total taxable value of land and additions on the property. | Land | Improvement |
|---|---|---|---|---|
| 2024 | $2,286 | $294,550 | $50,000 | $244,550 |
| 2023 | $1,832 | $190,870 | $42,500 | $148,370 |
| 2022 | $1,832 | $190,870 | $42,500 | $148,370 |
| 2021 | $1,832 | $190,870 | $42,500 | $148,370 |
Property History
| Date | Event | Price | Change | Sq Ft Price |
|---|---|---|---|---|
| 04/21/2025 04/21/25 | Price Changed | $285,000 | -1.7% | $178 / Sq Ft |
| 03/22/2025 03/22/25 | For Sale | $290,000 | -- | $181 / Sq Ft |
Deed History
| Date | Type | Sale Price | Title Company |
|---|---|---|---|
| Warranty Deed | $204,500 | Independence Title Group Llc |
Mortgage History
| Date | Status | Loan Amount | Loan Type |
|---|---|---|---|
| Open | $85,000 | New Conventional | |
| Open | $194,180 | New Conventional |
About the Listing Agent

I'm a dedicated and results-oriented real estate professional with over 13 years of experience serving the vibrant Charlotte, NC area. My passion is helping my clients—whether friends, family, or new connections—build their wealth through smart real estate investments.
Before embarking on my real estate career, I proudly served my community in multiple capacities. As a paramedic in Charlotte, I provided critical care and support to those in need. My commitment to service continued as I
Josh's Other Listings
Source: Canopy MLS (Canopy Realtor® Association)
MLS Number: 4235984
APN: 5544-90-6179-0000
- 14034 Clayborn St Unit 28
- 14022 Clayborn St
- 13969 Clayborn St
- 4375 Creek Ave
- 4470 Kingsbury Dr
- 3100 Wallace Rd
- 14841 S Hwy 601 Hwy
- 12889 Clydesdale Dr Unit 59
- 3272 Saddlebrook Dr
- 3212 Saddlebrook Dr
- 12848 Mustang Dr
- 12560 Highway 601
- 3305 Drake Rd
- 3419 Brickyard Ln
- 12889 Hill Pine Rd
- 3334 Flagler Cir
- 3244 Maya Ln Unit 44
- 12572 Forager Place Unit 68
- 3252 Maya Ln Unit 46
- 3605 Libby Ln
