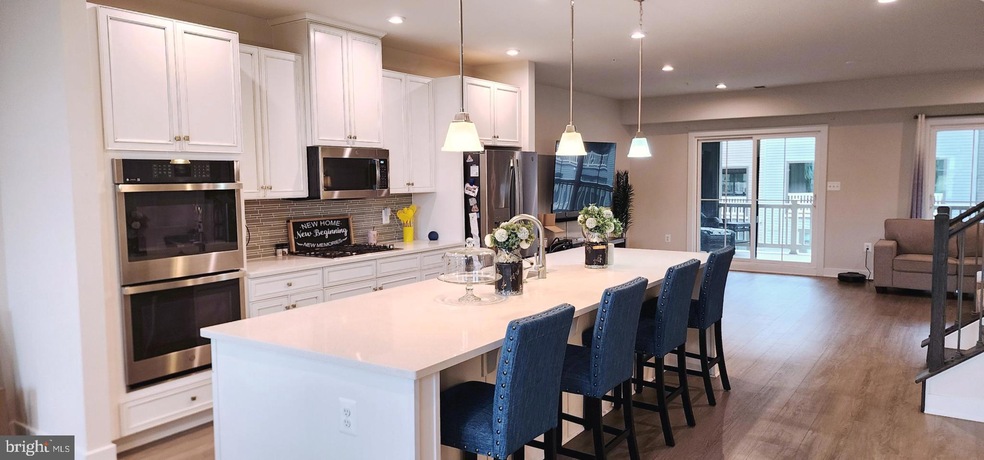
14077 Sunrise Valley Dr Herndon, VA 20171
Floris NeighborhoodHighlights
- Open Floorplan
- Contemporary Architecture
- Stainless Steel Appliances
- Rachel Carson Middle School Rated A
- Jogging Path
- Balcony
About This Home
As of December 2024----> HUGE PRICE DROP!! Now just $599,999!!
///////////////
* Now a Short Sale!
///////////////
Welcome to 14077 Sunrise Valley Drive, Herndon!
This interior unit townhome-style condo has every builder upgrade throughout.
The first level welcomes you with gleaming LVP flooring and spacious floor plan.
The Dining Room area to the left has ample space for large dinners at home, with coat closet and powder room nearby for guests.
The Kitchen is a gourmet’s dream with a massive island and quartz countertops, updated stainless steel appliances and pantry cabinet.
The Family Room is on the other side of the kitchen, offering a relaxing place to relax and entertain.
A 184sf covered balcony just off the Family Room is the ultimate in outdoor living, including a stone wall with gas fireplace.
Upstairs is a truly magnificent Owner’s Suite featuring dual, oversized walk-in closets, tray ceilings, sitting area, double-headed Roman shower, dual vanities and separate water closet.
Past a convenient linen closet and 2nd floor laundry are two generous bedrooms and a bath with a double bowl vanity.
The Ryan Homes' Picasso model also comes with a rear-entry, one-car garage.
Inclusions: 2 boxed ceiling fans (rooms outfitted for fans, just never installed). 1 box tiles of bathroom tiles. 2 TV wall mounts (both support up to 80" TV, one in LR, one in master).
** PLEASE READ ----->>>
- Please ensure your buyers know this is a short sale property.
- Please ensure your buyers know this is a multi-level unit with many stairs. It's a "2-lvl/2up," meaning you
enter on ground floor, but then walk up to the first of two floors (kitchen).
-Please DO NOT park behind unit or in driveway. Park in front of unit on Sunrise Valley. (it's a bike lane, so
put hazards on).
-Please take shoes off or use booties provided.
-Please turn off all lights when done!
Townhouse Details
Home Type
- Townhome
Est. Annual Taxes
- $7,157
Year Built
- Built in 2022
HOA Fees
Parking
- 1 Car Attached Garage
- 1 Driveway Space
- Rear-Facing Garage
- Garage Door Opener
- Parking Lot
Home Design
- Contemporary Architecture
- Brick Exterior Construction
- Slab Foundation
- Shingle Roof
- Vinyl Siding
Interior Spaces
- 2,481 Sq Ft Home
- Property has 2 Levels
- Open Floorplan
- Ceiling Fan
- Recessed Lighting
- Self Contained Fireplace Unit Or Insert
- Gas Fireplace
- Family Room Off Kitchen
- Dining Area
- Laundry on upper level
Kitchen
- Gas Oven or Range
- Built-In Microwave
- Freezer
- Ice Maker
- Dishwasher
- Stainless Steel Appliances
- Kitchen Island
- Disposal
Flooring
- Carpet
- Ceramic Tile
- Luxury Vinyl Plank Tile
Bedrooms and Bathrooms
- 3 Bedrooms
Eco-Friendly Details
- Energy-Efficient Appliances
- Air Cleaner
Schools
- Lutie Lewis Coates Elementary School
- Carson Middle School
- Westfield High School
Utilities
- Forced Air Heating and Cooling System
- Air Filtration System
- Water Treatment System
- Natural Gas Water Heater
Additional Features
- Balcony
- Property is in excellent condition
Listing and Financial Details
- Assessor Parcel Number 0242 12 0050
Community Details
Overview
- Association fees include common area maintenance, management, lawn maintenance, snow removal, water, trash, sewer, reserve funds
- Foster's Glen HOA
- Built by Ryan Homes
- Foster's Glen Subdivision, Picasso Floorplan
- Property Manager
Amenities
- Common Area
Recreation
- Community Playground
- Jogging Path
Pet Policy
- Pets Allowed
Map
Home Values in the Area
Average Home Value in this Area
Property History
| Date | Event | Price | Change | Sq Ft Price |
|---|---|---|---|---|
| 12/23/2024 12/23/24 | Sold | $602,000 | +0.3% | $243 / Sq Ft |
| 09/24/2024 09/24/24 | Pending | -- | -- | -- |
| 09/20/2024 09/20/24 | Price Changed | $599,999 | -4.0% | $242 / Sq Ft |
| 09/19/2024 09/19/24 | Price Changed | $625,000 | -4.6% | $252 / Sq Ft |
| 09/13/2024 09/13/24 | Price Changed | $655,000 | -1.4% | $264 / Sq Ft |
| 09/05/2024 09/05/24 | Price Changed | $664,000 | -0.4% | $268 / Sq Ft |
| 08/08/2024 08/08/24 | For Sale | $667,000 | -- | $269 / Sq Ft |
Similar Homes in Herndon, VA
Source: Bright MLS
MLS Number: VAFX2187858
- 2614 Velocity Rd
- 2603 Loganberry Dr
- 2601 Loganberry Dr
- 2715 Copper Creek Rd
- 2658 River Birch Rd
- 2621 River Birch Rd
- 2623 River Birch Rd
- 2613 River Birch Rd
- 2614 River Birch Rd
- 13930 Aviation Place
- 2607 River Birch Rd
- 2603 River Birch Rd
- 2601 River Birch Rd
- 13722 Aviation Place
- 13724 Aviation Place
- 13691 Saint Johns Wood Place
- 0A-2 River Birch Rd
- 0A River Birch Rd
- 13674 Saint Johns Wood Place
- 13604 Red Squirrel Way






