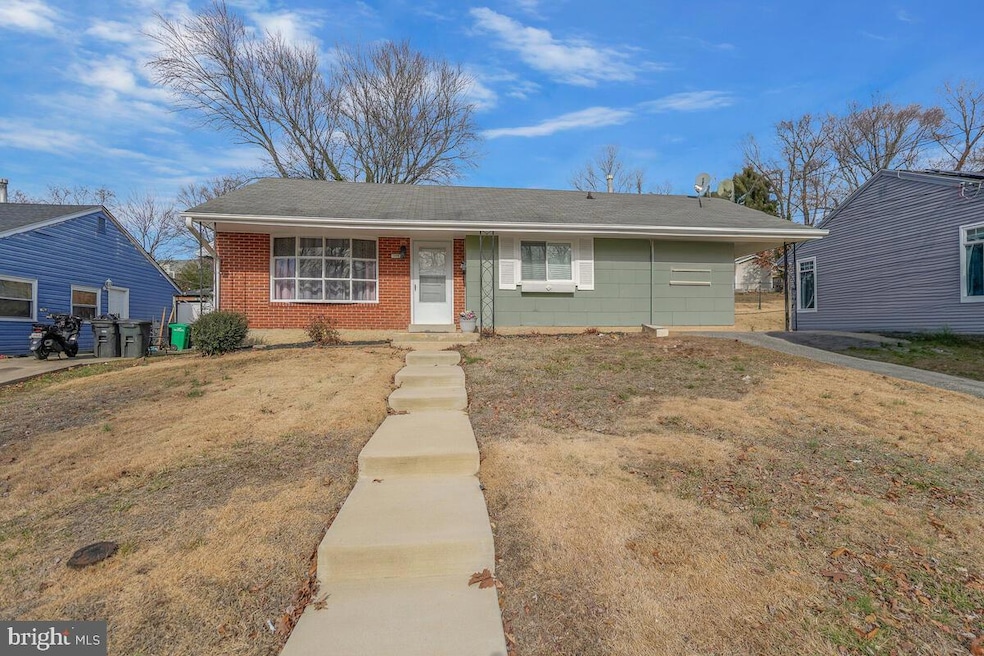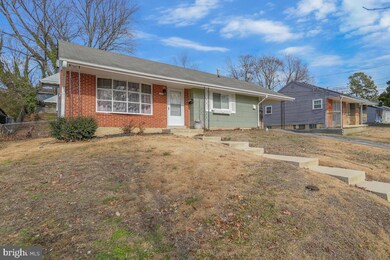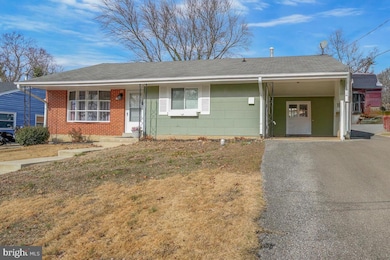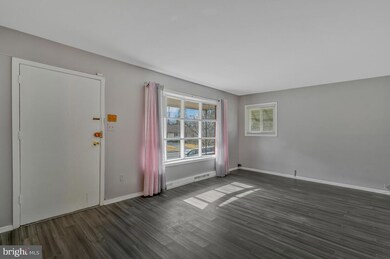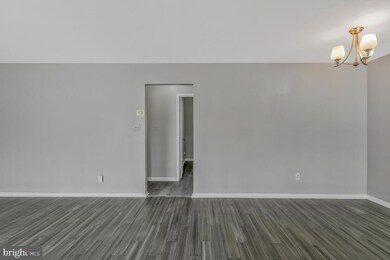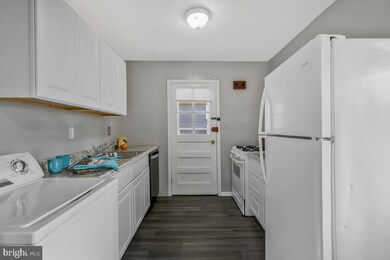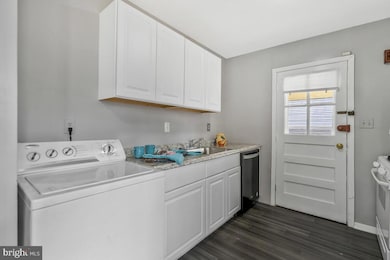
1408 Birchwood Dr Oxon Hill, MD 20745
Glassmanor NeighborhoodHighlights
- Rambler Architecture
- 1 Attached Carport Space
- Central Heating and Cooling System
- No HOA
About This Home
As of April 2025Welcome to this beautifully renovated 3-bedroom rambler that perfectly blends modern comfort with classic charm. As you step inside, you'll be greeted by a cozy, open floor plan designed for entertaining and family gatherings. The newly updated kitchen features sleek countertops and ample storage, making meal preparation a delightful experience.Each of the three inviting bedrooms provides a cozy retreat, allowing for relaxation and personalization. The newly renovated bathroom showcases stylish fixtures and finishes.Enjoy the outdoors in your expansive fenced yard, perfect for hosting summer barbecues, gardening, or simply unwinding in your private oasis under the stars. This yard is ideal for outdoor gatherings or a peaceful retreat to greet neighbors.Conveniently located near public transportation and just a short distance from the National Harbor, Nationals Stadium, MGM, and Northern Virginia, you’ll have easy access to a vibrant array of entertainment, dining, and shopping options. This home isn’t just a place to live; it’s a lifestyle waiting to be embraced. Don’t miss the opportunity to make this dream home yours!
Home Details
Home Type
- Single Family
Est. Annual Taxes
- $4,162
Year Built
- Built in 1957
Lot Details
- 8,188 Sq Ft Lot
- Property is zoned RSF65
Home Design
- Rambler Architecture
- Slab Foundation
- Frame Construction
Interior Spaces
- 1,062 Sq Ft Home
- Property has 1 Level
Bedrooms and Bathrooms
- 3 Main Level Bedrooms
- 1 Full Bathroom
Parking
- 1 Parking Space
- 1 Attached Carport Space
- Driveway
Utilities
- Central Heating and Cooling System
- Natural Gas Water Heater
Community Details
- No Home Owners Association
- Birchwood City Subdivision
Listing and Financial Details
- Tax Lot 22
- Assessor Parcel Number 17121255249
Map
Home Values in the Area
Average Home Value in this Area
Property History
| Date | Event | Price | Change | Sq Ft Price |
|---|---|---|---|---|
| 04/24/2025 04/24/25 | Sold | $340,000 | -2.9% | $320 / Sq Ft |
| 03/10/2025 03/10/25 | Price Changed | $350,000 | -6.7% | $330 / Sq Ft |
| 02/08/2025 02/08/25 | For Sale | $375,000 | -- | $353 / Sq Ft |
Tax History
| Year | Tax Paid | Tax Assessment Tax Assessment Total Assessment is a certain percentage of the fair market value that is determined by local assessors to be the total taxable value of land and additions on the property. | Land | Improvement |
|---|---|---|---|---|
| 2024 | $3,490 | $280,100 | $85,800 | $194,300 |
| 2023 | $3,316 | $256,767 | $0 | $0 |
| 2022 | $3,123 | $233,433 | $0 | $0 |
| 2021 | $2,944 | $210,100 | $75,400 | $134,700 |
| 2020 | $2,888 | $201,767 | $0 | $0 |
| 2019 | $2,818 | $193,433 | $0 | $0 |
| 2018 | $2,735 | $185,100 | $75,400 | $109,700 |
| 2017 | $2,628 | $169,900 | $0 | $0 |
| 2016 | -- | $154,700 | $0 | $0 |
| 2015 | $3,026 | $139,500 | $0 | $0 |
| 2014 | $3,026 | $139,500 | $0 | $0 |
Mortgage History
| Date | Status | Loan Amount | Loan Type |
|---|---|---|---|
| Open | $503,475 | Construction | |
| Closed | $23,058 | Credit Line Revolving | |
| Closed | $184,900 | New Conventional | |
| Closed | $196,000 | Stand Alone Second | |
| Closed | $144,000 | Purchase Money Mortgage | |
| Closed | $36,000 | Purchase Money Mortgage | |
| Closed | $36,000 | Purchase Money Mortgage |
Deed History
| Date | Type | Sale Price | Title Company |
|---|---|---|---|
| Deed | $180,000 | -- | |
| Deed | $180,000 | -- | |
| Deed | $61,000 | -- |
Similar Homes in Oxon Hill, MD
Source: Bright MLS
MLS Number: MDPG2140436
APN: 12-1255249
- 1400 Birchwood Dr
- 5807 Fountain Rd
- 1007 Comanche Dr
- 5901 Shoshone Dr
- 5616 Fargo Ave
- 5905 Choctaw Dr
- 5901 Choctaw Dr
- 5917 Ottawa St
- 1804 Ironton Dr
- 6403 Livingston Rd
- 1179 Marcy Ave
- 0 Livingston Rd
- 5506 Shawnee Dr
- 1403 Owens Rd
- 700 Modoc Ln
- 1001 Marcy Ave
- 0000 Owens Rd
- 1205 Stratwood Ave
- 0 Saint Barnabas Rd
